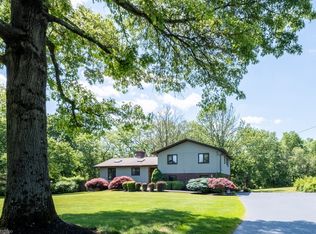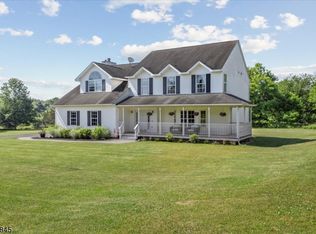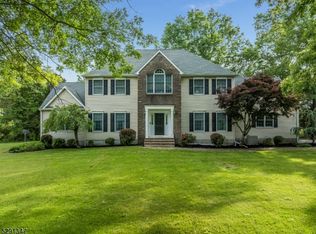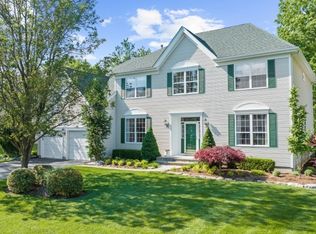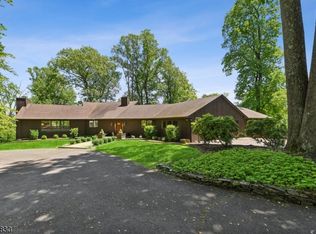85 Readington Rd, Readington Twp., NJ 08889-3109
What's special
- 23 days
- on Zillow |
- 2,931
- views |
- 139
- saves |
Likely to sell faster than
Travel times
Facts & features
Interior
Bedrooms & bathrooms
- Bedrooms: 5
- Bathrooms: 5
- Full bathrooms: 4
- 1/2 bathrooms: 1
Primary bedroom
- Description: Full Bath, Other Room, Sitting Room
Bedroom 1
- Level: First
Bedroom 2
- Level: Second
Bedroom 3
- Level: Second
Primary bathroom
- Features: Soaking Tub, Stall Shower
Dining room
- Features: Formal Dining Room
- Level: First
Family room
- Level: First
Kitchen
- Features: Breakfast Bar, Kitchen Island, Eat-in Kitchen, Separate Dining Area
- Level: First
Living room
- Level: First
Basement
- Features: Office, Outside Entrance
Heating
- 1 Unit, Baseboard - Hotwater, Zoned
Cooling
- 3 Units, Ceiling Fan(s), Central Air
Appliances
- Included: Carbon Monoxide Detector, Electric Cooktop, Dishwasher, Dryer, Microwave, Refrigerator, Self Cleaning Oven, Wall Oven(s) - Electric, Washer, Wine Refrigerator, Water Heater From Furnace
- Laundry: Level 1
Features
- Bedroom/Office, Bedroom, In-Law Floorplan, Office, Outside Entrance, Utility Room, Additional Bathroom, Additional Bedroom
- Flooring: Carpet, Tile, Wood
- Windows: Skylight(s)
- Basement: Yes,Partially Finished,Walk-Out Access
- Number of fireplaces: 1
- Fireplace features: Family Room, Living Room, See Remarks, Wood Burning
Interior area
- Total structure area: 3,657
- Total interior livable area: 3,657 sqft
Virtual tour
Property
Parking
- Total spaces: 3
- Parking features: 1 Car Width, 2 Car Width, Additional Parking, Off Street, Detached Garage, Oversized
- Garage spaces: 3
- Covered spaces: 3
Property
- Patio & porch details: Deck
Lot
- Lot size: 1.91 Acres
- Lot size dimensions: 1.91 AC
- Lot features: Level
Other property information
- Additional structures included: Storage Shed
- Parcel number: 1922000550000000130007
- Zoning description: Residential
Construction
Type & style
- Home type: SingleFamily
- Architectural style: Custom Home,See Remarks
- Property subType: Single Family Residence
Material information
- Construction materials: Vinyl Siding
- Roof: Asphalt Shingle
Condition
- Year built: 1976
Notable dates
- Major remodel year: 2023
Utilities & green energy
Utility
- Electric utility on property: Yes
- Sewer information: Septic 5+ Bedroom Town Verified
- Water information: Well
- Utilities for property: Electricity Connected
Community & neighborhood
Security
- Security features: Carbon Monoxide Detector
Location
- Region: Whitehouse Station
Other
Other facts
- Ownership type: Fee Simple
Services availability
Contact agent
By pressing Contact agent, you agree that Zillow Group and its affiliates, and may call/text you about your inquiry, which may involve use of automated means and prerecorded/artificial voices. You don't need to consent as a condition of buying any property, goods or services. Message/data rates may apply. You also agree to our Terms of Use. Zillow does not endorse any real estate professionals. We may share information about your recent and future site activity with your agent to help them understand what you're looking for in a home.
Estimated market value
$786,300
$747,000 - $826,000
$7,586/mo
Price history
| Date | Event | Price |
|---|---|---|
| 6/5/2024 | Pending sale | $819,999$224/sqft |
Source: | ||
| 5/16/2024 | Listed for sale | $819,999-8.9%$224/sqft |
Source: | ||
| 5/8/2024 | Listing removed | -- |
Source: | ||
| 4/23/2024 | Price change | $899,999-5.3%$246/sqft |
Source: | ||
| 4/3/2024 | Price change | $950,000-5%$260/sqft |
Source: | ||
Public tax history
| Year | Property taxes | Tax assessment |
|---|---|---|
| 2023 | $14,168 -1.5% | $588,100 |
| 2022 | $14,391 +1.6% | $588,100 |
| 2021 | $14,168 +1.9% | $588,100 +26.2% |
Find assessor info on the county website
Monthly payment calculator
Neighborhood: 08889
Nearby schools
GreatSchools rating
- 8/10Holland Brook SchoolGrades: 4-5Distance: 0.9 mi
- 5/10Readington Middle SchoolGrades: 6-8Distance: 0.9 mi
- 6/10Hunterdon Central High SchoolGrades: 9-12Distance: 6.9 mi
Schools provided by the listing agent
- Middle: Readington
- High: Huntcentrl
Source: GSMLS. This data may not be complete. We recommend contacting the local school district to confirm school assignments for this home.
