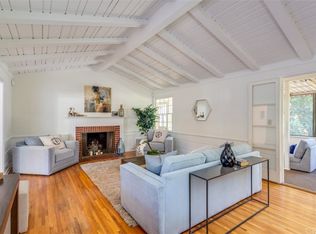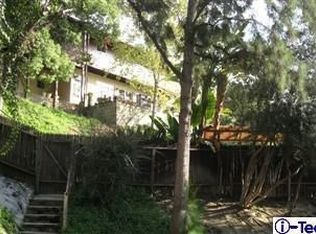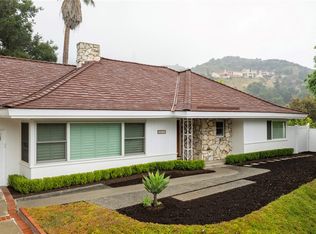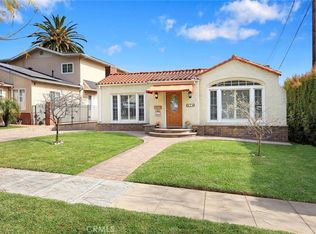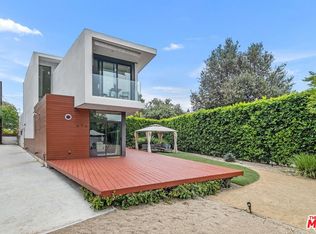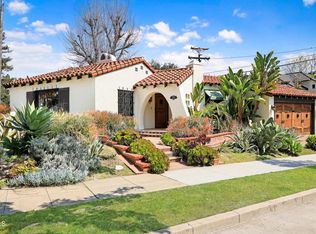Embrace the epitome of luxury and serenity with this exquisitely designed Colonial style home nestled in the prestigious Royal Canyon. The quaint, tree-lined cul-de-sac sets the stage for a residence that radiates sophistication and warmth. As you approach this meticulously crafted haven, you'll be entranced by its graceful and timeless architecture, and the lush tranquility that envelopes it. Enter through the front door into a world where elegance meets comfort; the gleaming hardwood floors guide you into a gracious formal living room, anchored by a tastefully modern-classic decorative fireplace. Abundant natural light floods the space, spilling into the charming dining room where French doors beckon you to the covered porch. This serene retreat, paired with the enduring elegance of Trex decking, extends your living and entertainment space into the embrace of nature. The heart of the home, a culinary connoisseur’s dream, awaits with a cozy breakfast nook, and the splendor of newly installed custom cabinetry. Precision and style emanate from the sleek new floor tile, while the beautiful quartz countertops and backsplash set the stage for your gastronomic creations. Furnished with all black premium Samsung appliances, a sophisticated wine fridge, and a Bosch induction cooktop, the kitchen is an ode to the art of cooking. Wander down the hallway to discover two generously sized bedrooms, each a peaceful sanctuary with ample closet space. The bathroom, a model of tranquility, showcases a modern floating vanity and exquisite tiling. The home’s lower level has been transformed with an astute eye for comfort and utility. Enjoy the privacy of a bedroom with an ensuite, refreshed with chic fixtures and flooring. The living space, replete with custom-built office amenities, new laminate flooring, and a pristine laundry room, speaks to the thoughtful renovation that has taken place. The residence boasts a myriad of upgrades, including newer dual climate control systems. Step outside to the expansive patio, perfect for dining under the stars, or retreat to the property’s summit for a mesmerizing mountain tableau. The landscaping cradles you in nature’s arms, promising many evenings of alfresco joy and smores by moonlight. Positioned ideally near all local conveniences, from schools to entertainment, this extraordinary home promises a lifestyle of unparalleled tranquility, grace, and ease. Seize the opportunity to make this breathtaking abode your own. Welcome Home!
For sale
Listing Provided by:
Stephen Roman DRE #02024357 323-309-7580,
Keller Williams Realty World Media Center,
Anne Marie Osgood DRE #02113157,
Keller Williams Realty World Media Center
$1,899,000
1632 Moreno Dr, Glendale, CA 91207
3beds
2,379sqft
Est.:
Single Family Residence
Built in 1937
7,225 sqft lot
$2,005,600 Zestimate®
$798/sqft
$-- HOA
What's special
Modern floating vanityDecorative fireplaceCovered porchDining under the starsMesmerizing mountain tableauAbundant natural lightGraceful and timeless architecture
- 20 days
- on Zillow |
- 1,895
- views |
- 114
- saves |
Likely to sell faster than
Travel times
Tour with a buyer’s agent
Tour with a buyer’s agent
Facts & features
Interior
Bedrooms & bathrooms
- Bedrooms: 3
- Bathrooms: 2
- Full bathrooms: 1
- 3/4 bathrooms: 1
- Main level bathrooms: 1
- Main level bedrooms: 2
Bathroom
- Features: Bathtub, Shower, Exhaust fan(s), Remodeled, Upgraded
Kitchen
- Features: Built-in Trash/Recycling, Quartz Counters, Remodeled Kitchen, Self-closing cabinet doors, Self-closing drawers
Heating
- Central
Cooling
- Central Air, Dual
Appliances
- Included: Dishwasher, Double Oven, Electric Cooktop, Disposal, Gas Water Heater, Range Hood, Refrigerator
- Laundry: Laundry Room, Stackable
Features
- Balcony, Chair Railings, Crown Molding, Quartz Counters, Family Room, Formal Entry, Kitchen, Laundry, Living Room, Utility Room, Breakfast Nook, Eating Area In Dining Room
- Flooring: Laminate, Tile, Wood
- Doors: Double Door Entry, French Doors
- Has fireplace: Yes
- Fireplace features: Family Room, Living Room, Gas
- Common walls with other units/homes: No Common Walls
Interior area
- Total interior livable area: 2,379 sqft
Virtual tour
Property
Parking
- Total spaces: 4
- Parking features: Garage Faces Front
- Garage spaces: 2
- Covered spaces: 2
- Uncovered spaces: 2
Accessibility
- Accessibility features: 2+ Access Exits
Property
- Levels: Two
- Stories: 2
- Entry location: Street
- Pool features: None
- Spa features: None
- Exterior features: Balcony
- Patio & porch details: Covered, Deck, Patio
- Fencing: Block,Fenced
- View description: Hills, Neighborhood
Lot
- Lot size: 7,225 sqft
- Lot features: 0-1 Unit/Acre, Sprinklers In Front, Sprinklers In Rear, Sprinklers Timer
Other property information
- Parcel number: 5650007017
- Special conditions: Standard
Construction
Type & style
- Home type: SingleFamily
- Architectural style: Colonial
- Property subType: Single Family Residence
Material information
- Construction materials: Unknown
- Foundation: Raised, Slab
- Roof: Composition,Shingle
Condition
- Property condition: Updated/Remodeled
- New construction: No
- Year built: 1937
Utilities & green energy
Utility
- Electric information: Standard
- Electric utility on property: Yes
- Sewer information: Public Sewer
- Water information: Public
- Utilities for property: Electricity Connected, Natural Gas Connected, Sewer Connected
Community & neighborhood
Security
- Security features: Carbon Monoxide Detector(s), Smoke Detector(s)
Community
- Community features: Curbs, Street Lights
Location
- Region: Glendale
HOA & financial
HOA
- Has HOA: No
Other financial information
- : 2%
Services availability
Make this home a reality
Estimated market value
$2,005,600
$1.91M - $2.11M
$6,499/mo
Price history
| Date | Event | Price |
|---|---|---|
| 5/6/2024 | Listed for sale | $1,899,000+20.9%$798/sqft |
Source: | ||
| 6/6/2023 | Sold | $1,571,000+13.8%$660/sqft |
Source: | ||
| 5/6/2023 | Pending sale | $1,380,000$580/sqft |
Source: | ||
| 4/27/2023 | Listing removed | -- |
Source: | ||
| 4/25/2023 | Listed for sale | $1,380,000$580/sqft |
Source: | ||
Public tax history
| Year | Property taxes | Tax assessment |
|---|---|---|
| 2023 | $1,477 +2% | $116,939 +2% |
| 2022 | $1,448 +2.7% | $114,647 +2% |
| 2021 | $1,409 +1.5% | $112,400 +1% |
Find assessor info on the county website
Monthly payment calculator
Neighborhood: Greenbriar
Nearby schools
GreatSchools rating
- 8/10Verdugo Woodlands Elementary SchoolGrades: K-6Distance: 0.4 mi
- 7/10Woodrow Wilson Middle SchoolGrades: 6-8Distance: 1.1 mi
- 6/10Glendale High SchoolGrades: 9-12Distance: 1.7 mi
Nearby homes
Local experts in 91207
Loading
Loading
