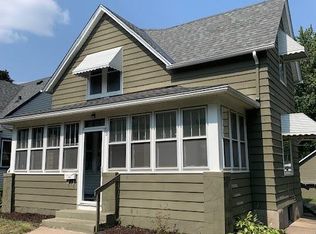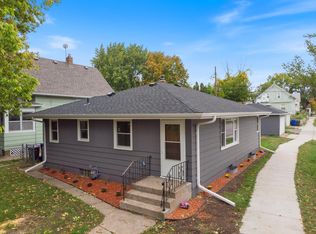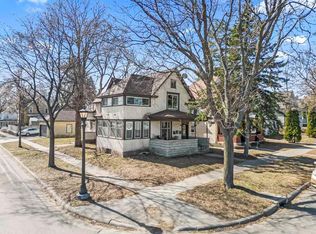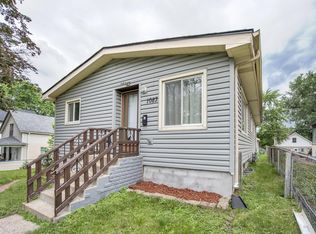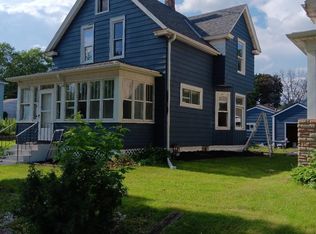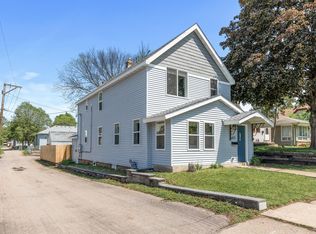Carefully maintained, one owner, 2006 build, with updates. Enjoyable front porch, on a quiet block. 9' ceilings. Open concept. New kitchen counter tops, sink and flooring in 2021. Main floor half bath and laundry. Three beds up and a fourth, easily added in the basement. South facing bright owners suite. Finished lower level with large bright windows, it feels like above ground space. New furnace 2023. New roof 2022. Tons of beautiful perennials. Dead end alley for minimal traffic and privacy. Plenty of healthy biking and walking trails. Great home on a great block!
Pending
Price cut: $8K (5/21)
$365,000
1109 Lawson Ave E, Saint Paul, MN 55106
3beds
2,164sqft
Est.:
Single Family Residence
Built in 2006
4,791 sqft lot
$366,600 Zestimate®
$169/sqft
$-- HOA
What's special
Front porchLarge bright windowsOpen conceptFinished lower levelNew kitchen counter topsTons of beautiful perennialsMain floor half bath
- 28 days
- on Zillow |
- 997
- views |
- 36
- saves |
Travel times
Facts & features
Interior
Bedrooms & bathrooms
- Bedrooms: 3
- Bathrooms: 4
- Full bathrooms: 1
- 3/4 bathrooms: 2
- 1/2 bathrooms: 1
Bedroom 1
- Level: Upper
- Dimensions: 14 x 16
Bedroom 2
- Level: Upper
- Dimensions: 10 x 11
Bedroom 3
- Level: Upper
- Dimensions: 10 x 10
Family room
- Level: Basement
- Dimensions: 20 x 12
Bedroom 4
- Level: Basement
- Dimensions: 17 x 10
Living room
- Level: Main
- Dimensions: 12 x 22
Dining room
- Level: Main
- Dimensions: 12 x 10
Kitchen
- Level: Main
- Dimensions: 10 x 14
Heating
- Forced Air
Cooling
- Central Air
Appliances
- Included: Dishwasher, Dryer, Microwave, Range, Refrigerator, Washer
Features
- Basement: Egress Window(s),Full,Walk-Out Access
Interior area
- Total structure area: 2,164
- Total interior livable area: 2,164 sqft
- Finished area above ground: 1,496
- Finished area below ground: 668
Property
Parking
- Total spaces: 2
- Parking features: Detached
- Garage spaces: 2
- Covered spaces: 2
- Other parking information: Garage Dimensions (22 x 24), Garage Door Height (7), Garage Door Width (16)
Accessibility
- Accessibility features: None
Property
- Levels: Two
- Stories: 2
Lot
- Lot size: 4,791 sqft
- Lot size dimensions: 40 x 125
Other property information
- Parcel number: 282922130218
- Zoning description: Residential-Single Family
Construction
Type & style
- Home type: SingleFamily
- Property subType: Single Family Residence
Material information
- Construction materials: Vinyl Siding
- Roof: Age 8 Years or Less,Asphalt
Condition
- Property condition: Age of Property: 18
- New construction: Yes
- Year built: 2006
Utilities & green energy
Utility
- Electric information: 100 Amp Service, Power Company: Xcel Energy
- Gas information: Natural Gas
- Sewer information: City Sewer/Connected
- Water information: City Water/Connected
Community & neighborhood
Location
- Region: Saint Paul
HOA & financial
HOA
- Has HOA: No
Other financial information
- : 2.7%
Services availability
Make this home a reality
Estimated market value
$366,600
$348,000 - $385,000
$2,294/mo
Price history
| Date | Event | Price |
|---|---|---|
| 6/5/2024 | Pending sale | $365,000$169/sqft |
Source: | ||
| 5/21/2024 | Price change | $365,000-2.1%$169/sqft |
Source: | ||
| 5/17/2024 | Listed for sale | $373,000+69.5%$172/sqft |
Source: | ||
| 1/14/2008 | Sold | $220,000$102/sqft |
Source: Public Record | ||
Public tax history
| Year | Property taxes | Tax assessment |
|---|---|---|
| 2023 | $5,114 +13.7% | $312,700 -2.9% |
| 2022 | $4,496 +19.1% | $322,000 +15.7% |
| 2021 | $3,774 +8.5% | $278,300 +14.1% |
Find assessor info on the county website
Monthly payment calculator
Neighborhood: Payne Phalen
Nearby schools
GreatSchools rating
- 4/10Frost Lake Magnet Elementary SchoolGrades: PK-5Distance: 1.5 mi
- 2/10Battle Creek Middle SchoolGrades: 6-8Distance: 2.8 mi
- 3/10Johnson Senior High SchoolGrades: 9-12Distance: 0.9 mi
Nearby homes
Local experts in 55106
Loading
Loading
