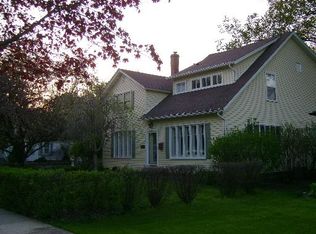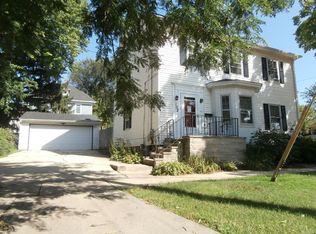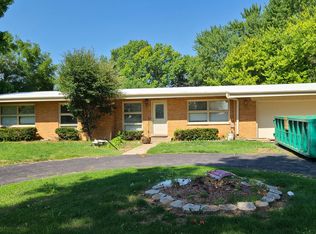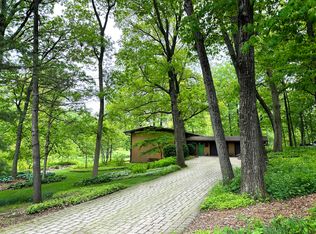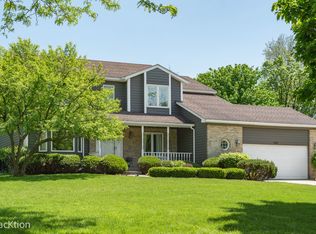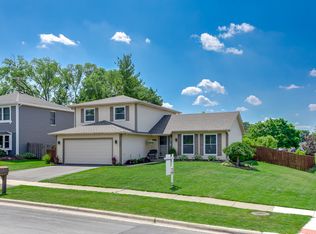Come and check out this amazing 3 bedroom plus an office, 2 full bathrooms home. With a large family room, formal dining room and living room. Kitchen and baths have been updated. Master bedroom has a bonus sunroom attached. Roof 3 years old, Furnace 5 years old, hot water tank 5 years old. New flooring upstairs and kitchen. House fully fenced in. 2-car garage with new garage door. Corner lot. This house has lots of space. Full basement great for extra storage.
Active
$375,000
351 E Washington St, West Chicago, IL 60185
3beds
2,517sqft
Est.:
Single Family Residence
Built in 1887
8,712 sqft lot
$-- Zestimate®
$149/sqft
$-- HOA
What's special
New garage doorBonus sunroomCorner lotLarge family roomFormal dining roomNew flooring
- 14 days
- on Zillow |
- 1,908
- views |
- 81
- saves |
Likely to sell faster than
Travel times
Tour with a buyer’s agent
Tour with a buyer’s agent
Facts & features
Interior
Bedrooms & bathrooms
- Bedrooms: 3
- Bathrooms: 2
- Full bathrooms: 2
Kitchen
- Level: Main
- Area: 132 Square Feet
- Dimensions: 12X11
Sun room
- Level: Second
- Area: 117 Square Feet
- Dimensions: 13X9
Dining room
- Level: Main
- Area: 204 Square Feet
- Dimensions: 17X12
Primary bedroom
- Level: Second
- Area: 182 Square Feet
- Dimensions: 14X13
Office
- Level: Main
- Area: 110 Square Feet
- Dimensions: 11X10
Living room
- Level: Main
- Area: 195 Square Feet
- Dimensions: 15X13
Bedroom 2
- Level: Second
- Area: 182 Square Feet
- Dimensions: 14X13
Bedroom 3
- Level: Second
- Area: 253 Square Feet
- Dimensions: 23X11
Family room
- Level: Main
- Area: 182 Square Feet
- Dimensions: 14X13
Heating
- Natural Gas
Cooling
- Central Air
Features
- Basement: Partial
Interior area
- Total structure area: 0
- Total interior livable area: 2,517 sqft
Virtual tour
Property
Parking
- Total spaces: 2
- Parking features: Garage
- Garage spaces: 2
- Covered spaces: 2
Accessibility
- Accessibility features: No Disability Access
Property
- Stories: 2
Lot
- Lot size: 8,712 sqft
- Lot size dimensions: 66X132
Other property information
- Parcel number: 0410102005
- Special conditions: None
Construction
Type & style
- Home type: SingleFamily
- Property subType: Single Family Residence
Material information
- Construction materials: Vinyl Siding
Condition
- New construction: No
- Year built: 1887
Utilities & green energy
Utility
- Sewer information: Public Sewer
Community & neighborhood
Location
- Region: West Chicago
HOA & financial
Other financial information
- : See Remarks: 2.5% MINUS $495
Other
Other facts
- Ownership: Fee Simple
Services availability
Make this home a reality
Price history
| Date | Event | Price |
|---|---|---|
| 5/10/2024 | Listed for sale | $375,000+50.1%$149/sqft |
Source: | ||
| 7/12/2018 | Listing removed | $249,900$99/sqft |
Source: RE/MAX Cornerstone #09973616 | ||
| 6/26/2018 | Price change | $249,9000%$99/sqft |
Source: RE/MAX Cornerstone #09973616 | ||
| 6/5/2018 | Price change | $250,000-1.6%$99/sqft |
Source: RE/MAX Cornerstone #09973616 | ||
| 5/30/2018 | Price change | $254,000-2.3%$101/sqft |
Source: RE/MAX Cornerstone #09973616 | ||
Public tax history
| Year | Property taxes | Tax assessment |
|---|---|---|
| 2022 | $7,256 +14.6% | $89,660 +4.3% |
| 2021 | $6,329 -1.3% | $85,950 +3.1% |
| 2020 | $6,413 -9.2% | $83,340 +5% |
Find assessor info on the county website
Monthly payment calculator
Neighborhood: 60185
Nearby schools
GreatSchools rating
- 6/10Turner Elementary SchoolGrades: K-5Distance: 0.7 mi
- 3/10West Chicago Middle SchoolGrades: 6-8Distance: 0.9 mi
- 5/10Community High SchoolGrades: 9-12Distance: 0.5 mi
Schools provided by the listing agent
- High: Community High School
- District: 33
Source: MRED as distributed by MLS GRID. This data may not be complete. We recommend contacting the local school district to confirm school assignments for this home.
Local experts in 60185
Loading
Loading
