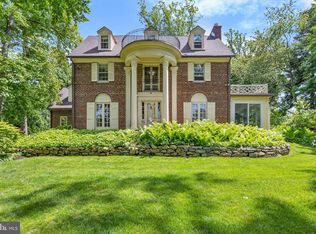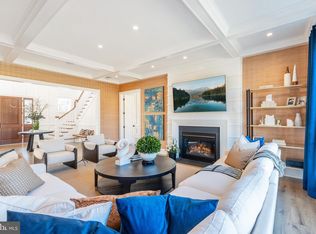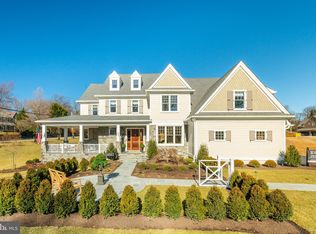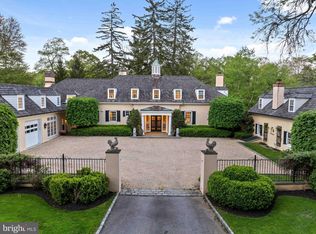NEW CONSTRUCTION RADNOR! Welcome to this gorgeous new construction home built by the highly regarded Rockwell Custom. This beautiful 5 bed, 7 bath home is in the heart of Radnor township. It is situated perfectly on a corner lot on over 1.3 acres of land. You are immediately drawn to the home by the inviting front porch and unique railing design. An ideal spot to sit and enjoy your morning coffee. As you enter the home you are welcomed in by the abundance of natural light, the beautiful hardwood floors and the open concept. Immediately to your left is a home office and one of the first floor powder rooms. To your right the spectacular staircase and the well appointed dining room. The back of the home has beautiful views of the large backyard and showcases the expansive great room with coffered ceilings, fireplace and build in window seats. The gourmet kitchen is a dream with a fabulous tiled hood, dark cabinets, quartz countertops, top of the line appliances and an 8 ft island. The mudroom has an oversized utility closet, a coat closet , built in cubbies and the second powder room. The second story boasts 5 bedrooms, the primary suite with two walk in closets, vaulted ceiling with shiplap trim and a beautifully tiled owners bathroom with large tub, dual vanities and a water closet. There are 4 other generously sized bedrooms and 3 additional baths on this floor and the convenient second floor laundry. The walk out basement is all set for entertaining with a large bar including a wine and beverage fridge, a sink, plenty of cabinet space, a fabulous backsplash and beautiful lighting. The basement also includes a workout room and a full bath. You can continue entertaining on your private deck equipped with 2 fans and wired for speakers. The backyard has plenty of room for a pool. This home is in a sought after location close to Wayne's best dining, shopping, and entertainment. An amazing home on the Mainline. Make this home yours today!! Additional Allowances for hardscaping, closets and wine room - contact me for more details. Taxes will be assessed once home is purchased
New construction
$3,199,990
1 Weirwood Rd, Radnor, PA 19087
5beds
6,165sqft
Est.:
Single Family Residence
Built in 1956
1.34 Acres lot
$2,985,800 Zestimate®
$519/sqft
$-- HOA
What's special
Private deckQuartz countertopsWalk out basementLarge tubInviting front porchAbundance of natural lightCorner lot
- 44 days
- on Zillow |
- 740
- views |
- 31
- saves |
Travel times
Tour with a buyer’s agent
Tour with a buyer’s agent
Open house
Facts & features
Interior
Bedrooms & bathrooms
- Bedrooms: 5
- Bathrooms: 7
- Full bathrooms: 5
- 1/2 bathrooms: 2
- Main level bathrooms: 2
Basement
- Area: 3180
Heating
- Forced Air, Natural Gas
Cooling
- Central A/C, Electric
Appliances
- Included: Tankless Water Heater
Features
- Open Floorplan
- Basement: Full
- Number of fireplaces: 1
Interior area
- Total interior livable area: 6,165 sqft
- Finished area above ground: 4,575
- Finished area below ground: 1,590
Property
Parking
- Total spaces: 3
- Parking features: Garage Door Opener, Attached Garage, Driveway
- Garage spaces: 3
- Covered spaces: 3
- Has uncovered spaces: Yes
Accessibility
- Accessibility features: Accessible Entrance
Property
- Levels: Three
- Stories: 3
- Pool features: None
- Exterior features: Extensive Hardscape, Flood Lights
- Patio & porch details: Deck
Lot
- Lot size: 1.34 Acres
- Lot size dimensions: 0 x 0
Other property information
- Additional structures included: Above Grade, Below Grade
- Parcel number: 36020147300
- Zoning: RESIDENTIAL
- Special conditions: Standard
Construction
Type & style
- Home type: SingleFamily
- Architectural style: Cape Cod
- Property subType: Single Family Residence
Material information
- Construction materials: Brick
- Foundation: Concrete Perimeter
Condition
- Property condition: Excellent
- New construction: Yes
- Year built: 1956
Utilities & green energy
Utility
- Sewer information: Public Sewer
- Water information: Public
Community & neighborhood
Location
- Region: Radnor
- Subdivision: None Available
- Municipality: RADNOR TWP
HOA & financial
Other financial information
- : 2.5%
Other
Other facts
- Listing agreement: Exclusive Right To Sell
- Ownership: Fee Simple
Services availability
Make this home a reality
Estimated market value
$2,985,800
$2.84M - $3.14M
$20,126/mo
Price history
| Date | Event | Price |
|---|---|---|
| 4/22/2024 | Listed for sale | $3,199,990$519/sqft |
Source: | ||
| 4/21/2024 | Listing removed | -- |
Source: | ||
| 11/29/2023 | Listed for sale | $3,199,990+312.9%$519/sqft |
Source: | ||
| 9/9/2022 | Sold | $775,000$126/sqft |
Source: Public Record | ||
Public tax history
| Year | Property taxes | Tax assessment |
|---|---|---|
| 2023 | $14,176 +1.1% | $730,070 |
| 2022 | $14,021 | $730,070 |
| 2021 | $14,021 +599% | $730,070 +98.8% |
Find assessor info on the county website
Monthly payment calculator
Neighborhood: 19087
Nearby schools
GreatSchools rating
- 7/10Radnor El SchoolGrades: K-5Distance: 0.8 mi
- 7/10Radnor Middle SchoolGrades: 6-8Distance: 1.5 mi
- 8/10Radnor Senior High SchoolGrades: 9-12Distance: 1.3 mi
Schools provided by the listing agent
- Middle: Radnor
- High: Radnor
- District: Radnor Township
Source: Bright MLS. This data may not be complete. We recommend contacting the local school district to confirm school assignments for this home.
Nearby homes
Local experts in 19087
Loading
Loading




