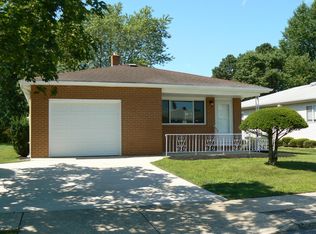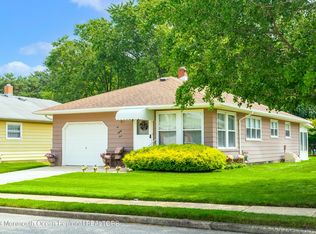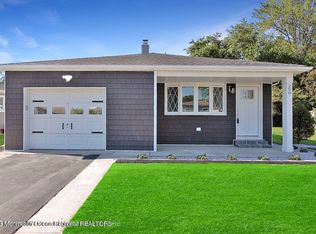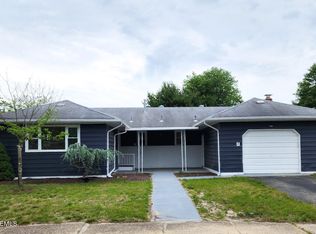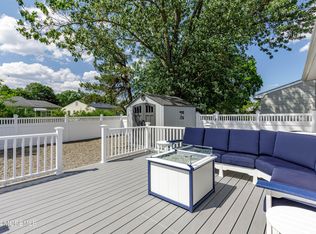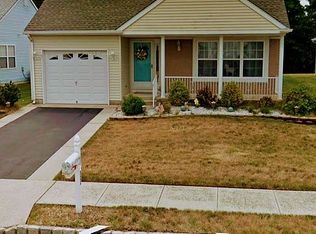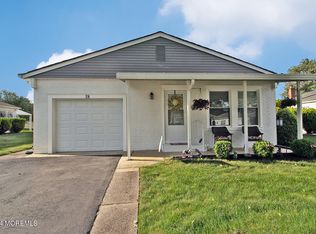Look no further! Place this home on must see list. Absolutely impeccable renovated/redesigned Lakeview Model. crafted crown mouldings in every room, kitchen plan with high-end cabinetry, upgrades including roll-out drawers, 6' Center Island, gorgeous granite countertops, new stainless steel appliances, plus TV on wall. Latest rend in luxury vinyl waterproof flooring throughout entire house, easy to care for carefree living. New Central Air Unit.It is all in the details with brand new soffits to name a few. Oversized closet in 2nd bedroom,2-Full Bathrooms. Tastefully chosen soft neutral colors to blend with any furniture style, make it your own. Heated garage. Kitchen table and Living Room & dining Room are virtually staged.
For sale
$384,900
286 Port Royal Dr, Toms River, NJ 08757
2beds
--sqft
Est.:
Single Family Residence
Built in 1980
5,500 sqft lot
$375,900 Zestimate®
$--/sqft
$50/mo HOA
What's special
Brand new soffitsHigh-end cabinetryNew stainless steel appliancesLuxury vinyl waterproof flooringGorgeous granite countertops
- 86 days
- on Zillow |
- 330
- views |
- 5
- saves |
Travel times
Tour with a buyer’s agent
Tour with a buyer’s agent
Facts & features
Interior
Bedrooms & bathrooms
- Bedrooms: 2
- Bathrooms: 2
- Full bathrooms: 2
Primary bedroom
- Features: 1st Floor, Full Bath
- Level: First
- Area: 180
- Dimensions: 12 x 15
Bedroom 2
- Area: 165
- Dimensions: 11 x 15
Bathroom
- Features: Stall Shower
Dining room
- Features: Living Dining Combo
- Length: 12
Kitchen
- Features: Granite/Corian Countertops, Kitchen Island, Pantry, Eat-in Kitchen
- Length: 15
Living room
- Length: 14
Basement
- Area: 0
Heating
- Baseboard Hotwater
Cooling
- Central Air
Appliances
- Included: Dishwasher, Gas Range/Oven, Microwave, Refrigerator, Gas Water Heater
Features
- 2 Bedrooms, Kitchen, Attic, Living Room, Bath Main, Bath Second, Dining Room, None
- Flooring: Granite, Laminate
- Basement: Crawl Only
- Has fireplace: No
Interior area
- Total structure area: 0
Property
Parking
- Total spaces: 1
- Parking features: 1 Car Width, Concrete, Garage, Built-In Garage, Driveway, On Street
- Garage spaces: 1
- Covered spaces: 1
- Has uncovered spaces: Yes
- Other parking information: Oversized Vehicles Restricted
Accessibility
- Accessibility features: Stall Shower
Property
- Levels: One
- Stories: 1
- Pool features: Outdoor Pool, In Ground
- Exterior features: Lawn Sprinklers, Patio
- Patio & porch details: Patio
Lot
- Lot size: 5,500 sqft
- Lot size dimensions: 110.00 x 50.00
- Lot features: Level
Other property information
- Parcel number: 0600004016900007
Construction
Type & style
- Home type: SingleFamily
- Architectural style: Ranch
- Property subType: Single Family Residence
Material information
- Roof: Asphalt
Condition
- Year built: 1980
Utilities & green energy
Utility
- Gas information: Natural Gas
- Sewer information: Public Sewer
- Water information: Public
- Utilities for property: Underground Utilities
Community & neighborhood
Community
- Community features: Bocce, Clubhouse, Community Room, Outdoor Pool, Shuffle Board, Tennis Court(s)
Senior living
- Senior community: Yes
Location
- Region: Toms River
HOA & financial
HOA
- Has HOA: Yes
- HOA fee: $150 quarterly
- Services included: Common Area Maintenance, Community Bus, Snow Removal, Trash, Maintenance Grounds
Other
Other facts
- Ownership: Fee Simple
Services availability
Contact agent
By pressing Contact agent, you agree that Zillow Group and its affiliates, and may call/text you about your inquiry, which may involve use of automated means and prerecorded/artificial voices. You don't need to consent as a condition of buying any property, goods or services. Message/data rates may apply. You also agree to our Terms of Use. Zillow does not endorse any real estate professionals. We may share information about your recent and future site activity with your agent to help them understand what you're looking for in a home.
Estimated market value
$375,900
$357,000 - $395,000
$2,199/mo
Price history
| Date | Event | Price |
|---|---|---|
| 4/23/2024 | Price change | $384,900-1.8% |
Source: | ||
| 3/7/2024 | Listed for sale | $391,900+56.8% |
Source: | ||
| 9/27/2023 | Sold | $250,000-5.7% |
Source: | ||
| 9/10/2023 | Pending sale | $265,000 |
Source: | ||
| 8/30/2023 | Price change | $265,000-3.6% |
Source: | ||
Public tax history
| Year | Property taxes | Tax assessment |
|---|---|---|
| 2023 | $2,446 +2.4% | $118,400 |
| 2022 | $2,389 | $118,400 |
| 2021 | $2,389 +3.5% | $118,400 |
Find assessor info on the county website
Monthly payment calculator
Neighborhood: 08757
Nearby schools
GreatSchools rating
- 5/10Berkeley Township Elementary SchoolGrades: 4-6Distance: 7.7 mi
- 6/10Central Regional Middle SchoolGrades: 7-8Distance: 6.6 mi
- 3/10Central Regional High SchoolGrades: 9-12Distance: 6.7 mi
Nearby homes
Local experts in 08757
Loading
Loading
