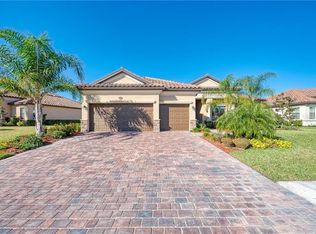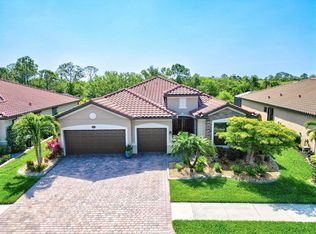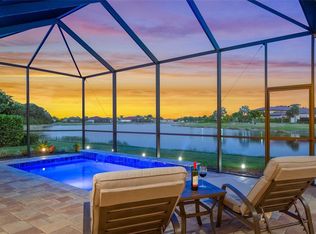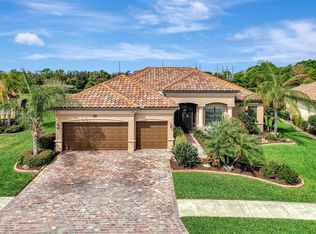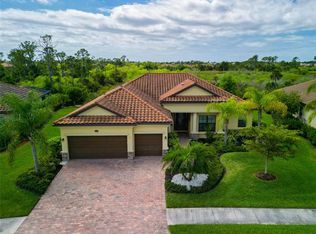Under contract-accepting backup offers. BRING OFFERS! JUST REDUCED! OWNERS FINANCING AVAILABLE! 4% INTEREST RATES! CALL FOR MORE DETAILS! Welcome to the Epitome of Luxury Gran Paradiso at Wellen Park. Beautiful Venetian Elegance. Nestled within the meticulously crafted confines of the Gran Paradiso, an illustrious Tuscany Venice-inspired gated community waiting for you to embrace a life where luxury meets tranquility. Your Impeccable SMARTHOME Sanctuary. Discover the OAKMOND II Model: an astonishing under-air 2400 SQ FT residence boasting 4 Amazing bedrooms, 2.5 exquisite baths, and a spacious 3-car garage equipped with an Electric car Charger hook-up. Envision your life where innovative smart living intertwines with classic elegance. Now you can have A View of Eternal Serenity! Your home is serenely perched upon an upgraded site, offering breathtaking views of the lake and the lush Greenbelt. With the promise that homes will never mar your perfect backdrop, your privacy is perpetually guaranteed. Resort-Style Aqua Retreat. Step into your paradise with a large custom pool, birthed in 2021, featuring a gentle stone waterfall and a rejuvenating saltwater ambiance. The state-of-the-art, multicolored lighting embarks you on a perpetual vacation, all in the comfort of your backyard. Elegance, Partly Furnished & Ready for You. Constructed in 2018 and emanating the aura of pristine newness, this haven ensures your convenience is seamlessly met with timeless luxury. Revel in interiors adorned with timeless porcelain tile floors and a split-bedroom concept that effervescently welcomes both intimate and lively gatherings. Gourmet Kitchen: Navigate through a dream brought to life with wood cabinets, striking granite countertops, boundless storage, and a spacious pantry. Luxurious Interiors: Bask under a custom tray ceiling and relish the beauty of the upgraded crown molding throughout the primary areas. Sumptuous Master Suite: Your private retreat features a large garden tub, a roomy shower, and an incredibly spacious walk-in closet. Immerse in an Aura of Blissful Living. Embrace natural sunlight throughout your home and indulge in the added luxury of upgraded Plantation shutters and a newly installed garbage disposal (2023). *** An All-Encompassing Community Lifestyle Gran Paradiso caters to every nuance of your lifestyle: Traverse walking and biking trails amidst lakes and nature’s embrace. Engage in social and recreational activities at the resort-style pool, hot tub, and impressive clubhouse. Explore state-of-the-art fitness centers, wellness facilities, and an array of sports courts. Attend delightful neighborhood events and so much more, with no additional membership fee required! **Connectivity and Proximity! Close to the vibrant Wellen Park & the Braves AAA Stadium, your new home ensures that you’re at the heart of all exciting developments. Additionally, with ground maintenance and basic extended cable wrapped in your monthly HOA Fee, effortless living is ensured. Unleash the Best of Florida Lifestyle Find your best Florida life where white sandy beaches are a mere 15-minute journey away from what you can call a dream turned reality - YOUR HOME. A Rare Gem – Don’t Let It Slip Away! Experience a piece of paradise where every detail is a testament to luxury and thoughtful design. Act fast, reach out now, and secure this rare, awe-inspiring gem before another discovers it! Your future of unparalleled luxury awaits at Gran Paradiso.
Pending
Price cut: $30K (3/9)
$829,900
20410 Passagio Dr, Venice, FL 34293
4beds
2,365sqft
Est.:
Single Family Residence
Built in 2018
10,059 sqft lot
$797,100 Zestimate®
$351/sqft
$317/mo HOA
What's special
Granite countertopsStone waterfallLush greenbeltElectric car charger hook-upSaltwater ambianceSplit-bedroom conceptSmarthome sanctuary
- 200 days
- on Zillow |
- 725
- views |
- 28
- saves |
Travel times
Open house
Facts & features
Interior
Bedrooms & bathrooms
- Bedrooms: 4
- Bathrooms: 3
- Full bathrooms: 2
- 1/2 bathrooms: 1
Flooring
- Flooring: Carpet, Ceramic Tile, Travertine
Heating
- Heating features: Central
Cooling
- Cooling features: Central Air, Humidity Control
Appliances
- Appliances included: Dishwasher, Disposal, Dryer, Electric Water Heater, Microwave, Range, Refrigerator, Washer
Interior features
- Window features: Window Treatments
- Interior features: Coffered Ceiling(s), Crown Molding, Eating Space In Kitchen, Kitchen/Family Room Combo, Living Room/Dining Room Combo, Open Floorplan, Solid Surface Counters, Solid Wood Cabinets, Split Bedroom, Stone Counters, Tray Ceiling(s), Walk-In Closet(s)
Other interior features
- Total structure area: 3,289
- Total interior livable area: 2,365 sqft
- Virtual tour: View virtual tour
- Attic: Ceiling Fan(s), Coffered Ceiling(s), Crown Molding, Eating Space In Kitchen, Kitchen/Family Room Combo, Living Room/Dining Room Combo, Open Floorplan, Primary Bedroom Main Floor, Smart Home, Solid Surface Counters, Solid Wood Cabinets, Split Bedroom, Stone Counters, Tray Ceiling(s), Walk-In Closet(s), Window Treatments
Property
Parking
- Total spaces: 3
- Parking features: Electric Vehicle Charging Station(s), Garage Door Opener, Oversized
- Garage spaces: 3
- Covered spaces: 3
- Other parking information: Garage Dimensions: 27x20
Property
- Levels: One
- Stories: 1
- Private pool: Yes
- Pool features: Auto Cleaner, Gunite, Heated, In Ground, Lighting, Salt Water, Screen Enclosure, Self Cleaning
- Spa features: In Ground
- Exterior features: Hurricane Shutters, Irrigation System, Lighting, Rain Gutters, Sidewalk, Sliding Doors, Sprinkler Metered
- Patio & porch details: Covered, Front Porch, Porch
- View description: Garden, Park/Greenbelt, Pool, Trees/Woods, Water, Lake
- Waterfront features: Lake
- Has waterview: Yes
- Waterview: Water,Lake
Lot
- Lot size: 10,059 sqft
- Lot size dimensions: 75 x 100
- Lot features: 0 to less than 1/4 Acre
Other property information
- Parcel number: 0780027820
- Zoning: V
- Special conditions: None
Construction
Type & style
- Home type: SingleFamily
- Property subType: Single Family Residence
Material information
- Construction materials: Block, Concrete
- Foundation: Block, Slab
- Roof: Tile
Condition
- New construction: No
- Year built: 2018
Utilities & green energy
Utility
- Electric utility on property: Yes
- Sewer information: Public Sewer
- Water information: Public
- Utilities for property: BB/HS Internet Available, Electricity Connected, Fire Hydrant, Public, Street Lights, Underground Utilities
Community & neighborhood
Community
- Community features: Lake, Buyer Approval Required, Clubhouse, Deed Restrictions, Fitness Center, Gated Community - Guard, Golf Carts OK, Handicap Modified, Irrigation-Reclaimed Water, Playground, Pool, Sidewalks, Tennis Court(s), Wheelchair Access
Location
- Region: Venice
- Subdivision: Gran Paradiso Ph 1
HOA & financial
HOA
- Has HOA: Yes
- HOA fee: $317 monthly
- Amenities included: Clubhouse, Fitness Center, Gated, Handicap Modified, Pool, Recreation Facilities, Security, Spa/Hot Tub, Tennis Court(s), Wheelchair Access
- Services included: 24-Hour Guard, Cable TV, Community Pool, Maintenance Structure, Maintenance Grounds, Manager, Pool Maintenance, Recreational Facilities, Security
Other fees
- Pet fee: $0 monthly
Other financial information
- : 2.5%
- Transaction broker fee: 2.5%%
- Total actual rent: 0
Other
Other facts
- Listing terms: Cash,Conventional,Owner May Carry
- Ownership: Fee Simple
- Road surface type: Paved
Services availability
Make this home a reality
Estimated market value
$797,100
$757,000 - $837,000
$3,714/mo
Price history
| Date | Event | Price |
|---|---|---|
| 4/8/2024 | Pending sale | $829,900$351/sqft |
Source: | ||
| 3/9/2024 | Price change | $829,900-3.5%$351/sqft |
Source: | ||
| 2/25/2024 | Price change | $859,900-1.4%$364/sqft |
Source: | ||
| 1/20/2024 | Price change | $871,900-0.3%$369/sqft |
Source: | ||
| 1/4/2024 | Listed for sale | $874,900$370/sqft |
Source: | ||
Public tax history
| Year | Property taxes | Tax assessment |
|---|---|---|
| 2023 | -- | $473,990 +10% |
| 2022 | $10,069 +36.8% | $430,900 +31.8% |
| 2021 | $7,362 +2.9% | $327,000 +6.1% |
Find assessor info on the county website
Monthly payment calculator
Neighborhood: 34293
Getting around
Nearby schools
GreatSchools rating
- 8/10Taylor Ranch Elementary SchoolGrades: PK-5Distance: 1.1 mi
- 7/10Venice Middle SchoolGrades: 6-8Distance: 1.4 mi
- 7/10Venice Senior High SchoolGrades: 9-12Distance: 6.2 mi
Local experts in 34293
Loading
Loading
