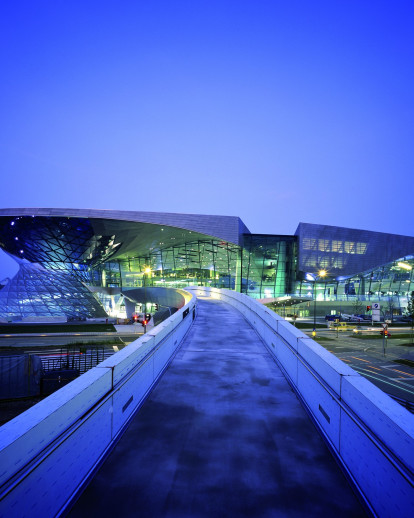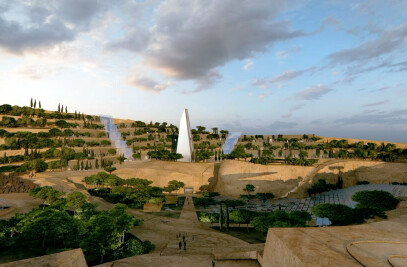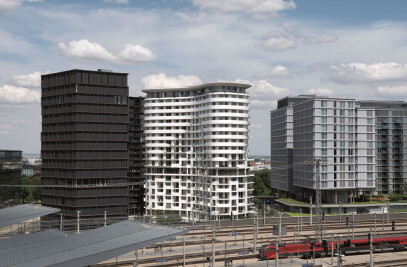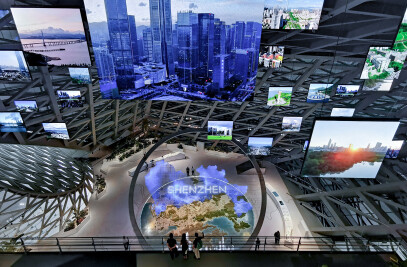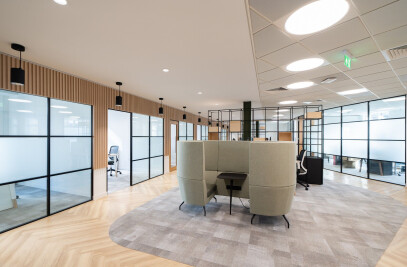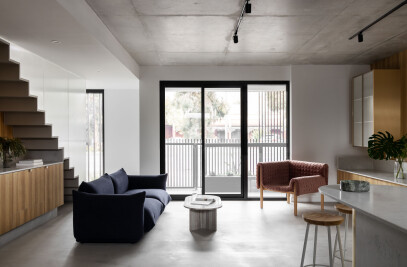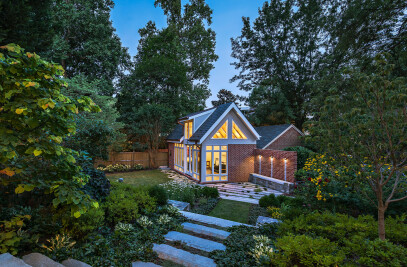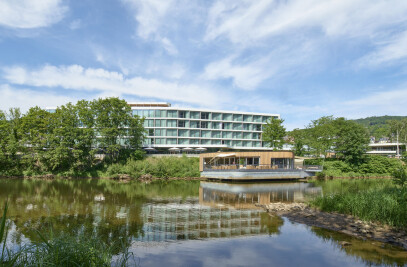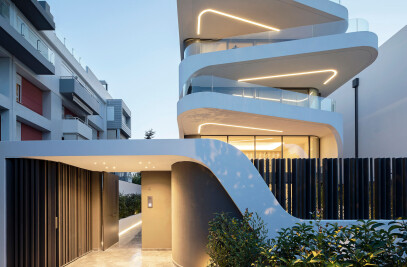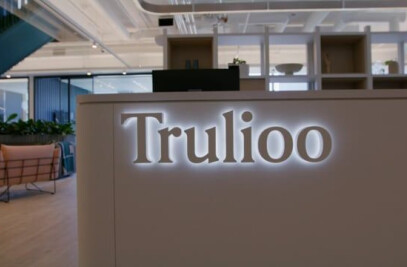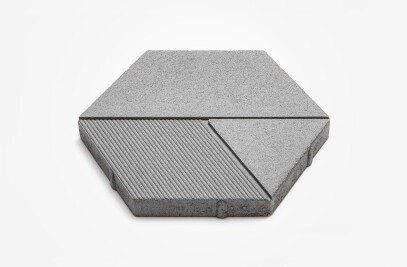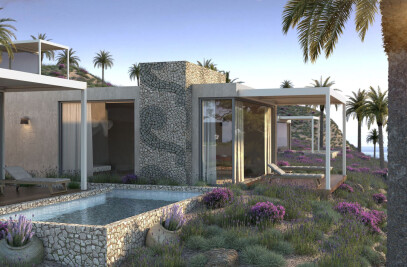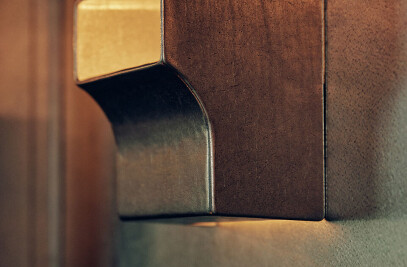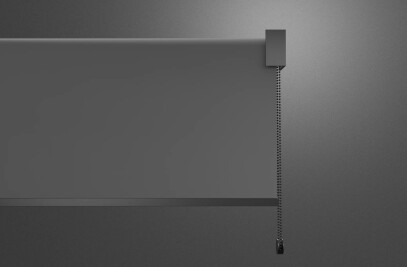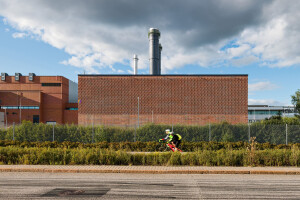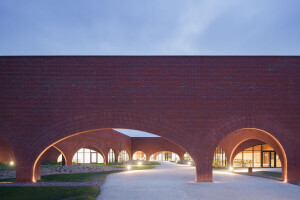In 2000, the BMW Group decided to build a brand-experience and car-delivery center in close vicinity to the corporate headquarters and the BMW museum. 275 architects participated in an open international competition for the project. In a multi-stage selection procedure, the design by COOP HIMMELB(L)AU came out winning in July 2001.
One of the central design ideas is to expand the existing configuration of the BMW Tower and the museum with an additional element so as to create a spatial, ideal, and identity-forming architectural ensemble. The design proposal by COOP HIMMELB(L)AU consists of a large transparent hall with a sculptural roof and a double cone informed by the relation with the existing company headquarter building.
CONCEPTION The realization of the technical building facilities within the scope of the architecture led to a planning model with five thematic blocks: Hall, Premiere, Forum, Gastronomy and Double Cone.
Hall A low-tech concept optimized ecologically using high-tech methods The technical solution here is based on previous experience with large halls. All of the necessary features were realized successfully according to a low-tech concept. The interrelations of daylight and artificial light with ambient climate and acoustics influence people’s feeling of well-being in the Hall. The concept for the technological building systems takes up these relationships and integrates them in an interdependent manner, adapting their range of influence by modifying their dimensions or building in appropriate control mechanisms. A major goal in designing the systems was to save energy. This aim is achieved by minimizing the mechanical apparatus for ventilation, heating and cooling. The gigantic Hall is thus conceived as a solar-heated, naturally ventilated sub-climatic area, a multifunctional space that does not follow the otherwise customary requirements for heating and ventilation.
A natural air supply is generated by thermal currents, wind pressure and turbulences when air accumulates in the area of the façade and roof projection. Air intake and outflow take place through automatically controlled vents. The “natural aeration” system provides sufficient fresh air to the Hall.
The Hall’s roof system has special significance for the complex made up of heat, cold and air. A 3D simulation of thermal currents and air streams was conducted in order to investigate the spread of exhaust fumes from the cars driven on the Premiere level. Iterative calculations were then carried out to optimize the arrangement of air intake and outflow vents for natural air exchange in such a way that it was possible to remain below the permitted threshold value of around ten percent.
Premiere Exhaust gas diffusion prevented through negative pressure The key task of the new BMW Welt is to deliver cars – in the Premiere section – with all concepts geared toward enhancing the experience of delivery. Because of the exhaust gases that this task involves, special considerations and calculations had to be made in terms of the ventilation plan, since the Premiere is open to the Hall – the major space in this world of experience. Beyond merely fine-tuning the volume of air intake and outflow currents, it was also important to extract the exhaust fumes directly and pump in fresh air. Planning here was based on an assumed turnover of 40 cars per hour, or 250 cars per day.
Forum A room-in-a-room for maximum flexibility The Forum is a separate event area for up to 1.200 persons, equipped to meet all the specifications for a full-fledged theater or conference room.
The ventilation technology fulfills the high demands on comfort and soundproofing placed on such a sensitive area when it is situated in the middle of other function areas. The technical facilities for this special area were conceived independently, including a plan for integrating them into the architecture. Air is supplied laterally via air jets and is extracted through the ceiling as exhaust air. Based on the number of people in the room, infinite adjustment of the required air volume is possible.
Tower Island solutions place high demands on building systems to ensure well-being The technical equipment discreetly supports the gastronomic functions. In places where guests spend longer periods of time, air sources are placed near the floor. In order to ensure pleasant air quality even near the glass façades, the vertical façade support profiles are heated to prevent the cold downdrafts typical for this kind of construction.
Double Cone An event space offering all the options of a public assembly place The Double Cone is used as an exhibition space and for special events. Air is brought in by means of a low-induction system along the base of the façade and streams into the roof through the opening at the top of the cone. Floor air conditioning and air circulation coolers in the wall and floor areas ensure the necessary comfort level. In the in-between seasons, natural ventilation via façade shutters is used. The structural design of BMW Welt represents a special challenge when determining how to conduct supply lines. Because of the vast support-free space, which is borne by only 11 columns plus the elevator shafts, the supply cross-sections for the Lounge floors and the Tower had to be integrated into the few supporting core cross-sections. This situation necessitated close coordination at a very early project phase between those responsible for structural engineering, the routing of facility services and building technology.
Concept
In fact. From the very start…
Would now the wind but had a body, but all the things that most exasperate and outrage mortal man, all these things are bodiless, but only bodiless as objects, not as agents. There’s a most special, a most cunning, oh, a most malicious difference! (from: Moby Dick by Herman Melville)
HAMLET : Do you see yonder cloud that’s almost in shape of a camel? POLONIUS : By th`mass, and ´tis like a camel indeed. HAMLET: Methinks it is like a weasel. POLONIUS: It is backed like a weasel. HAMLET: Or like a whale. POLONIUS: Very like a whale. (from: Hamlet by William Shakespeare, Scene 2, A hall in the castle)
In fact. From the very start we’ve wanted to build cloud architectures and cities that change like banks of clouds. Because I feel that the sentence from Herman Melville’s Moby Dick: "Would now the wind but had a body," is the best description of architecture. It was back in 1968, when we wanted to change architecture right away, and radically. Grown more patient though experience, we realized that back then with our “right away” we had over – or underestimated the effects of politics, clients and the prevailing concept of the aesthetic of form. Back then.
The strategy of taking small steps has always been alien to me. I think more in terms of the "step by step" you might take wearing seven-league boots.
"Would now the wind but had a body“: Dynamic forces as space, drafting paradigms and transforming the structure from a static into a dynamic one…
Today, everything is conceivable, and depicting daring architecture in colourful announcements is easy. But what is still radical is wresting these images from a one-dimensional illustration and pushing them through – and realizing them – in three dimensions. Radical architecture is only radical today when it is also built… that is the difference between now and then.
The play of dynamic forces in nature has always inspired us and sometimes even provided a model for liberating the space (the architecture) from gravity, because architecture is also, as could already be read in the Gothic cathedrals, the dream of flying weightlessly through space. Bigger than life.
Building with air in the 1960s allowed us to conceive huge unsupported spaces for architecture, spaces that change like the clouds.
But it was not until we developed a design method that enabled us to investigate a new space by means of drawings and models, and then to convert it into three-dimensional language using the new tool of the computer, that it was possible for us to develop new forms and new structures for hybrid spaces. The competition for BMW Welt gave us the opportunity to examine these ideas in the wind channel of reality and to put them in practice.
One might compare the evolution of the BMW Welt project from concept to execution with a spatially complex puzzle. With ongoing feedback from our client, BMW AG, we designed a building that people can experience as a condensed city center.
The concept behind the design envisions a hybrid building representing a mixture of urban elements. Not an exhibition hall, not an information and communication centre, not a museum, but instead all of these things, along a passage organized under one roof and horizontally and vertically layered. A conjoining of urban marketplace and stage for presentations.
One could perhaps compare it to the Acropolis in Athens, which as a city landmark was not only a temple but also marketplace, meeting place and information center. The urban planning idea was to place next to BMW headquarters, whose emblem is the four-cylinder tower and the museum shell, a third icon in step with the times, which would form an ensemble with the existing buildings despite the road separating them. The Double Cone, which in the design became a dynamic element, is the point of origin for a roof that, resting on only eleven columns, sculpturally configures the gigantic space and, by means of vertical differentiation, creates zones in the interior that can be experienced as spatial sequences. Views open up the building from the inside to the outside world and from the outside inward – a cut-out in the roof connects BMW Welt visually with the four-cylinder tower, and the bridge literally connects and extends the interior formal vocabulary to the outside.
Ever since Le Corbusier liberated the roof of the Unité from its narrow definition as protective lid and turned it into a landscape, and since Oscar Niemeyer’s design for the single-family home “Casa das Canoas” near Rio de Janeiro, we have realized that the roof does not have to follow the floor plan. The ROOF has taken on a new meaning in modern architecture.
Hybrid buildings that are more than mere functional shells are the building blocks of the city, a city of the future. Because when they are publicly accessible they are more than just a trademark of the company that built them. They represent added value for the city, re-interpreting the concept of public space. In the anonymous fabric of the city they are identification points, like figures on a chessboard that have traded the black-and-white grid for the white noise of the information society. Even though the urban planning grid has been dissolved, the figures and the force or energy of their moves can still be read.
SPATIAL AND FUNCTIONAL CONCEPT
Special priority was placed on free sight lines and visual interaction between the various areas within BMW Welt as well as with the building’s immediate surroundings. The transparent glass facades permit views of the landscape of the Olympiapark from inside the building. The “Four Cylinders” building designed by Karl Schwanzer, headquarters of the BMW Group, is honored with a special gesture: a wedge cut out of the roof shape. Through this gap the entire high-rise can be experienced from within BMW Welt at certain points in the process of vehicle delivery.
At the heart of BMW Welt is vehicle delivery, which forms both the spatial hub and the functional backbone of the building, and the processes connected with this function extend over almost all levels. The new vehicles are delivered to the lower floors via their own loading yard. Here there are carwashes, mechanics’ workshops, final paint inspection sites and final cleaning sites as well as a one-day storage facility, an automatic high-rise storage unit with a capacity for 250 cars. This corresponds to the maximum daily capacity of the vehicle delivery process. The delivery and end-finish process takes place hidden from customers and visitors on an underground stage. The vehicles are then transported in transparent glass elevators to the actual delivery stage, dubbed Premiere, which is at the center of BMW Welt, visible from all other areas. This area is also known as the “Marina” since the vehicles are handed over to customers on rotating platforms, from where they can drive out of the building via a generously sized ramp.
Although BMW Welt is basically a public building, certain areas are open exclusively to those picking up new vehicles. For example, at the main entrances to BMW Welt customers can check into a hotel and enjoy exclusive use of two Lounge levels. The Lounge is integrated into the roof and thus virtually suspended over the delivery area, supported only by the utility service shafts and a column.
The necessary formalities for vehicle hand-over are taken care of in the Lounge, which also contains common areas where guests who have arrived from far away can withdraw and rest. Via a gradually descending stairway connecting the Lounge to the Marina, the customer is guided by a customer service representative to the actual hand-over point. In this process the melding of interior and exterior space or suspension of the usual separation between them also becomes tangible on the functional level.
Another key function of BMW Welt is represented by the Forum. Located in the north wing of the building, this section embodies in a particularly striking way the concept of spatial and visual integration coupled with the highest degree of functional independence. The heart of the Forum is an Auditorium for up to 800 persons. Equipped with a variable topography of hydraulic platforms, it can be used for a variety of events, from the annual BMW AG financial press conference to classic theater pieces. Via a liftable gate that can be sunk into the floor across the entire width of the stage space, the Forum can be connected with the Hall to create a new kind of grand-scale event space.
The Auditorium was realized as a “space within a space” in acoustic terms, meaning that when the liftable gate is closed, no sound permeates from the Auditorium to the Hall or vice-versa. This makes it possible to hold functionally autonomous events simultaneously in the Hall and in the directly adjacent conference area. The Forum is supplemented by a full-service conference area, which is cantilevered out over 20 meters from the building block of the Forum, dominating the vista toward the north. The conference rooms can be adapted for various situations using mobile dividing walls. The section of the Forum structure visible “above ground” is only the tip of the iceberg. On the lower floors, the Forum includes a truck loading dock, catering kitchens, artists’ dressing rooms and interpreter booths as well as storage spaces and service rooms, which together account for twice the space of the actual core areas.
The Tower in the southwest, looking toward the Olympiapark, represents a multifunctional area in the fullest sense of the term. Just like the Forum, it offers both encapsulated interior rooms with sight lines out into the Hall and toward the Olympiapark as well as walk-through surfaces and terraces both indoors and outdoors. In addition to the two main restaurant units, it also includes exhibition and sales floors as well as the administrative offices with workplaces for up to 200 persons and the Junior Campus for children and young people (Junior Campus). Like the Forum, this structure requires widely branching roots in the lower stories. All the supply and disposal systems run through a loading yard assigned to this area, supplemented by storage areas, coat checks and staff rooms.
Special attention was paid to the underground networking of the various structures, so that it is possible to provide catering and supplies to the entire building from all restaurant units. The four-story underground base of BMW Welt also contains two public parking levels with up to 600 parking spaces. Access to the Hall is gained decentrally via 16 elevator groups. These underground service areas at BMW Welt cover 48,000 square meters, double the floor area of the aboveground levels, which comes to about 28,000 square meters including the auxiliary rooms.
In its functional multiplicity the Double Cone is no less impressive than the structures described above. It, too, is a full-service event realm extending over several levels, including a stage with its own catering infrastructure, rotating platforms and infrastructure connections for events such as concerts, exhibitions and talk shows. The Double Cone also makes it possible to exhibit vehicles from the workshop area. All of these structures take the form of walk-through sculptures in an urban landscape that is overarched by the virtually free-floating roof that originates out of the Double Cone and further differentiates the space into various sub-areas.
Inside BMW Welt, all publicly accessible areas, such as the Forum, Tower and Double Cone, are connected by a lightweight, sweeping bridge structure. In order to eliminate columns in the interior, the bridge was hung from the ceiling instead. At defined panorama points, curving bulges in the bridge invite guests to pause and take in the scene.
The functional and formal concept of the bridge is extended out over Lerchenauerstrasse and thus to BMW areas situated on the opposite side of the street (administration headquarters and museum), so there is no intersection with the vehicle traffic down below.
STRUCTURE
Roof The system of the roof construction consists of an upper and a lower grid layer with a basic grid of 5.0m x 5.0m.
The upper girder grid was cambered upward like a cushion through its own negative weight, and forces were exerted on the lower one conducted from the surfaces and building structures underneath it.
The resulting forms were monitored and optimized in respect of the meaningfulness of the load transfer. The various heights of the support structure elements are adapted to the stresses they must withstand. The interplay of the two girder layers as spatial support structure emerged from the addition of diagonal truss braces. To equalize the stress on the nodes and reduce the free lengths of the top and bottom chords, the points connecting the diagonals of the crossing truss braces are arranged in a staggered pattern. This yielded a lightweight and efficient support structure which, despite the vast expanses to be spanned, could be realized with relatively low material requirements. The vertical support of the roof was effected in the competition design by a series of circulating A-shaped supports, arranged eight meters from the outer edge of the roof and set toward the inside. Further support was provided by the Double Cone and the Lounge, which is conceived as an independent structure. In order to enhance the impression of floating, these circulating supports were then omitted when the program was consolidated in the subsequent design process. Instead, the structural components that were part of the design anyway were utilized as load-bearing elements without effecting the efficiency of the support structure, with just a few additional columns required.
Double Cone The Double Cone takes the form of two leaning truncated cones with a rounded transition between them. In structural engineering terms, it is conceived as a framework shell made of horizontal rings and two ascending diagonal bands. Both bands are spiral-shaped and turn in the same direction in order to further enhance the impression of dynamism. The mesh size of the Double Cone was originally oriented to that of the roof grid. The glazing was done by means of a secondary structure. The Double Cone is a main roof support element and also plays an essential role in horizontal reinforcement since the horizontal loads in the solid building structure below the Double Cone are discharged via its base points.
Due to the special proposal mentioned at the beginning, the mesh size was halved in order to match that of the glass panes and slide the triangular panes directly into the rectangular hollow profiles measuring 300 x 100 millimeters or 250 x 100 millimeters. In order to ensure the necessary support, all joints were welded into an unbending skeleton shell. The Double Cone is closed on top by a suspended roof with radial and tangential girders, which is hung in a bend-resistant ring-shaped three-chord support.
Façade The façade was conceived as a modified post-and-beam system. Leaning ten degrees out of the vertical, the posts are bent at a height of 7.50 meters. The advantage of the bent construction is that vertical warping of the roof can be taken up by the elastic bending of the posts. This eliminated the need for movement joints in the roof. The posts are coupled with the roof structure at both the top and bottom chord levels. Where the variably running roof edge is higher, the façade is in addition braced against the roof at a height of 15 meters. This reduces the free span widths to the extent that only minimal post cross-¬sections are required in relation to the height of the façade. The façade posts are placed at intervals of 5 meters. The façade cross-sections consist of two coupled flat steel plates in order to afford hidden routing and easy accessibility in the posts for the building services supply lines.
The glazing is clamped directly to the beams and glued in the butt joints. It was slogged as closely to the edge as possible in order to minimize bending loads from the beams.
Lounge The Lounge section of the building is found directly above the Premiere platforms, the heart of BMW Welt, at the height of the top levels E2 to E4, so that it is positively encased in the roof cloud. Due to the larger roof volume at Level E4, this level has a larger floor plan and juts about 6 meters over the floor below. The entire structure, which measures 70 x 34 meters on Level E3 and 70 x 40 meters on Level E4, was planned to rest on only five points so as not to interfere with the Premiere area on Level E1. Based on these limiting conditions, a “load-bearing box” was developed with load-bearing panels and walls in the form of the floor slabs and the surrounding story-high lattice girders. Four of the five load transfer points are found on the longitudinal sides in the vicinity of the surrounding lattice girders. The fifth load transfer point is the internal core with its torsion-resistant cross-section, which at the same time also ensures the necessary bracing.
The roof of the Lounge and the ceiling over Level E3 are executed using composite beams, adjusted to a grid size of 5.0 x10.0 meters. These rest on the composite columns, the surrounding lattice girders and directly on the core. The loads borne by the composite columns are taken up by the lattice grid of the fish-bellied girder, the top chord level of which is likewise bonded to the steel-reinforced concrete ceiling panel above. The encircling, in some parts glazed lattice and the internal core rest in the north on two large steel-reinforced columns and in the south on inclined console-like steel composite structures in the elevator panels. Through these “oblique” intersections at the load transfer points and the great load forces exerted (up to 12,000 KN), high horizontal forces arose that had to be borne through the concrete ceiling panel via the fish-bellied girder level and on into the core.
Furthermore, the horizontal and vertical loads had to be conducted from the adjacent roof to the cantilevered lattice girders on the north side of the Lounge. Through this load and the eccentric load discharge, additional large horizontal stresses were conducted into the floor slab panels. These horizontal loads are conducted by the steel construction into the concrete floor slabs and from these on into the core. With this complex stress on the floor slabs, as well as on the composite beams, it is necessary to design the above-mentioned components to withstand this unusual sequence of forces (large panel strain, bending with normal force for the composite beams).
Due to the geometry, the stresses and the construction of the Lounge, it was necessary to support the Lounge on assembly towers and then to subject it to its load only when complete. In order to carry out the ceiling lowering process in this highly complex support system with as few restraints as possible and to ensure optimal assembly, the bearing points for the composite beams were executed on the core as freely rotating bearing pockets.
Moreover, a ceiling strip between the core and the southern lattice girder, which runs through the middle of the field approx. three meters from the core, was covered in concrete only after the lowering procedure.
Bridge The design idea behind the bridge, which allows the street to be crossed on foot and connects BMW Welt to the Museum, as well as linking the functional areas within BMW Welt, was to expand the space in BMW Welt. Therefore, the structure and form of the bridge outside of BMW Welt (exterior bridge) followed the form of the bridge inside (interior bridge). The functional and formal concepts were in this way extended over Lerchenauerstrasse, and the BMW areas on the opposite side (company headquarters and museum) were connected to vehicle traffic without an intersection.
Inside BMW Welt, all publicly accessible areas, such as the Forum, the Tower and the Double Cone, are connected by this bridge. In order to avoid columns in the interior, the bridge was suspended from the roof. At defined panorama points, curving bays in the bridge invite guests to pause and take in the scene. The largest span of the exterior bridge is around 60 meters. The material chosen for the outer cladding is glass-bead-blasted stainless steel – the same as the outer skin of BMW Welt.
Forum The Forum is supplemented by a fullservice conference area that is cantilevered out 20 meters from the body of the Forum, dictating its appearance toward the north. The size of the conference rooms can be adapted for various requirements using mobile dividing walls. Another consequence of the variety of desired uses was that the Forum had to be sound-insulated from the rest of the building. Noise from the loading yard located directly below could not be allowed to permeate into the Forum, nor should there be any mutual disturbance between the Forum and the adjacent rooms. Vibrations from the pressing plant on the opposite side of the street also had to be eliminated as far as possible.
The heart of the Forum is the large Auditorium, which is equipped with variable hydraulic platforms. The Auditorium provides a backdrop for a wide variety of possible events, from banquets to classic theater. The platform topography is made up of one-meter-wide platform strips on guide rails along the longitudinal sides of the Auditorium. These are infinitely adjustable in height using push-pull chains. The theater space thus offers maximum flexibility. Various heights can be created according to event type. The event space itself is supplemented by lateral stages, backstage and under-stage areas.
A mobile wall can be moved aside to open up the Auditorium to the Hall along its entire width. This moveable gate functions like a reversed “iron curtain,” since it is not raised but rather sunk into the floor. The whole Auditorium then becomes a stage, with the boundaries between stage and audience flexibly adjustable to fit the event concerned. Since fire prevention regulations now allow audience members to be on stage, the Auditorium itself can form a vast stage without any need for fire-preventing separation measures between audience and performers.
Tower The mushroom-shaped tower in the southwest part of the Hall houses mixed uses, both publicly accessible ones such as shops, the Junior Campus children’s & youth adventure areas, restaurants on several levels, as well as the private administrative area. Encapsulated interior spaces with walk-through terraces and open galleries form an abstract topography under the roof. In terms of construction, this tower takes on a major role in the reinforcement and load-bearing work for the entire roof. The restaurant core with its rectangular cross-section projects over the Hall approx. 10.5 meters on Levels E3 and E4 on the east side, approx. 4.0 or 6.0 meters on the other sides. In order to minimize the stresses on the cantilevered wall panels, the floor slabs in these areas are executed in a steel composite. The horizontal and vertical roof loads are supported on the south and west sides (cantilever of 6.0 meters). Due to these stresses and the necessary warping limitations for the entire roof system, the cantilevered walls are prestressed. The rectangular core cross-section could not be carried out due to the delivery function on the first lower level. This meant that approx. 50% of the reinforcing core walls had to be taken up on Level E0. This was done by extending one core wall on Level E0 up to a supporting structural component. In order to model this load-bearing effect, the entire Tower was studied in a three-dimensional calculation using the finite elements method.
Premiere The stage for handing over new vehicles is called “Premiere.” It is the final and most important station in the sequential process in which customer and vehicle are brought together. This realm is made up of the actual handing-over area with its 20 rotating platforms and 10 additional hand-over sites on the eastern façade, the actual exit ramp, and the Marina, a slightly raised area that cannot be driven on, located within the elliptically arranged rotating platforms and connected to the Lounge Level E3 via a 30-meter-long hanging stairway. The optimal presentation of the vehicles, together with the role played by specially dramatized sight lines in the “stage setting” as well as the uniqueness of the location, are designed to make vehicle delivery an authentic and one-of-a-kind experience for the customer.
The rotating platforms not only ensure that the vehicle is always presented to the customer from its “best side,” but can also be turned for entry and exit to ensure a minimum of maneuvering. The hand-over spots are lit with HMI lamps. These are integrated into the ceiling inside lightproof boxes of approx. 6 meters in length.
Flexible blades on the underside of the light boxes shield the direct view of the lamps and minimize the light reflections on the car paint. The entire area is equipped with a hollow floor with a high-pressure exhaust function, making it possible to draw off the vehicle emissions as close as possible to the point of origin.
SUSTAINABILITY The entire building makes use of natural resources in its operation. Consequently, the building can operate with the lowest possible energy consumption and the natural resources are used directly and indirectly to meet all requirements.
The glazed cladding surfaces, all of which have low thermal transmission coefficients, mean that the Heat Insulation Ordinance is adhered to and that comfortable surface temperatures are reached. Floor structures and, in part, wall structures increase the storage capability, and the building possesses very large inner zones which are only exposed to outer stresses (low temperatures, solar radiation) from above. For the most part, thermal upflows as well as warm air cushions are led directly outside in the layered area of the roof and thus do not pollute the useful areas below.
The building has been designed in such a way that ventilation occurs directly via the large wall areas and in part via the roof edge areas. The large wall elements that are oriented toward the west can be opened at outside temperatures from above +5 °C well into the summer (at outside temperatures of approx. +25 °C). At lower temperatures, directed partial ventilation is carried out; at outside temperatures above +20 °C the glass surfaces can be fully opened, thus making the inner space into an outdoor space. At this time, when the building is ventilated naturally, streams of air form which are warmed by inner sources of warmth. In this way a thermal aeration effect is achieved from above to below. The building should only remain closed in the coldest part of winter (with outer temperatures under +5° C) as well as during very hot times of the year, in order to avoid thermal incompatibility or high gains or losses of heat.
The external plantings facing the Olympia Park – particularly those in the area of the natural ventilation elements – lead to the binding of dust and in part to adiabate cooling effects. In this way the building is relieved, and the incorporation of the external plantings makes the building more attractive to later users.
Solar power system Since the view onto the roof of BMW Welt as the fifth façade plays just as important a role in the communicative impact of the building’s outer skin as the four walls, a traditional fan-like raised arrangement of solar cells facing south was out of the question.
In conventional systems the output of south-facing cells in a reference year was about 16% higher than that of cells that were placed horizontally. However, the choice of special high-quality black glass-foil solar panels helped to almost balance out this difference. By avoiding mutual shadows cast between the cells in winter, it was additionally possible to reduce the lost energy production caused by snow cover in comparison to a standard solution. The installed solar power system has a nominal output of 810 kWp with 3,660 solar panels and an area of approx. 8,000 square meters. The solar panels were integrated flush with the surface of a stainless steel cover that fits over the actual roof drainage level. In this way, visible penetrations through the roof and visible exhaust structures were avoided.
