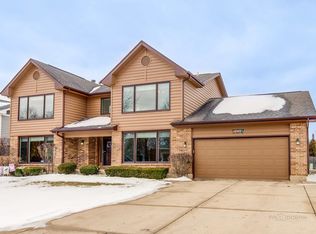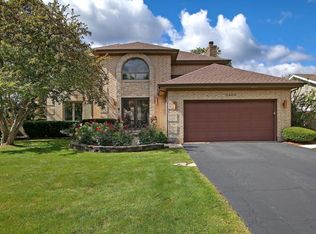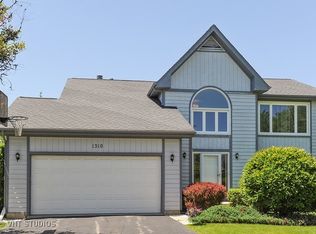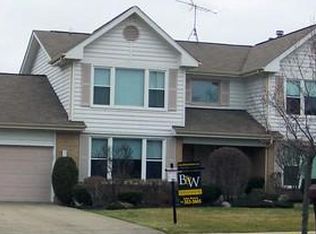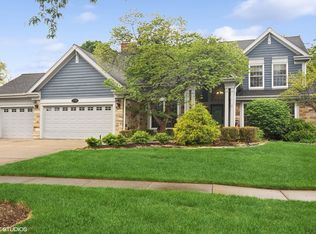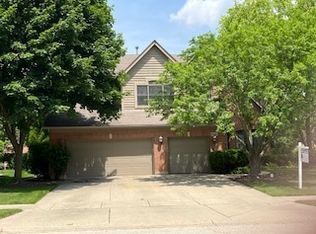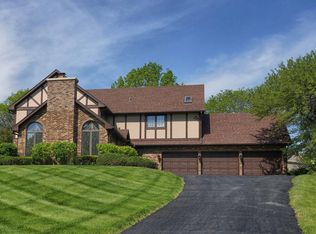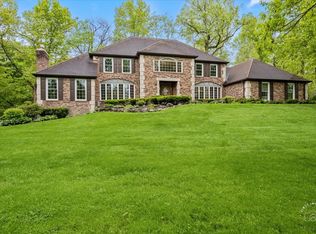Welcome to this beautiful East facing 4-bedroom, 2.5-bath home located in the prestigious Stevenson School District.Step into this stunning home , complete with a fully finished basement,nestled in the highly sought-after Westchester Estates community! This unique home has everything you need in your new dream home with bonus office/den in the basement, blending style with modern convenience.Brazilian flooring throughout offers a luxurious look and feel , spacious living and dining areas, a cozy family room with a gas fireplace, and a main-level laundry room. The kitchen is a chef's dream, featuring 40-inch custom cabinetry,high-end stainless steel appliances including a Viking 36-inch professional convection oven and stove, quartzite countertops, a neutral backsplash, and a large island. A separate walk-in pantry offers ample storage for essential foods.All bedrooms are located on the second floor, including the master suite with a spacious walk-in closet and an en-suite bathroom complete with a stand-up shower, granite countertops, double vanities, and a relaxing jet tub.Roof is around 14 years old. Your new backyard with beautiful evergreens offers full privacy with a variety of flowers,vegetable beds and a perfect spot for outdoor seating on the patio.Home security system and front/rear ring motion cameras ensures peace of mind.The home is conveniently located just steps away from public parks, the Aptakisic River, Highway 83, shopping, entertainment and food places. Plus, it's within the top-rated district 102/125, including the acclaimed Adlai Stevenson School District.Don't miss the opportunity to make this unique property your new home!
Active
Price cut: $36K (5/15)
$859,000
1314 Westchester Rd, Buffalo Grove, IL 60089
4beds
4,018sqft
Est.:
Single Family Residence
Built in 1990
10,820 sqft lot
$866,800 Zestimate®
$214/sqft
$-- HOA
What's special
Fully finished basementEn-suite bathroomLarge islandVariety of flowersVegetable bedsSeparate walk-in pantryQuartzite countertops
- 8 days
- on Zillow |
- 789
- views |
- 14
- saves |
Likely to sell faster than
Travel times
Tour with a buyer’s agent
Tour with a buyer’s agent
Facts & features
Interior
Bedrooms & bathrooms
- Bedrooms: 4
- Bathrooms: 3
- Full bathrooms: 2
- 1/2 bathrooms: 1
Bedroom 4
- Level: Second
- Area: 168 Square Feet
- Dimensions: 14X12
Laundry
- Level: Main
- Area: 78 Square Feet
- Dimensions: 13X6
Dining room
- Level: Main
- Area: 112 Square Feet
- Dimensions: 8X14
Bedroom 2
- Level: Second
- Area: 187 Square Feet
- Dimensions: 17X11
Bedroom 3
- Level: Second
- Area: 132 Square Feet
- Dimensions: 11X12
Family room
- Level: Main
- Area: 320 Square Feet
- Dimensions: 16X20
Living room
- Level: Main
- Area: 312 Square Feet
- Dimensions: 13X24
Kitchen
- Level: Main
- Area: 140 Square Feet
- Dimensions: 10X14
Primary bedroom
- Level: Second
- Area: 234 Square Feet
- Dimensions: 13X18
Heating
- Natural Gas
Cooling
- Central Air
Appliances
- Included: Range, Microwave, Dishwasher
- Laundry: In Unit
Features
- Basement: Full
- Attic: Unfinished
- Number of fireplaces: 1
- Fireplace features: Gas Starter, Family Room
Interior area
- Total structure area: 4,018
- Total interior livable area: 4,018 sqft
- Finished area below ground: 1,322
Property
Parking
- Total spaces: 2
- Parking features: Garage - Attached, Open
- Garage spaces: 2
- Covered spaces: 2
- Has uncovered spaces: Yes
- Other parking information: Driveway (Asphalt)
Accessibility
- Accessibility features: No Disability Access
Property
- Stories: 2
- Patio & porch details: Patio
Lot
- Lot size: 10,820 sqft
- Lot features: None
Other property information
- Parcel number: 15281010170000
- Special conditions: None
Construction
Type & style
- Home type: SingleFamily
- Architectural style: Contemporary
- Property subType: Single Family Residence
Material information
- Construction materials: Brick, Cedar
- Foundation: Concrete Perimeter
- Roof: Asphalt
Condition
- New construction: No
- Year built: 1990
Utilities & green energy
Utility
- Electric information: Circuit Breakers
- Sewer information: Public Sewer
- Water information: Lake Michigan
Community & neighborhood
Location
- Region: Buffalo Grove
- Subdivision: Westchester
HOA & financial
Other financial information
- : See Remarks: 2%-$495 OF NET SALE PRICE
Other
Other facts
- Ownership: Fee Simple
Services availability
Make this home a reality
Estimated market value
$866,800
$823,000 - $910,000
$4,576/mo
Price history
| Date | Event | Price |
|---|---|---|
| 5/15/2024 | Price change | $859,000-4%$214/sqft |
Source: | ||
| 5/9/2024 | Listed for sale | $895,000+77.2%$223/sqft |
Source: | ||
| 12/7/2020 | Sold | $505,000+1.6%$126/sqft |
Source: | ||
| 10/27/2020 | Pending sale | $497,000$124/sqft |
Source: Compass #10889237 | ||
| 10/22/2020 | Listed for sale | $497,000$124/sqft |
Source: Compass #10889237 | ||
Public tax history
| Year | Property taxes | Tax assessment |
|---|---|---|
| 2022 | $15,461 +3.7% | $173,054 +9.4% |
| 2021 | $14,910 +9.7% | $158,148 +0.7% |
| 2020 | $13,593 +2.7% | $156,977 +0.4% |
Find assessor info on the county website
Monthly payment calculator
Neighborhood: 60089
Nearby schools
GreatSchools rating
- 6/10Tripp SchoolGrades: K-3Distance: 0.8 mi
- 7/10Aptakisic Junior High SchoolGrades: 6-8Distance: 0.8 mi
- 10/10Adlai E Stevenson High SchoolGrades: 9-12Distance: 1.8 mi
Schools provided by the listing agent
- Elementary: Tripp School
- Middle: Aptakisic Junior High School
- High: Adlai E Stevenson High School
- District: 102
Source: MRED as distributed by MLS GRID. This data may not be complete. We recommend contacting the local school district to confirm school assignments for this home.
Nearby homes
Local experts in 60089
Loading
Loading
