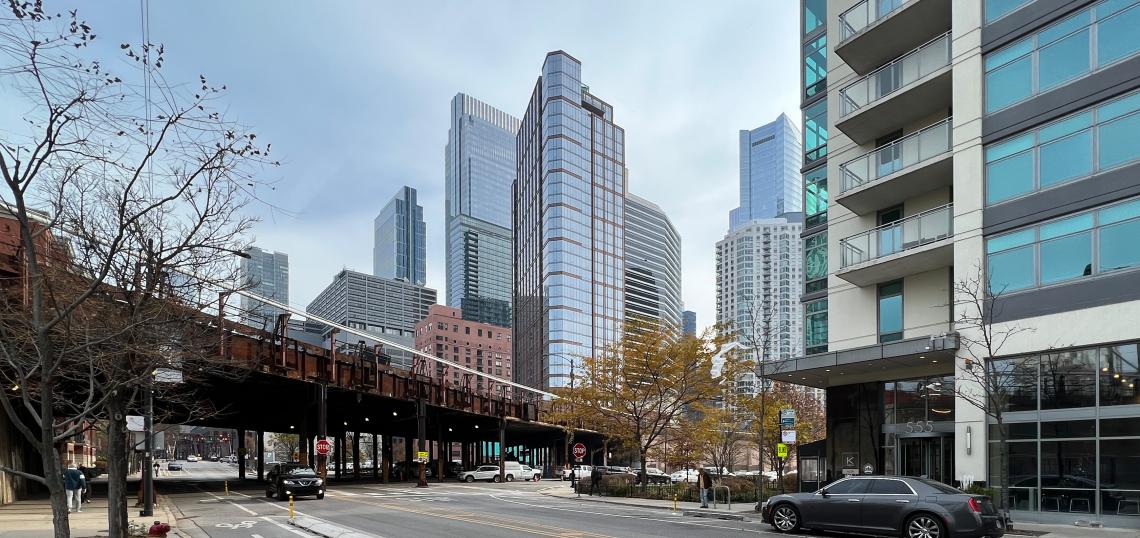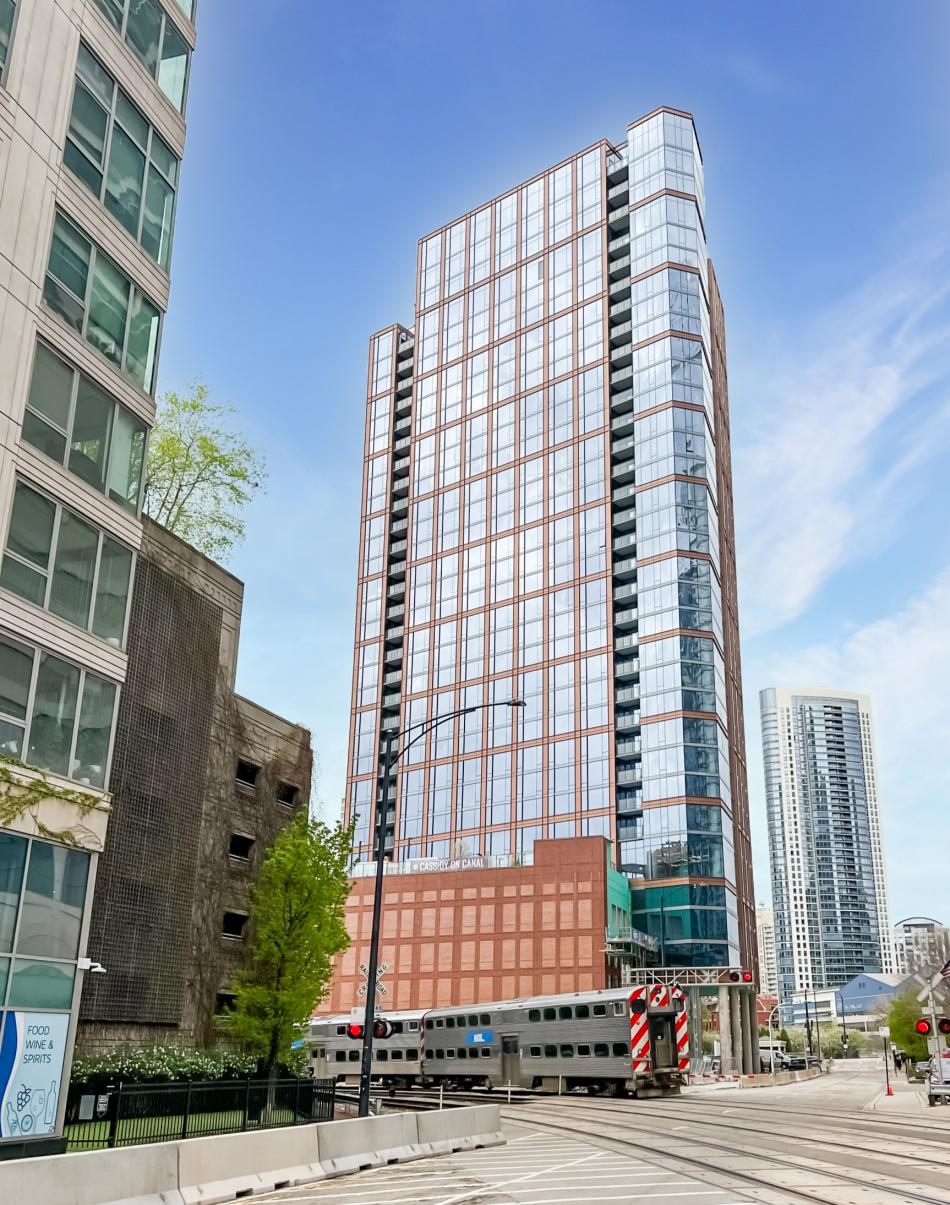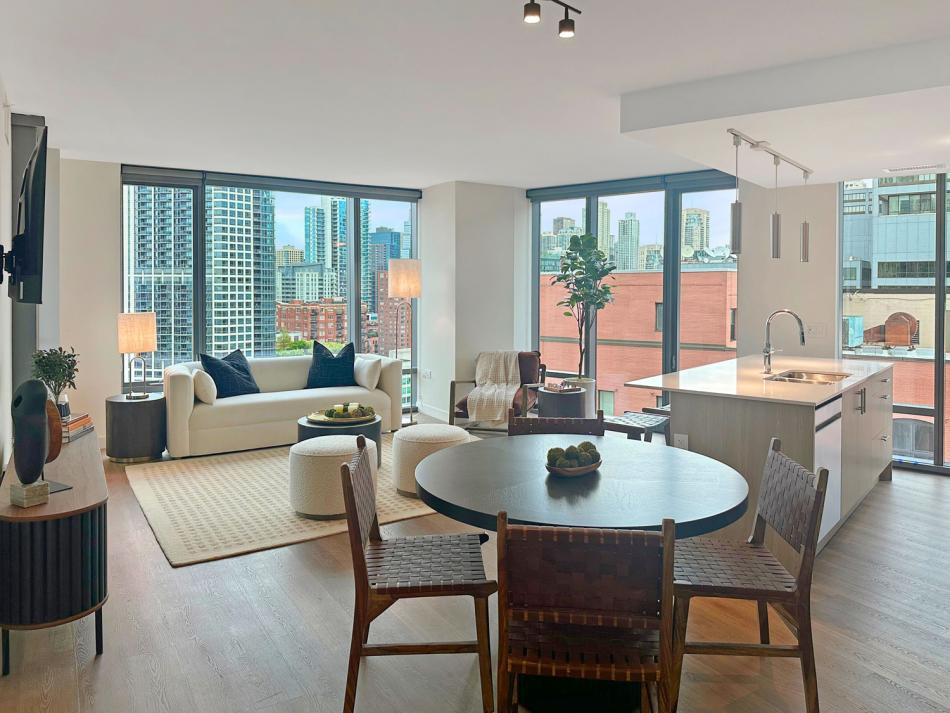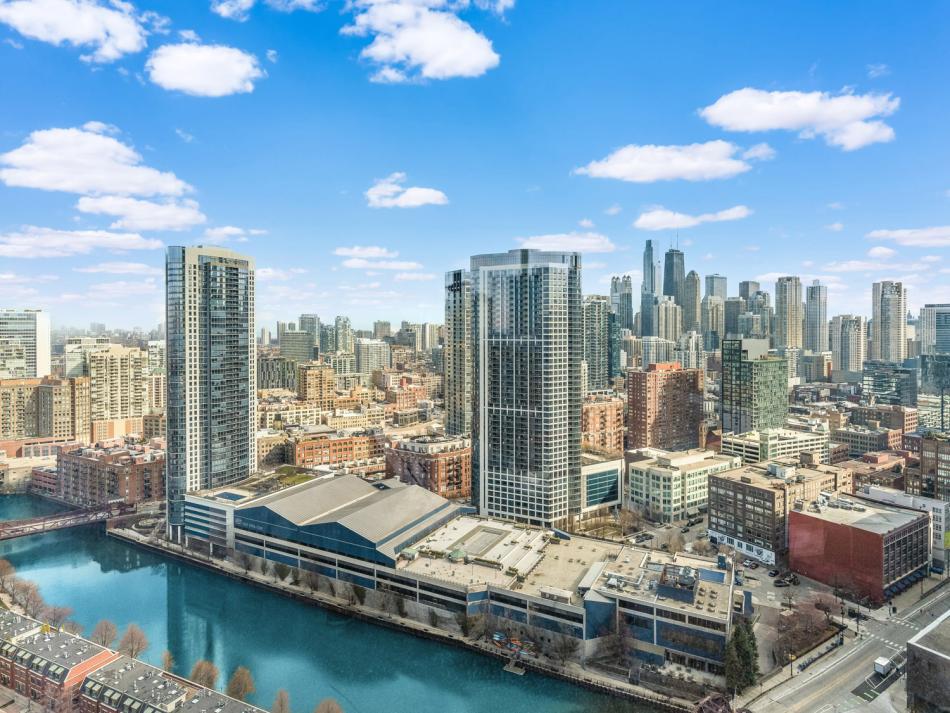Habitat has announced that its first residents have moved in at Cassidy on Canal, a new 33-story, 343-unit residential tower at 350 N. Canal in the Fulton River District. Developed by Habitat and Diversified Real Estate Capital, LLC, the building was designed by Solomon Cordwell Buenz and built by general contractor McHugh Construction.
“It’s not every day an apartment tower of this magnitude opens near the west bank of the Chicago River in this neighborhood,” said Habitat President Matt Fiascone. “In fact, it’s been almost two decades since renters had an opportunity to move into a new building so close to this side of the river. I’m not sure who was more excited the day Cassidy on Canal opened its doors – us, or its residents.”
Cassidy on Canal offers a mix of studio, one-, two-bedroom and Penthouse Collection units; parking for 123 vehicles; and ground floor retail. A robust amenity package is highlighted by a sweeping 10,000-square-foot outdoor deck off the building’s fifth floor with landscaped grounds, a pool, lounge seating, fire pits, grilling areas, cool weather heaters and dining areas. Inside, residents will be able to enjoy a fitness center with practice studios, a game room, various club rooms, a coworking center and a rejuvenating spa with a steam room and sauna. A pet-friendly building, Cassidy on Canal also includes an extensive outdoor dog run, scheduled to open in the coming months.
Rents at the building range from $2,550 to $5,660 for studios, one- and two-bedrooms with the Penthouse Collection renting for up to $10,810 per month. Units span in size from 515 to 1,988 square feet.
In-unit features include state-of-the-art kitchens with quartz countertops, graphite backsplashes, stainless steel appliances and two-toned designer kitchen cabinetry; pinecone oak flooring throughout; floor-to-ceiling windows, with many apartments having views of the skyline and Chicago River; stacked in-unit washer and dryer; smart thermostats; keyless entry; and outdoor balconies in select units.
Cassidy on Canal’s Penthouse Collection comprises floors 31-33, presenting exclusive amenities and unobstructed city views. Offering expansive layouts, the Penthouse Collection floor plans have unique features throughout, including walk-in closets with laminate shelving and photo-sensor lighting; remote app-controlled light switches in living, dining and kitchen areas; kitchen islands; illuminated bathroom mirrors with recessed downlights above the sinks; full-size washer and dryer; and large terraces or balconies off most units.
For leasing information, visit www.cassidyoncanal.com.










