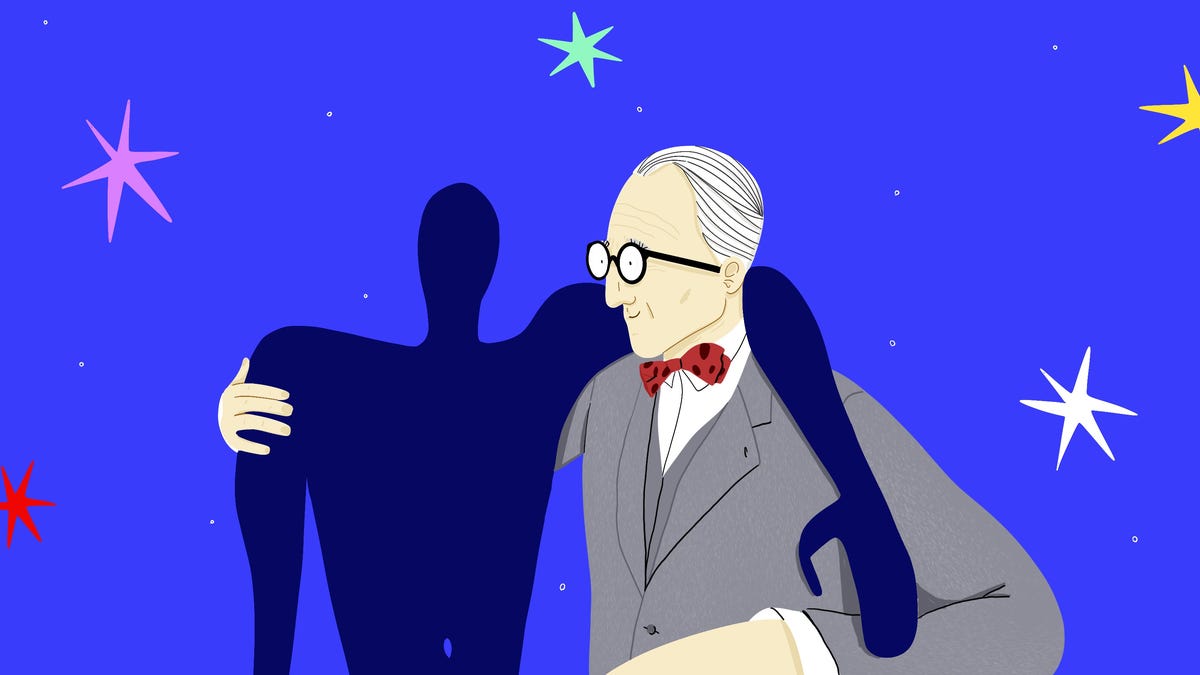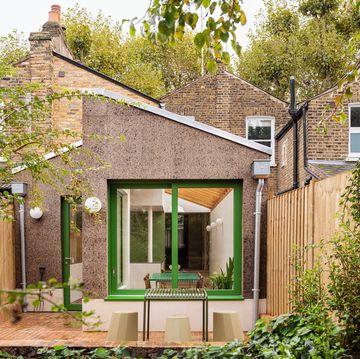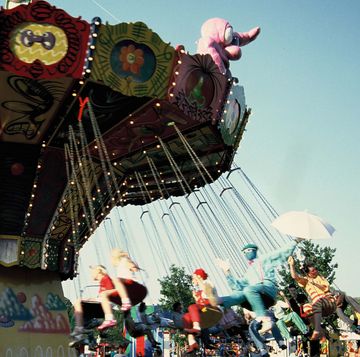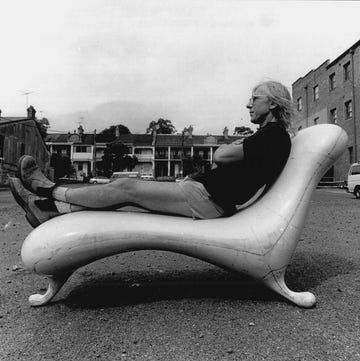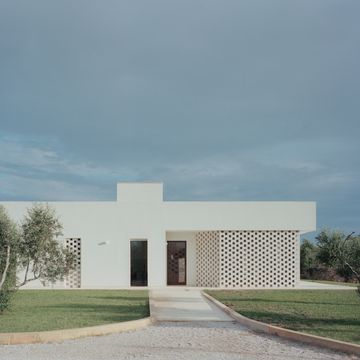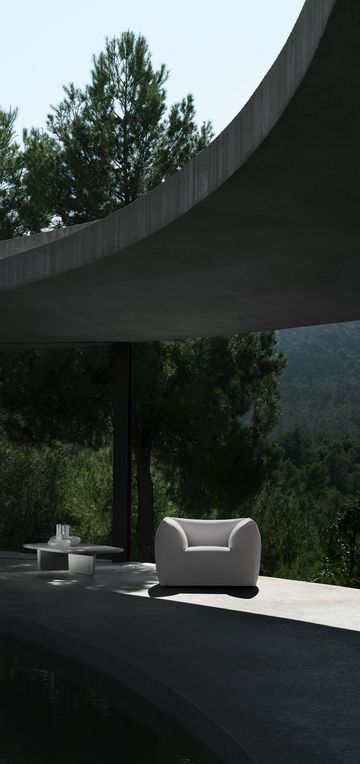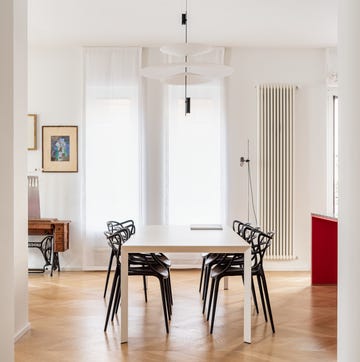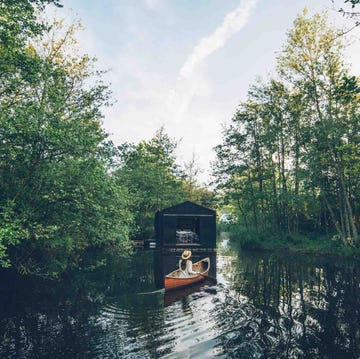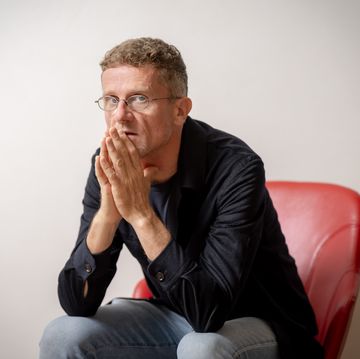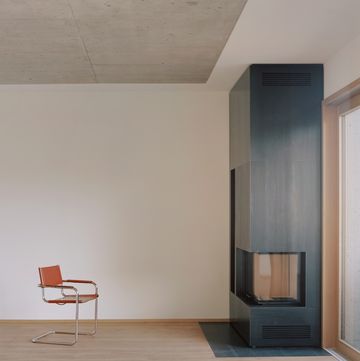Paris, the reigning capital of romance, a bohemian city teeming with nightlife — the City of Light. From the Middle Ages to present day, the French capital has long vaunted an elegant soul, blending the Gothic churches of its past with the names of some of the most influential archistars of the early 21st century. But the city is also so much more. Paris is a metropolis where architecture has masterfully translated its innovative spirit into a social engine, sparking a dialogue with technology and new living needs, not to mention the modernist movement, deconstructivism, brutalism and contemporary tactical urbanism. It’s an array of differing visions, incorporating a multifaceted search for the essence of architecture, which here becomes a way of reading the world and linking philosophies of building with the culture and needs of the population. Here, people's neighborhoods, social spaces and foundations take on a different, broader and perhaps more experimental breath, which creeps into the heart of the city and transforms the constructed world into an expression of how buildings and spaces can adapt to both private and social life, embodying a shared imaginary of how we inhabit the urban space.
Fondazione Le Corbusier - Maison La Roche-Jeanneret, XVI Arrondissement, 1923-1925
If there was ever an elective capital for the maestro of the modernist movement, it was surely Paris, where the foundation dedicated to him is a great example of how his five points became the building blocks with which to craft his many masterpieces. The foundation's headquarters actually consists of two different residential units, originally designed to house Albert Jeanneret, the architect's brother, and Raoul Albert La Roche, a collector and enthusiast. This is one of the best spots in the French capital where the modernist experience can be fully experienced, and where the maestro experimented with his five points: elevating the architectural blocks, wrapping them with ribbon windows, creating open façades, open floor plans, and culminating in a garden terrace with lawn and trees, the focus of family life. For this year’s Maison et Objet, it will also host an exhibition curated by France's Matali Crasset.
Aillaud Towers, Nanterre, 1973-1981
Established as a housing district after World War II in response to the Parisian fort in the suburb of Nanterre, ten minutes from the La Défence neighborhood, this futuristic and colorful apartment complex still stands untouched by big business, away from the office circuit. It’s fascinating how the architects' attempt to turn these neighborhoods into areas for public housing still restores the idea of architecture as an organic living space, emotional and far from the cold box it had represented until recently. Here, mosaics mix with "pate de verre”, a glass paste, to transform the towers into pieces of the sky, where windows are holes from which to curiously observe the life of the neighborhood and amorphous elements that are grafted into the built composition as vibrant, romantic details.
Les Orgues De Flandre, XIX arrondissement, 1974-1980
Immersing yourself in architecture must be a bit like passing under this social housing complex by Martin Van Trek, who in the late ‘80s took to la Villette, not far from the city center, to oversee the creation and design of a group of buildings, each with its own name and precise identity. The beauty of les Orgues de Flandre, also known as cité des Flamands, lies in its clear monumentalism, where proportions push upward and outward in search of an original urban landscape that aims to differ from the rest of the city, with artificial slopes and voids tracing new horizons of design.
Parc de La Villette, XIX arrondissement, 1983
In 1983, at the end of an international competition to revive a void in the French capital, it was Bernard Tschumi who created this social masterpiece, introducing a layered poetry that combines a natural park and cultural hub. What remains to this day, split by the Ourcq Canal, is a full-fledged hub of activities dedicated to culture, entertainment, education, and all-round sociality. A multifunctional park, it contains buildings like the City of Science and Industries by Adrien Gainsilber and Gerard Chamayou, or the Géode cinema, a futuristic-looking mirrored hemisphere also by the two architects. Beyond this, you’ll also find an unarmed submarine and Christian de Portzamparc's Music City. The Parc de la Villette, designed following philosophical and revolutionary ideas, is a manifesto of architectural deconstruction. The systems put in place to stratify and break up the space were three: lines, or roads that divide the park as guides; surfaces, or lawn-like extensions in the resulting spaces; and points, or buildings as constructivist sculptures that spark a dialogue with the environment without hierarchy, working autonomously but also systematically to connect with the others.
Le Grand Arche de La Defense, Puteaux, 1985-1989
Historic connotations are strong in the French capital, even when it comes to newly constructed buildings. One example of this is the Arc de la Défense, located in the district of the same name, which takes the forms of the triumphal arch, transforming it into a contemporary monument. The building recalls a majestic cube, emptied inside and clad in gray granite and Carrara marble with glass inserts, which is used on one side for offices, and on the other for conference rooms. To the public, the panoramic experience is open, and from the terrace, the design of the city is crystal clear. After all, the arch sits on a line that runs along the entire Via Trionfale, the Historic Axis of Paris, linking this arch to the Arc de Triomphe, the Champs-Elysées, the Obelisk of Place de La Concorde, and the Carrousel Arch, even touching the Louvre Museum.
Espace de Méditation, VII arrondissement, 1995
For the celebrations of the 50th anniversary of the UNESCO headquarters in Paris, Tadao Andō has designed an extraordinary piece of architecture that defines a sense of unity and peace. It’s a symbolic, evocative, and powerful work, despite its linear forms: a simple cylinder of exposed reinforced concrete, following the architect's original minimalist and brutalist imprint, illuminated inside only by a crack between the wall and the circular, elevated roof, which becomes the Meditation Space. This is a timeless place, detached from human materialism, which makes itself available to people around the world by becoming a place of prayer for peace and solidarity. The building also emerges in a Japanese garden designed by Japanese-American designer Isamu Noguchi, set in the context of the modern UNESCO building designed by Marcel Breuer.
Fondazione Jérôme Seydoux-Pathé, XIII arrondissement, 2006-2014
Inserting contemporary architecture into a highly stratified city with so many historical elements is a complex challenge, as it’s impossible not to create a dialogue with the surroundings and their peculiarities, especially when these new buildings rise almost parasitically over their predecessors, leaning like amorphous, luminous creatures. This is the case with the Jérôme Seydoux-Pathé Foundation, which is reborn from the ashes of previous interventions in the 1990s, grafted between the pre-existing 19th-century buildings. An outer shell made of perforated aluminum tiles transforms this space into a lantern in the night, lighting up and soaring out from the earlier architecture overlooking the street. Interiors and exteriors communicate with one another and with the surrounding context, preserving a reserved nature with the use of wood while playing with a strong technological edge, typical of Renzo Piano Building Workshop.
www.fondation-jeromeseydoux-pathe.com
Pigalle Duperré Court, IX arrondissement, 2009
Created in 2009, this clever exercise in tactical urbanism is the result of a collaboration between Pigalle founder Stéphane Ashpool, Nike, and ill-studio, a French multidisciplinary creative studio, following the city's desire to create a place for younger people to rise from the ashes left by a public parking lot between two buildings in classic Parisian style. So, with ordinary citizens and basketball players, French-Asian artist Yué "Nyno" was approached to work on the project, crafting a mural dedicated to the history of basketball and featuring the likes of Michael Jordan, Scottie Pippen, Spike Lee and LeBron James, who were also present at its inauguration. The materials used for the intervention range from rubber and paint to metal and plexiglas, forming a space that's always alive and vibrant, which can be used in summer and winter.
Green Pavilion, Jardin des Tuileries, 2022
Completed a little over a year ago, the greenhouse built by Odile Decq, an eclectic French architect and the mother of a unique, bold, rock style, is certainly one of the most interesting examples of buildings dedicated to urban greenery. Small, multifaceted, transparent and lighting up like a lantern by night, it stays true to the forms of the architect and the inspirational Black Pavillion, presented at Art Basel in 2019. Also presented at Paris+ for Art Basel, the Green Pavillion embraces the ancient concept of the greenhouse building typology. Used not only as a space for the preservation and care of diversity, inspired by its Renaissance ancestors or the typical French orangerie — including that found in the Château de Versailles — it also features a central table for sharing, where visitors can eat the products that, one day, will come from the crops inside the space.










