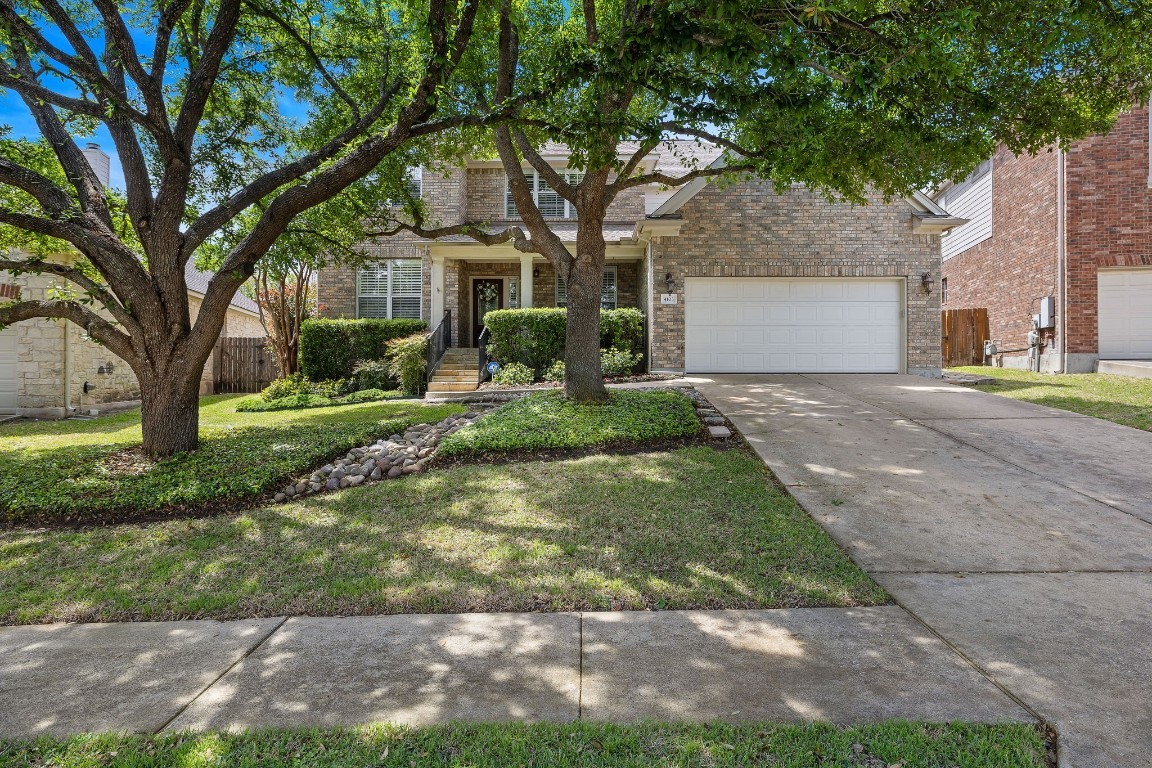4103 Lord Byron Cv,Round Rock, TX 78664
About this home
Payment calculator
$5,447 per month
Additional resources
View down payment assistance programs for this home.
View estimated energy costs and solar savings for this home
View Internet plans and providers available for this home
Open houses
Climate risks
About climate risks
Most homes have some risk of natural disasters, and may be impacted by climate change due to rising temperatures and sea levels.
We’re working on getting current and accurate flood risk information for this home.
We’re working on getting current and accurate fire risk information for this home.
We’re working on getting current and accurate heat risk information for this home.
We’re working on getting current and accurate wind risk information for this home.
We’re working on getting current and accurate air risk information for this home.
Nearby similar homes
Nearby recently sold homes
More real estate resources
- New Listings in 78664
- Cities
- Zip Codes
- Neighborhoods
- Popular Searches
| 2260 Hamlet Cir | 1253 Red Bud Ln | All 78664 New Listings | |
| 1408 Wroxton Way | 1255 Red Bud Ln | ||
| 1611 Greenlawn Blvd | 1703 Laurel Path | ||
| 2913 Victoria Cv | 1701 Logan Dr #63 | ||
| 1901 Windy Park Dr | 1805 Chamois Knls |
























 United States
United States Canada
Canada