56822 Joshua Dr,Yucca Valley, CA 92284
About this home
SPACIOUS YARD FOR A POOL
ABUNDANCE OF WINDOWS
DOUBLE LOT
RUSTIC WOODEN SHED FOR STORAGE
FULLY FENCED BACKYARD
NEW HVAC SYSTEM
Payment calculator
$4,173 per month
Additional resources
View down payment assistance programs for this home.
View estimated energy costs and solar savings for this home
View Internet plans and providers available for this home
Open houses
No upcoming open houses
Climate risks
About climate risks
Most homes have some risk of natural disasters, and may be impacted by climate change due to rising temperatures and sea levels.
We’re working on getting current and accurate flood risk information for this home.
We’re working on getting current and accurate fire risk information for this home.
We’re working on getting current and accurate heat risk information for this home.
We’re working on getting current and accurate wind risk information for this home.
We’re working on getting current and accurate air risk information for this home.
Thinking of buying?
Tour this home with a Redfin agent.
It's free, cancel anytime
Nearby similar homes
Nearby recently sold homes
More real estate resources
- New Listings in 92284
- Neighborhoods
- Zip Codes
- Cities
- Popular Searches
| 58375 Arcadia Trl | 2750 Olympic Rd | All 92284 New Listings | |
| 58730 Delano Trl | 3575 Marvin Dr | ||
| 7470 Indio Ave | 7771 Jemez Trl | ||
| 56848 Navajo Trl | 58253 Taos Trl | ||
| 7344 Warren Vista Ave | 7640 Borrego Trl |
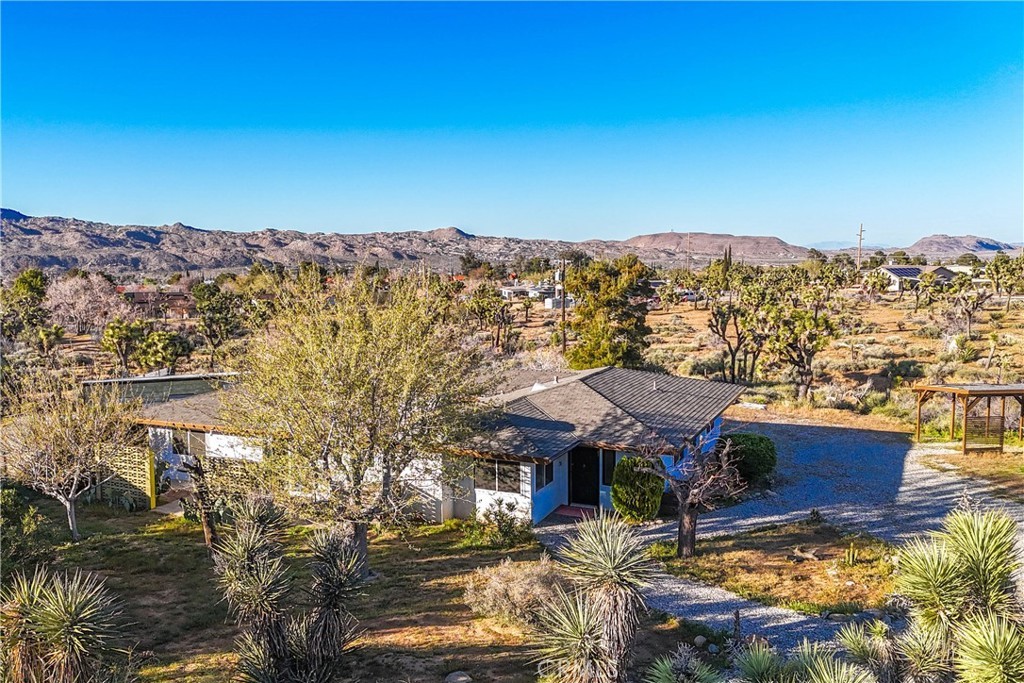
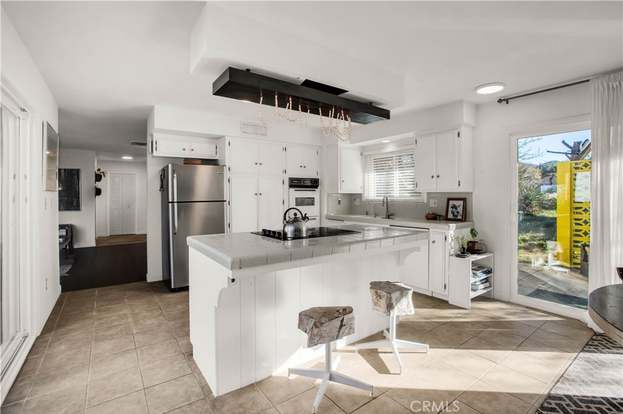
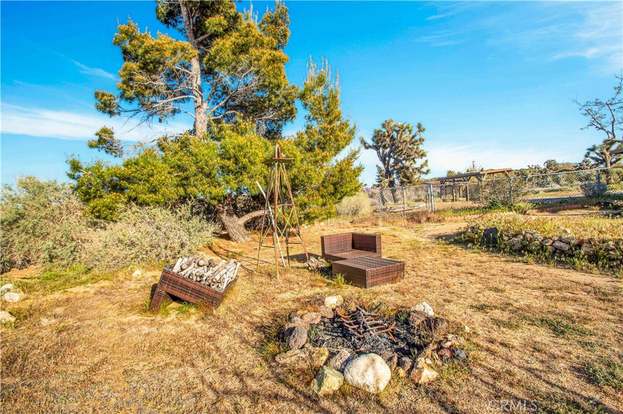
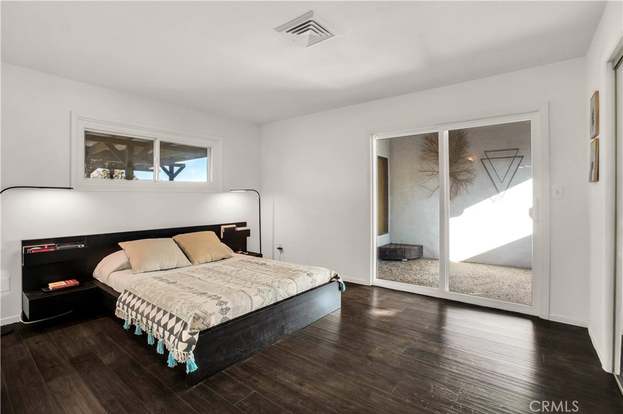
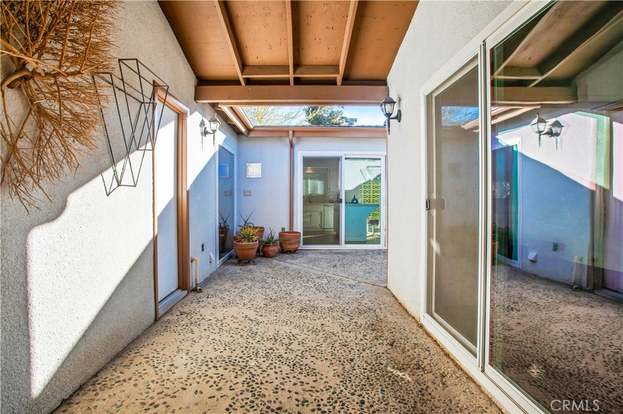
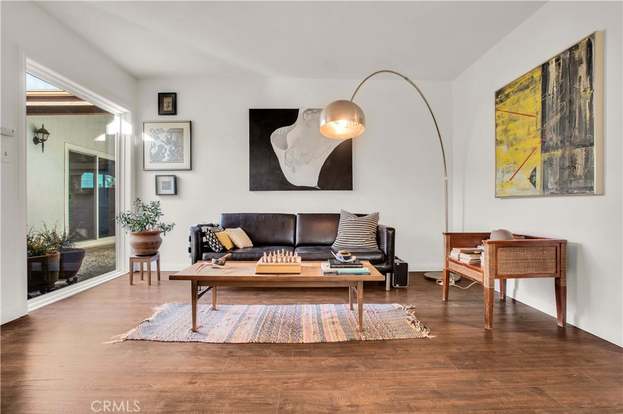
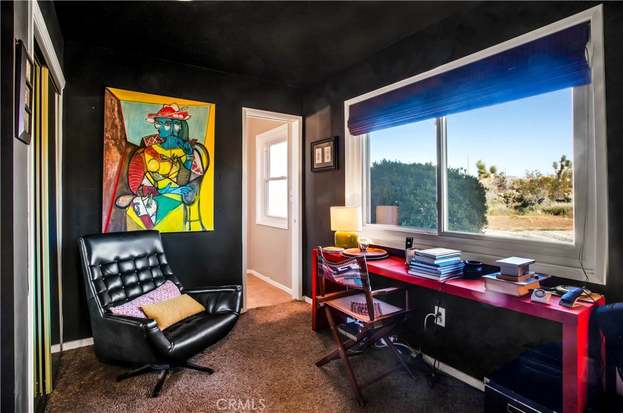
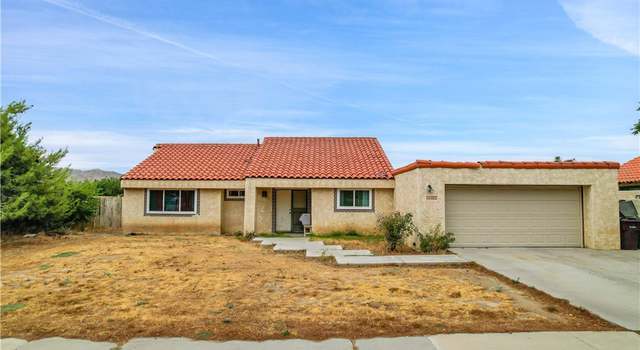
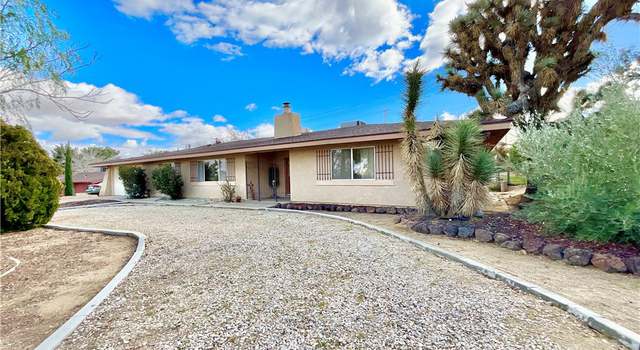
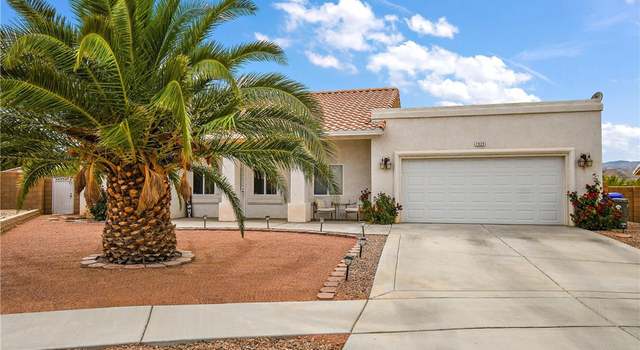
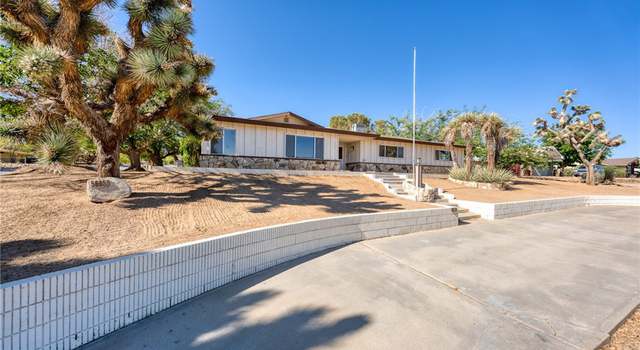
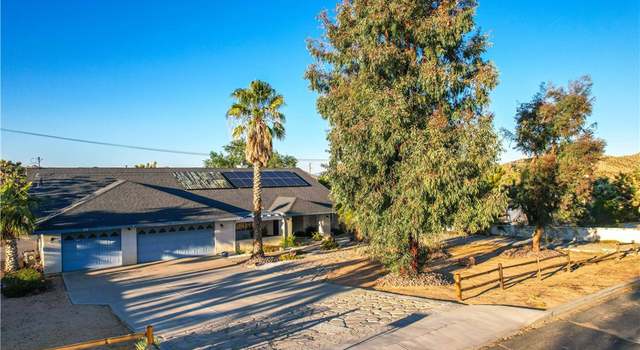
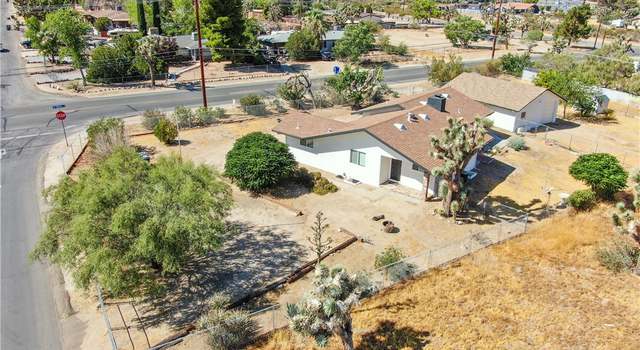











 United States
United States Canada
Canada