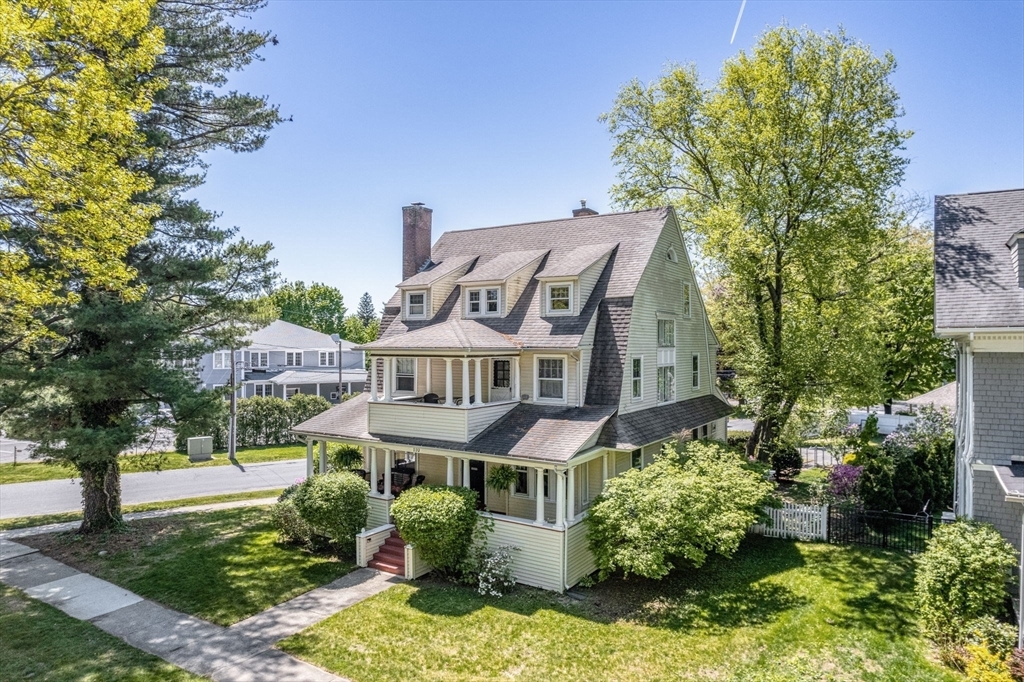
110 Longmeadow St,Longmeadow, MA 01106
About this home
FARMHOUSE STYLE FRONT PORCH
EXQUISITE NATURAL WOODWORK
ELEGANCE OF HOME DESIGN
Payment calculator
$3,738 per month
Additional resources
View down payment assistance programs for this home.
View estimated energy costs and solar savings for this home
View Internet plans and providers available for this home
Open houses
Climate risks
About climate risks
Most homes have some risk of natural disasters, and may be impacted by climate change due to rising temperatures and sea levels.
We’re working on getting current and accurate flood risk information for this home.
We’re working on getting current and accurate fire risk information for this home.
We’re working on getting current and accurate heat risk information for this home.
We’re working on getting current and accurate wind risk information for this home.
We’re working on getting current and accurate air risk information for this home.
Nearby similar homes
Nearby recently sold homes
More real estate resources
- New Listings in 01106
- Neighborhoods
- Minor Civil Divisions
- Cities
- Zip Codes
- Popular Searches
| 53 Brookwood Dr | 54 Fernleaf Ave | ||
| 143 Brookwood Dr | 90 Shaker Rd | ||
| 6 South Park Pl | 108 Pleasantview Ave | ||
| 1656 Longmeadow St | All 01106 New Listings | ||
| 6 Farmington Ave |
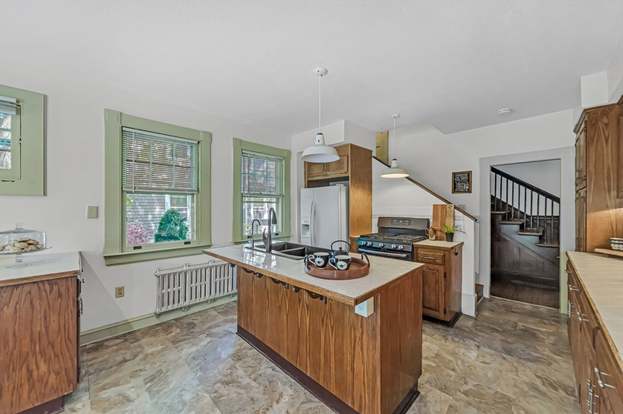
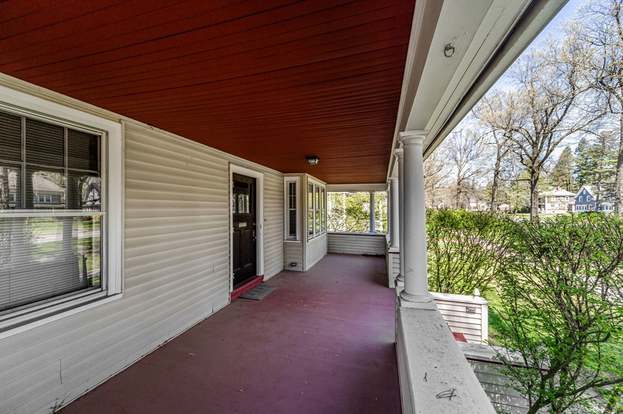
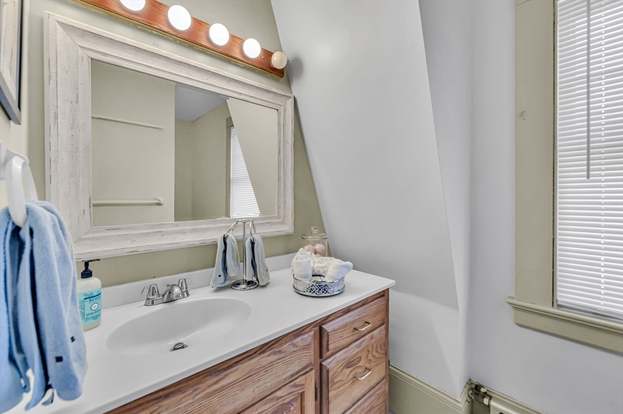
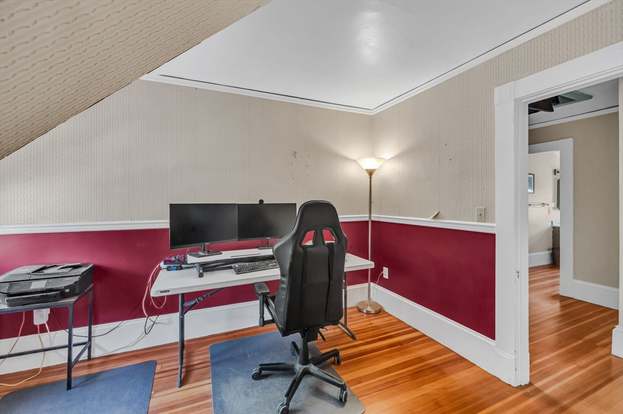
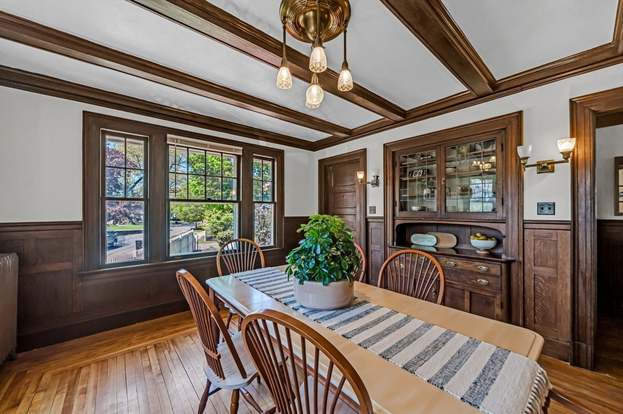
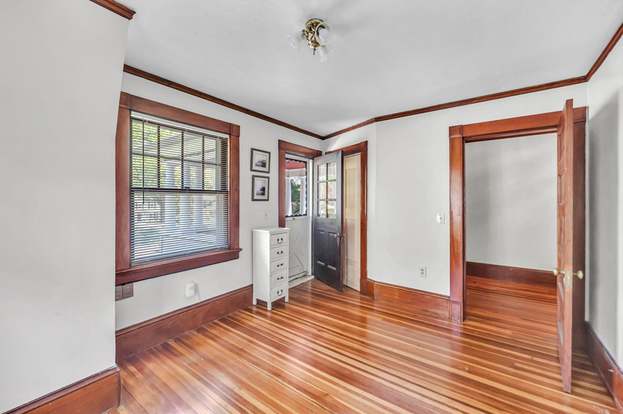































































































































































































































































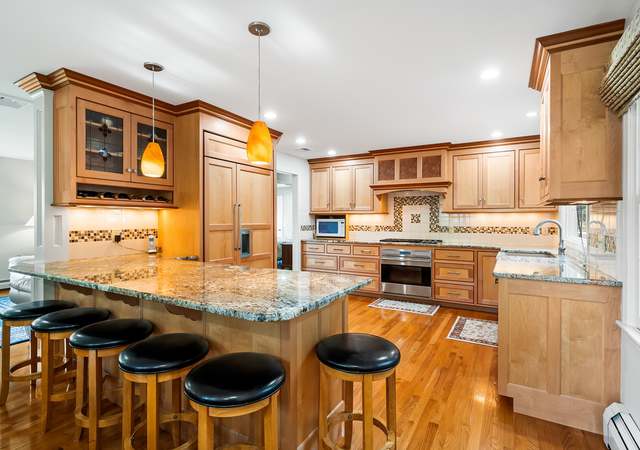



 United States
United States Canada
Canada