1374 Alameda de las Pulgas,SAN CARLOS, CA 94070
About this home
Redfin agents who toured
Payment calculator
$13,619 per month
Additional resources
View down payment assistance programs for this home.
View estimated energy costs and solar savings for this home
View Internet plans and providers available for this home
Open houses
Climate risks
About climate risks
Most homes have some risk of natural disasters, and may be impacted by climate change due to rising temperatures and sea levels.
We’re working on getting current and accurate flood risk information for this home.
We’re working on getting current and accurate fire risk information for this home.
We’re working on getting current and accurate heat risk information for this home.
We’re working on getting current and accurate wind risk information for this home.
We’re working on getting current and accurate air risk information for this home.
Thinking of buying?
Nearby similar homes
More real estate resources
- New Listings in 94070
- Zip Codes
- Neighborhoods
- Cities
- Popular Searches
| 6 Del Rey Ct | 116 Leslie Dr | All 94070 New Listings | |
| 164 Chesham Ave | 20 Malabar Ct | ||
| 3316 Brittan Ave #11 | 124 Chestnut St | ||
| 30 Chicory Ln | 1001 Laurel St #113 | ||
| 136 Colton Ave | 16 Fay Ave |
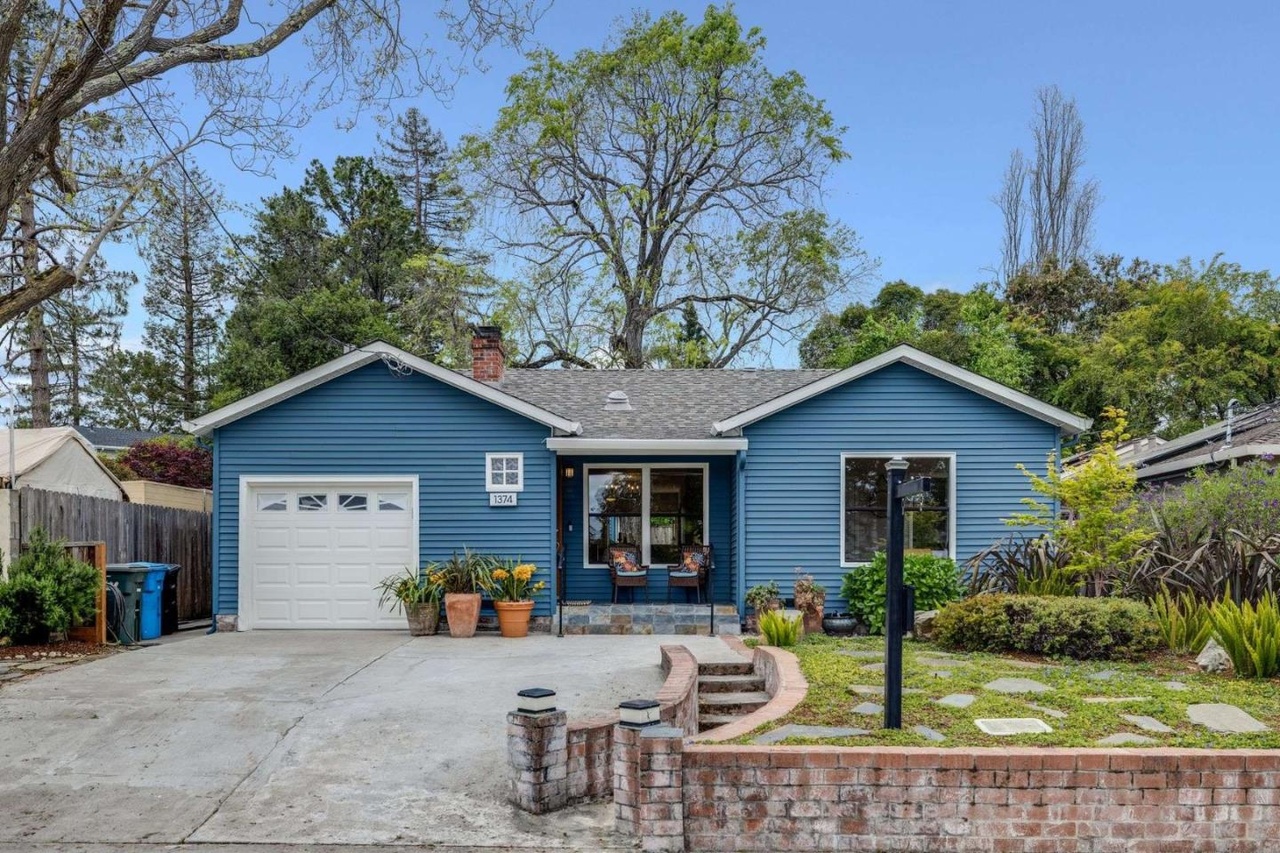
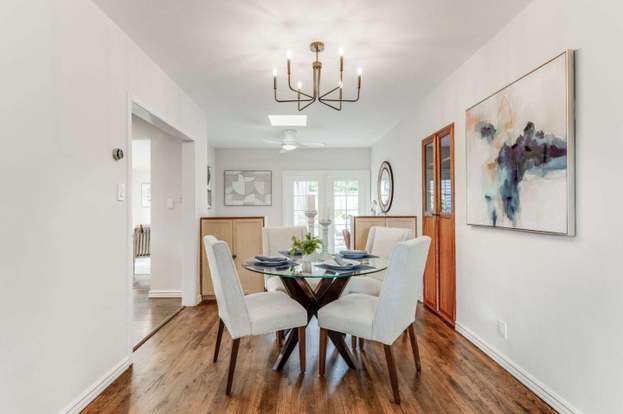
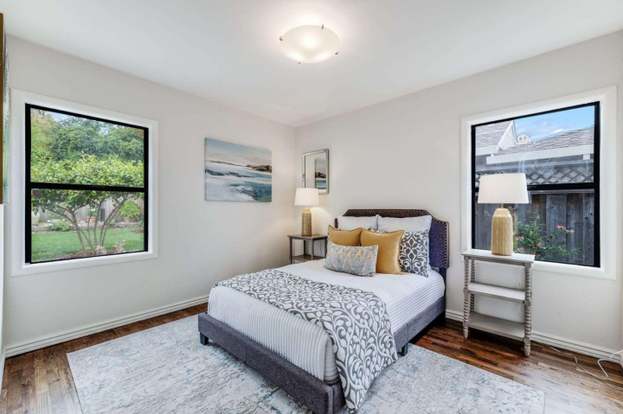
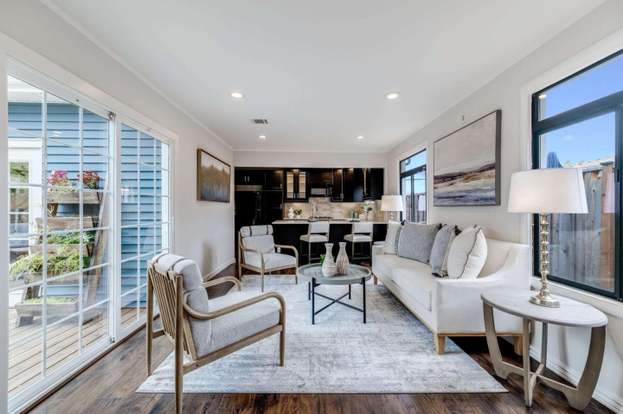

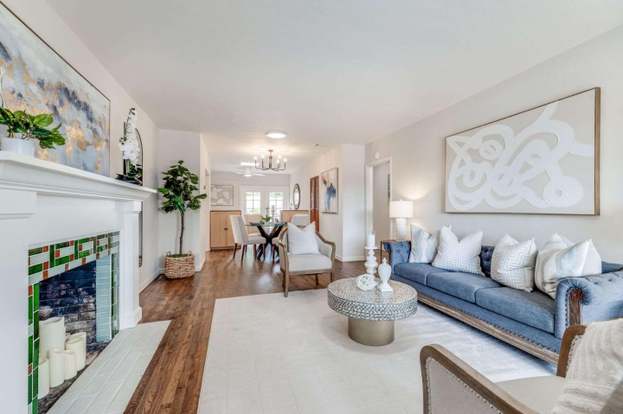









































































 United States
United States Canada
Canada