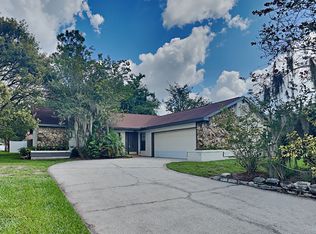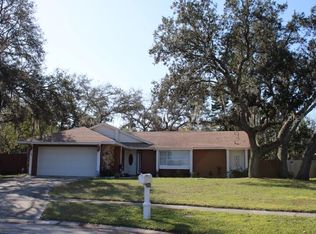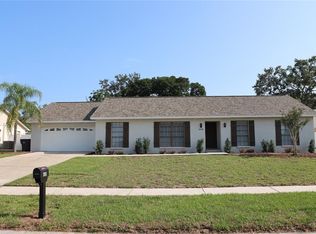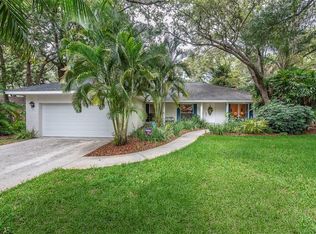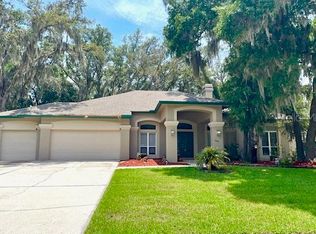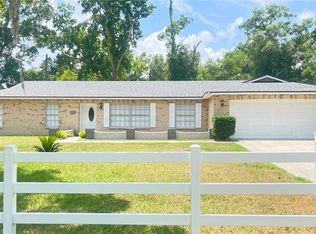Welcome to luxury and grace with this fully renovated 3-bedroom, 2-bathroom home nestled in the desired Bloomingdale neighborhood of Brandon. Every inch of this residence has been meticulously crafted with modern elegance and comfort in mind. Freshly painted inside and out, this home boasts a brand-new roof, air conditioning, water heater, windows, doors, and light fixtures, ensuring years of worry-free living. The upgrades extend beyond the basics with a new vinyl fence, fresh sod, and an updated irrigation system, creating a serene outdoor oasis. Inside, the kitchen is a chef's dream, featuring sleek quartz countertops, crisp white shaker cabinets, a new stainless steel appliance package, and luxurious waterproof vinyl plank flooring that flows seamlessly throughout the entire house. The open floor plan is flooded with natural light, creating a welcoming ambiance for gatherings or quiet evenings at home. Forget about cumbersome HOA or CDD fees. This property offers the freedom to enjoy your space without unnecessary restrictions. Plus, with convenient access to shopping resources, everything you need is just a stone's throw away. With its unbeatable combination of style, comfort, and convenience, this home is sure to attract attention. Don't miss your chance to make it yours—schedule a showing today before it's gone!
For sale
Price cut: $2K (5/24)
$447,500
734 Fortuna Dr, Brandon, FL 33511
3beds
1,784sqft
Est.:
Single Family Residence
Built in 1982
9,347 sqft lot
$435,100 Zestimate®
$251/sqft
$-- HOA
What's special
Modern eleganceBrand-new roofSleek quartz countertopsOpen floor planWater heaterNatural lightLight fixtures
- 9 days
- on Zillow |
- 804
- views |
- 42
- saves |
Likely to sell faster than
Travel times
Tour with a buyer’s agent
Tour with a buyer’s agent
Facts & features
Interior
Bedrooms & bathrooms
- Bedrooms: 3
- Bathrooms: 2
- Full bathrooms: 2
Bedroom 3
- Features: Walk-In Closet(s)
- Level: First
Kitchen
- Features: Walk-In Closet(s)
- Level: First
- Dimensions: 14x13
Living room
- Features: Pantry
- Level: First
- Dimensions: 12x12
Family room
- Level: First
- Dimensions: 21x14
Dining room
- Features: Tub With Shower
- Level: First
Primary bedroom
- Features: Walk-In Closet(s)
- Level: First
Bedroom 2
- Features: Walk-In Closet(s)
- Level: First
Heating
- Central, Electric
Cooling
- Central Air
Appliances
- Included: Dishwasher, Disposal, Dryer, Microwave, Range, Refrigerator, Washer
- Laundry: Inside
Features
- Living Room/Dining Room Combo
- Flooring: Carpet, Hardwood
- Windows: Blinds
- Attic: Ceiling Fan(s), High Ceilings, Living Room/Dining Room Combo
- Has fireplace: Yes
- Fireplace features: Living Room, Wood Burning
Interior area
- Total structure area: 2,000
- Total interior livable area: 1,784 sqft
Virtual tour
Property
Parking
- Total spaces: 2
- Parking features: Garage - Attached
- Garage spaces: 2
- Covered spaces: 2
Property
- Levels: One
- Stories: 1
- Exterior features: Other
Lot
- Lot size: 9,347 sqft
- Lot size dimensions: 85 x 110
- Lot features: Sidewalk, 0 to less than 1/4 Acre
Other property information
- Parcel number: U1130202P600000100118.0
- Zoning: PD-MU
- Special conditions: None
Construction
Type & style
- Home type: SingleFamily
- Architectural style: Traditional
- Property subType: Single Family Residence
Material information
- Construction materials: Block, Stucco
- Foundation: Slab
- Roof: Shingle
Condition
- New construction: No
- Year built: 1982
Utilities & green energy
Utility
- Electric utility on property: Yes
- Sewer information: Public Sewer
- Water information: None
- Utilities for property: BB/HS Internet Available, Cable Connected, Electricity Connected, Public
Community & neighborhood
Security
- Security features: Smoke Detector(s)
Community
- Community features: Deed Restrictions
Location
- Region: Brandon
- Subdivision: Bloomingdale Section C Unit 4
HOA & financial
HOA
- Has HOA: No
Other fees
- Pet fee: $0 monthly
Other financial information
- : 1%
- Total actual rent: 0
Other
Other facts
- Listing terms: Cash,Conventional
- Ownership: Fee Simple
- Road surface type: Paved
Services availability
Make this home a reality
Estimated market value
$435,100
$413,000 - $457,000
$2,250/mo
Price history
| Date | Event | Price |
|---|---|---|
| 5/24/2024 | Price change | $447,500-0.4%$251/sqft |
Source: | ||
| 5/17/2024 | Listed for sale | $449,500+114%$252/sqft |
Source: | ||
| 3/11/2024 | Sold | $210,000+53.3%$118/sqft |
Source: Public Record | ||
| 12/1/2003 | Sold | $137,000$77/sqft |
Source: Public Record | ||
Public tax history
| Year | Property taxes | Tax assessment |
|---|---|---|
| 2022 | $1,959 +2.2% | $115,556 +3% |
| 2021 | $1,917 +4.4% | $112,190 +1.4% |
| 2020 | $1,837 +4.9% | $110,641 +2.3% |
Find assessor info on the county website
Monthly payment calculator
Neighborhood: 33511
Nearby schools
GreatSchools rating
- 7/10Cimino Elementary SchoolGrades: PK-5Distance: 1.8 mi
- 5/10Burns Middle SchoolGrades: 6-8Distance: 1.9 mi
- 6/10Bloomingdale High SchoolGrades: 9-12Distance: 1.4 mi
Nearby homes
Local experts in 33511
Loading
Loading
