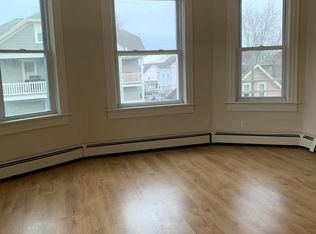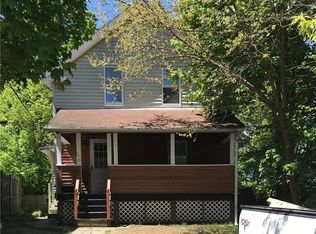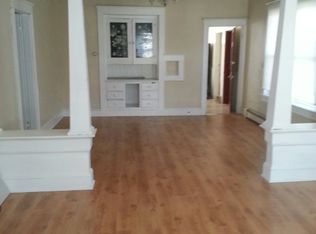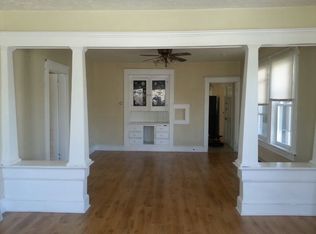Presenting an exceptional opportunity for astute investors, this dependable four-unit property stands as a testament to reliability and profitability. Key to its success are the on time, paying tenants who occupy its units, alongside a prestigious anchor tenant on the coveted first floor. This ensures a hassle-free ownership experience.Featuring a sought-after configuration of two 3-BR units, and two 2-BR units, alongside an impressive nearly 7% cap rate. Recent upgrades, including the replacement of all four hot water heaters, updated fire alarm panel, removal of visible knob and tube wiring, repainting of the main hallway and porches, underscore this property as a solid investment.Additionally, the presence of five rear parking spaces complemented by ample street parking ensures convenience and tenant retention for the long term.Check out the 360 tour and be sure to attend on of the three open houses this weekend!
For sale
$525,000
198 4th Ave, Woonsocket, RI 02895
10beds
4,149sqft
Est.:
4 Family - 4 Units Up/Down
Built in 1920
-- sqft lot
$539,000 Zestimate®
$127/sqft
$-- HOA
What's special
Five rear parking spacesAmple street parking
- 7 days
- on Zillow |
- 1,217
- views |
- 106
- saves |
Likely to sell faster than
Travel times
Tour with a buyer’s agent
Tour with a buyer’s agent
Facts & features
Interior
Bedrooms & bathrooms
- Bedrooms: 10
- Bathrooms: 4
- Full bathrooms: 4
Heating
- Baseboard, Natural Gas
Cooling
- Window Unit(s)
Appliances
- Laundry: Gas Dryer Hookup, Electric Dryer Hookup
Features
- Ceiling Fan(s), Bathroom With Tub & Shower, Internet Available - Unknown, Living Room, Dining Room, Kitchen
- Flooring: Tile, Vinyl, Varies, Laminate, Hardwood
- Windows: Insulated Windows
- Basement: Full,Walk-Out Access,Bulkhead,Concrete,Unfinished
- Has fireplace: No
Interior area
- Total structure area: 4,149
- Total interior livable area: 4,149 sqft
Virtual tour
Property
Parking
- Total spaces: 5
- Parking features: Paved Drive, Shared Driveway
- Has uncovered spaces: Yes
Property
- Exterior features: Balcony/Deck
- Patio & porch details: Porch
Lot
- Lot size: 5,663 sqft
- Lot features: Gentle Sloping
Other property information
- Parcel number: 325775
- Zoning: R4
Construction
Type & style
- Home type: MultiFamily
- Property subType: 4 Family - 4 Units Up/Down
Material information
- Construction materials: Frame, Conventional (2x4-2x6)
- Foundation: Stone
- Roof: Rubber
Condition
- Year built: 1920
Utilities & green energy
Utility
- Sewer information: Public Sewer
- Water information: Public
- Utilities for property: for Gas Range, for Electric Range, for Gas Dryer, for Electric Dryer, Varies per Unit
Community & neighborhood
Community
- Community features: Public Transportation, Shopping, Pool, Tennis Court(s), Park, Walk/Jog Trails, Golf, Medical Facility, Laundromat, Bike Path, Conservation Area, Highway Access, House of Worship, Private School, Public School, University
Location
- Region: Woonsocket
HOA & financial
Other financial information
- : 2%
- Transaction broker fee: 1%
- Fees based on: Net Sale Price
- Total actual rent: 4560
Other
Other facts
- Listing terms: Other (See Remarks)
Services availability
Make this home a reality
Estimated market value
$539,000
$512,000 - $566,000
$2,470/mo
Price history
| Date | Event | Price |
|---|---|---|
| 5/21/2024 | Pending sale | $525,000$127/sqft |
Source: | ||
| 5/15/2024 | Listed for sale | $525,000+230.2%$127/sqft |
Source: | ||
| 4/5/2015 | Listing removed | $159,000$38/sqft |
Source: Green Island Realty, Inc. #1087517 | ||
| 3/10/2015 | Price change | $159,000-5.9%$38/sqft |
Source: Green Island Realty, Inc. #1087517 | ||
| 2/3/2015 | Listed for sale | $169,000+13.4%$41/sqft |
Source: Green Island Realty, Inc. #1087517 | ||
Public tax history
Tax history is unavailable.
Monthly payment calculator
Neighborhood: Fairmount
Nearby schools
GreatSchools rating
- 3/10Kevin K. Coleman SchoolGrades: K-5Distance: 0.2 mi
- 3/10Woonsocket Middle @ Villa NovaGrades: 6-8Distance: 1.4 mi
- NAWoonsocket Career An Tech CenterGrades: 9-12Distance: 2.2 mi
Nearby homes
Local experts in 02895
Loading
Loading



