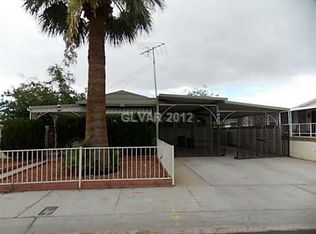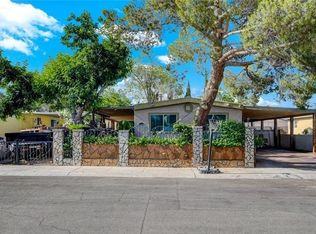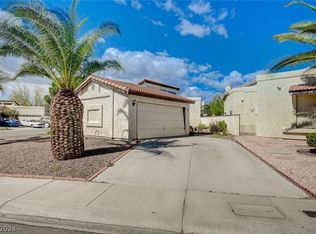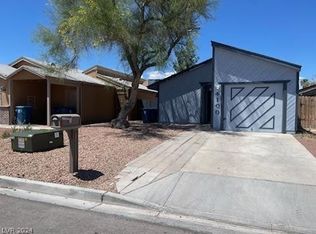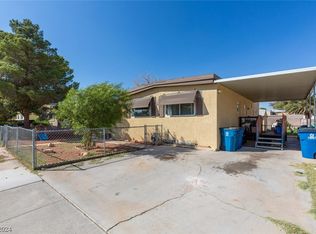6433 Hartman St, Las Vegas, NV 89108
What's special
- 3 days
- on Zillow |
- 872
- views |
- 65
- saves |
Likely to sell faster than
Travel times
Open houses
Facts & features
Interior
Bedrooms & bathrooms
- Bedrooms: 3
- Bathrooms: 2
- Full bathrooms: 1
- 3/4 bathrooms: 1
Family room
- Description: 2 Family Room +,Ceiling Fan
- Dimensions: 20x15
Living room
- Description: Front
- Dimensions: 24x18
Primary bedroom
- Description: Closet,Mirrored Door,Pbr Separate From Other
- Dimensions: 15x18
Primary bathroom
- Description: Separate Shower
Bedroom 2
- Description: Closet
- Dimensions: 11x12
Dining room
- Description: Dining Area
- Dimensions: 12x10
Kitchen
- Description: Breakfast Bar/Counter,Man Made Woodor Laminate Flooring,Pantry,Solid Surface Countertops
Bedroom 3
- Description: Closet
- Dimensions: 10x10
Flooring
- Flooring: Carpet, Laminate
Heating
- Heating features: Central, Gas
Cooling
- Cooling features: Central Air, Electric
Appliances
- Appliances included: Built-In Gas Oven, Gas Cooktop, Disposal, Refrigerator
- Laundry features: Gas Dryer Hookup, Main Level
Interior features
- Window features: Blinds
- Interior features: Bedroom on Main Level, Ceiling Fan(s), Primary Downstairs
Other interior features
- Total structure area: 1,912
- Total interior livable area: 1,912 sqft
- Virtual tour: View virtual tour
Property
Parking
- Total spaces: 1
- Parking features: Attached Carport, RV Gated, RV Access/Parking, RV Paved
- Covered spaces: 1
- Carport spaces: 1
Property
- Stories: 1
- Private pool: Yes
- Pool features: In Ground, Private
- Exterior features: Deck, Patio, Private Yard, Shed
- Patio & porch details: Covered, Deck, Patio
- Fencing: Block,Back Yard
Lot
- Lot size: 7,405 sqft
- Lot features: Desert Landscaping, Landscaped, < 1/4 Acre
Other property information
- Additional structures included: Shed(s)
- Parcel number: 13802315046
- Zoning description: Single Family
- Horse amenities: None
Construction
Type & style
- Home type: MobileManufactured
- Architectural style: One Story
- Property subType: Manufactured Home, Single Family Residence
Material information
- Roof: Pitched
Condition
- Property condition: Resale
- Year built: 1974
Utilities & green energy
Utility
- Electric information: Photovoltaics None
- Sewer information: Public Sewer
- Water information: Public
- Utilities for property: Underground Utilities
Community & neighborhood
Location
- Region: Las Vegas
- Subdivision: Jade Park
HOA & financial
HOA
- Has HOA: No
- Amenities included: None
Other
Other facts
- Listing agreement: Exclusive Right To Sell
- Listing terms: Cash,Conventional,Owner Will Carry
Services availability
Contact agent
By pressing Contact agent, you agree that Zillow Group and its affiliates, and may call/text you about your inquiry, which may involve use of automated means and prerecorded/artificial voices. You don't need to consent as a condition of buying any property, goods or services. Message/data rates may apply. You also agree to our Terms of Use. Zillow does not endorse any real estate professionals. We may share information about your recent and future site activity with your agent to help them understand what you're looking for in a home.
Estimated market value
$329,600
$313,000 - $346,000
$2,252/mo
Price history
| Date | Event | Price |
|---|---|---|
| 5/12/2024 | Listed for sale | $329,900$173/sqft |
Source: | ||
| 4/22/2024 | Listing removed | -- |
Source: | ||
| 2/28/2024 | Price change | $329,900-5.7%$173/sqft |
Source: | ||
| 2/24/2024 | Listed for sale | $349,900+127.2%$183/sqft |
Source: | ||
| 4/9/2018 | Sold | $154,000-3.1%$81/sqft |
Source: | ||
Public tax history
| Year | Property taxes | Tax assessment |
|---|---|---|
| 2023 | $596 +3% | $34,354 +6.8% |
| 2022 | $579 +3.1% | $32,170 +5% |
| 2021 | $562 +3.1% | $30,634 +11.8% |
Find assessor info on the county website
Monthly payment calculator
Neighborhood: North Cheyenne
Getting around
Nearby schools
GreatSchools rating
- 3/10Ruthe Deskin Elementary SchoolGrades: PK-5Distance: 1.2 mi
- 5/10Justice Myron E Leavitt Middle SchoolGrades: 6-8Distance: 1.7 mi
- 6/10Centennial High SchoolGrades: 9-12Distance: 5.4 mi
Schools provided by the listing agent
- Elementary: Deskin, Ruthe,Deskin, Ruthe
- Middle: Leavitt Justice Myron E
- High: Centennial
Source: GLVAR. This data may not be complete. We recommend contacting the local school district to confirm school assignments for this home.
