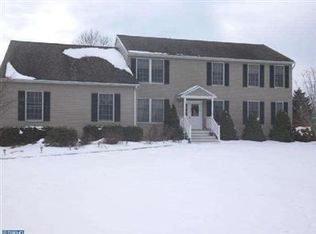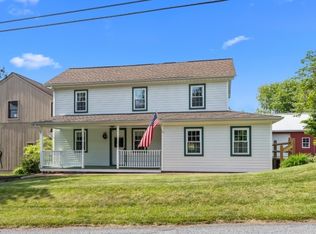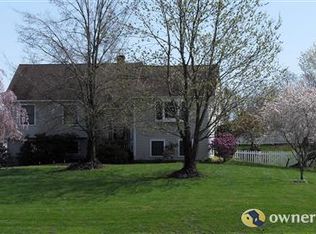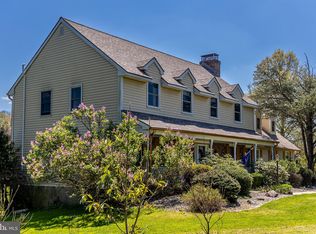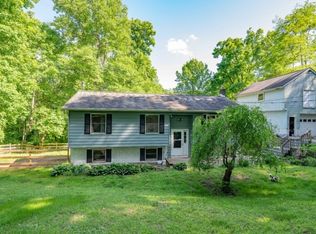10 Hart Ln, East Amwell Twp., NJ 08551-1007
What's special
- 25 days
- on Zillow |
- 1,837
- views |
- 92
- saves |
Likely to sell faster than
Travel times
Tour with a buyer’s agent
Facts & features
Interior
Bedrooms & bathrooms
- Bedrooms: 4
- Bathrooms: 3
- Full bathrooms: 2
- 1/2 bathrooms: 1
Primary bedroom
- Description: Full Bath, Walk-In Closet
Bedroom 1
- Level: Second
- Area: 228
- Dimensions: 19 x 12
Bedroom 2
- Level: Second
- Area: 176
- Dimensions: 16 x 11
Bedroom 3
- Level: Second
- Area: 143
- Dimensions: 13 x 11
Bedroom 4
- Level: Second
- Area: 120
- Dimensions: 12 x 10
Primary bathroom
- Features: Stall Shower
Dining room
- Features: Formal Dining Room
- Level: First
- Area: 121
- Dimensions: 11 x 11
Family room
- Level: First
- Area: 204
- Dimensions: 17 x 12
Kitchen
- Features: Breakfast Bar, Country Kitchen, Eat-in Kitchen, Pantry, Separate Dining Area
- Level: First
- Area: 187
- Dimensions: 17 x 11
Living room
- Level: First
- Area: 247
- Dimensions: 19 x 13
Basement
- Features: Storage Room, Utility Room, Walkout, Workshop
Heating
- 1 Unit, Forced Air
Cooling
- See Remarks
Appliances
- Included: Carbon Monoxide Detector, Dryer, Kitchen Exhaust Fan, Range/Oven-Electric, Refrigerator, Self Cleaning Oven, Washer, Water Softener Owned, Electric Water Heater
- Laundry: Laundry Room
Features
- Foyer
- Flooring: Carpet, Tile, Vinyl-Linoleum
- Windows: Thermal Windows/Doors
- Basement: Yes,Bilco-Style Door,Unfinished
- Number of fireplaces: 1
- Fireplace features: Family Room, Wood Burning
Interior area
- Total structure area: 2,184
- Total interior livable area: 2,184 sqft
Property
Parking
- Total spaces: 14
- Parking features: 1 Car Width, Additional Parking, Asphalt, Driveway-Exclusive, Off Street, On Street
- Garage spaces: 2
- Covered spaces: 2
- Uncovered spaces: 14
Property
- Exterior features: Sidewalk
- Patio & porch details: Deck, Open Porch(es)
- Fencing: Metal Fence
Lot
- Lot size: 1 Acres
- Lot size dimensions: 1 acre
- Lot features: Backs to Park Land, Cul-De-Sac, Level, Open Lot
Other property information
- Additional structures included: Outbuilding, Workshop
- Parcel number: 1908000140001000150000
- Zoning description: RES
- Other equipment: Generator-Hookup
Construction
Type & style
- Home type: SingleFamily
- Architectural style: Colonial
- Property subType: Single Family Residence
Material information
- Construction materials: Vinyl Siding
- Roof: Asphalt Shingle
Condition
- Year built: 1985
Utilities & green energy
Utility
- Electric utility on property: Yes
- Sewer information: Septic Tank
- Water information: Private, Well
- Utilities for property: Electricity Connected, Cable Available
Community & neighborhood
Security
- Security features: Carbon Monoxide Detector
Location
- Region: Ringoes
- Subdivision: Fox Hunt
Other
Other facts
- Ownership type: Fee Simple
Services availability
Contact agent
By pressing Contact agent, you agree that Zillow Group and its affiliates, and may call/text you about your inquiry, which may involve use of automated means and prerecorded/artificial voices. You don't need to consent as a condition of buying any property, goods or services. Message/data rates may apply. You also agree to our Terms of Use. Zillow does not endorse any real estate professionals. We may share information about your recent and future site activity with your agent to help them understand what you're looking for in a home.
Estimated market value
$588,000
$559,000 - $617,000
$3,699/mo
Price history
| Date | Event | Price |
|---|---|---|
| 5/10/2024 | Listed for sale | $600,000+341.2%$275/sqft |
Source: | ||
| 12/6/1985 | Sold | $136,000$62/sqft |
Source: Agent Provided | ||
Public tax history
| Year | Property taxes | Tax assessment |
|---|---|---|
| 2023 | $8,627 +2.3% | $330,400 |
| 2022 | $8,435 +0.6% | $330,400 |
| 2021 | $8,382 +3% | $330,400 |
Find assessor info on the county website
Monthly payment calculator
Neighborhood: 08551
Nearby schools
GreatSchools rating
- 6/10East Amwell Township Elementary SchoolGrades: PK-8Distance: 0.7 mi
- 6/10Hunterdon Central High SchoolGrades: 9-12Distance: 5.5 mi
Schools provided by the listing agent
- Elementary: Eastamwell
- Middle: Eastamwell
- High: Huntcentrl
Source: GSMLS. This data may not be complete. We recommend contacting the local school district to confirm school assignments for this home.
