50 Lorena Rd,Winchester, MA 01890
About this home
3 BAY GARAGE
CRAFTSMAN HOME
BUTLER'S PANTRY
PRIVATE BACK YARD
CHEF'S KITCHEN
STONE DECK
Redfin agents who toured
Payment calculator
$22,249 per month
Additional resources
View down payment assistance programs for this home.
View estimated energy costs and solar savings for this home
View Internet plans and providers available for this home
Open houses
No upcoming open houses
Local insights from Redfin agents
Climate risks
About climate risks
Most homes have some risk of natural disasters, and may be impacted by climate change due to rising temperatures and sea levels.
We’re working on getting current and accurate flood risk information for this home.
We’re working on getting current and accurate fire risk information for this home.
We’re working on getting current and accurate heat risk information for this home.
We’re working on getting current and accurate wind risk information for this home.
We’re working on getting current and accurate air risk information for this home.
Thinking of buying?
Nearby similar homes
Nearby recently sold homes
More real estate resources
- New Listings in 01890
- Minor Civil Divisions
- Neighborhoods
- Cities
- Zip Codes
- Popular Searches
| 18 Stone Ave | 20 Bacon St Unit A | All 01890 New Listings | |
| 7 Stevens St | 20 Bacon St | ||
| 99 Ridge St | 12 Everell Rd | ||
| 400 Cross St #401 | 7 Conant Rd #27 | ||
| 51-53 Charles Rd | 26 Stowell Rd |
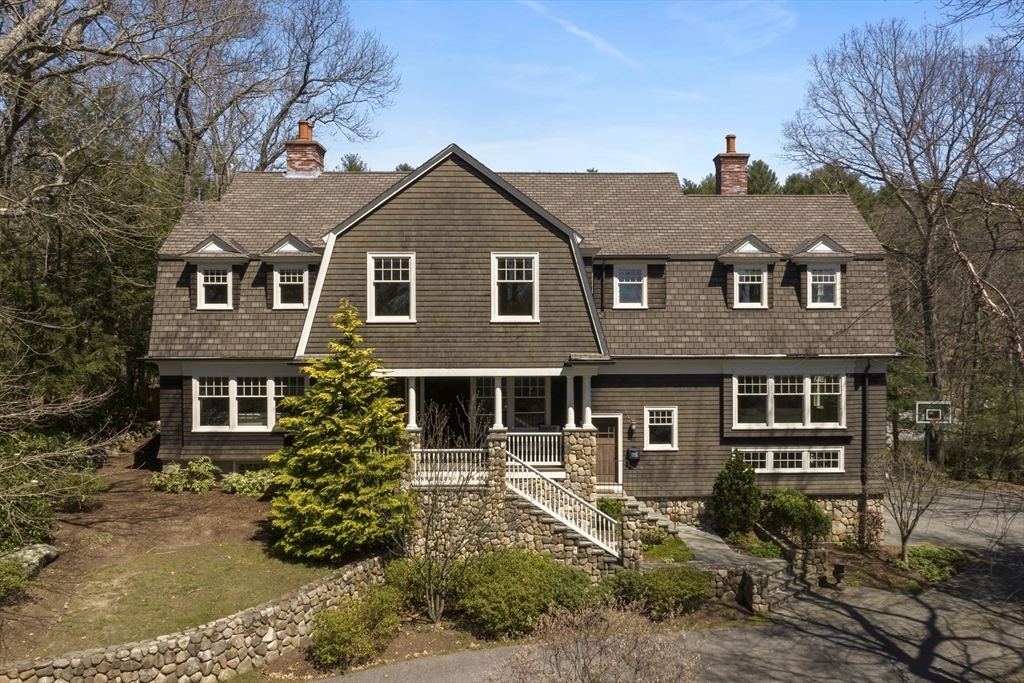
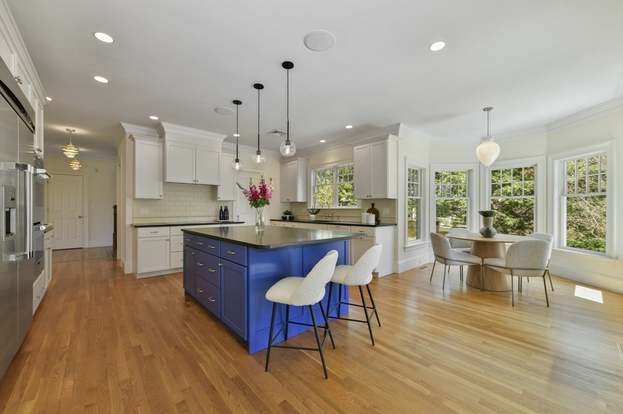
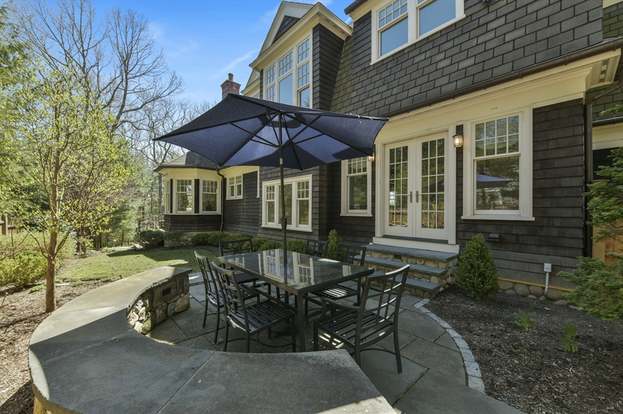
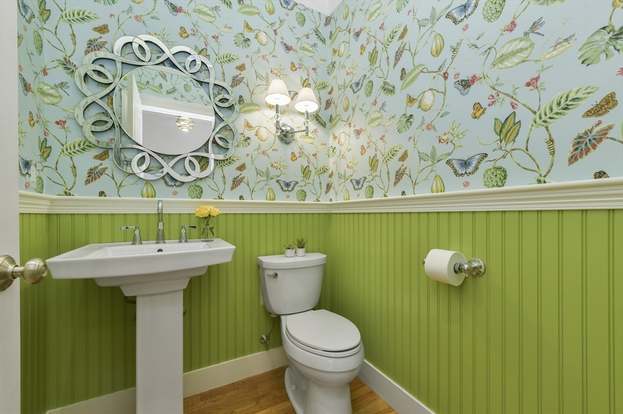
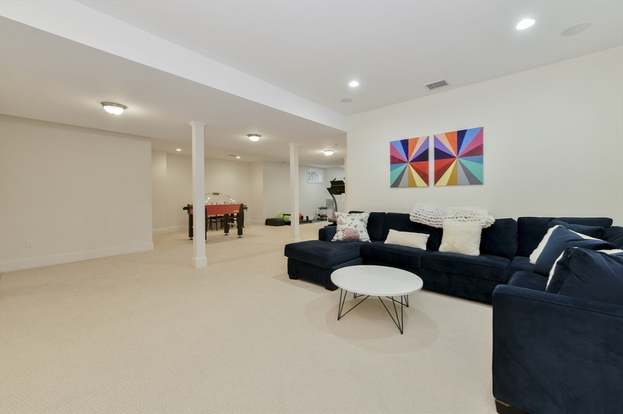
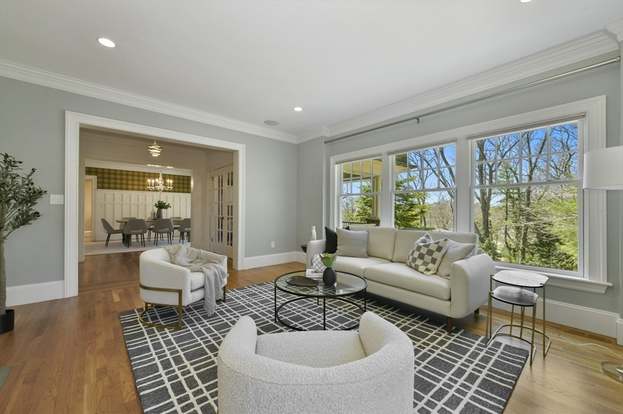
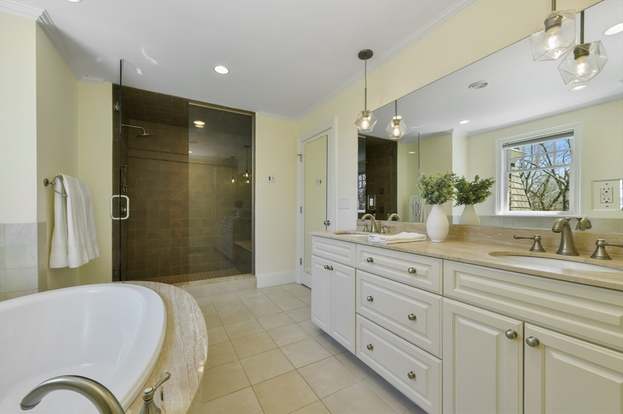

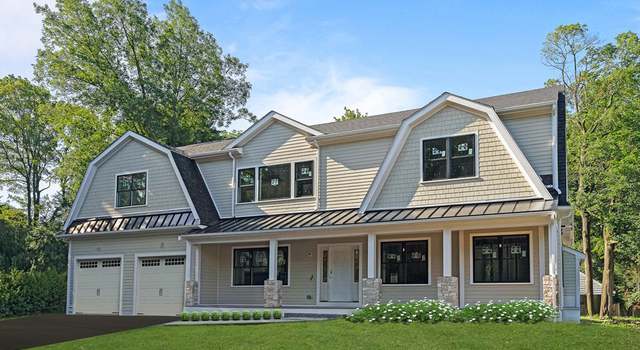
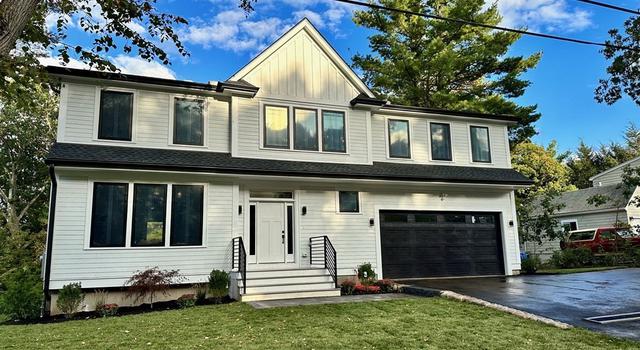
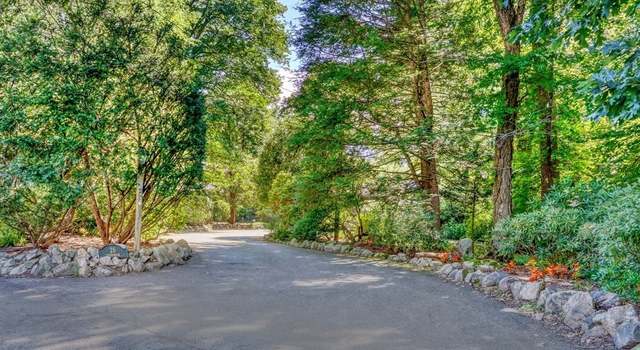
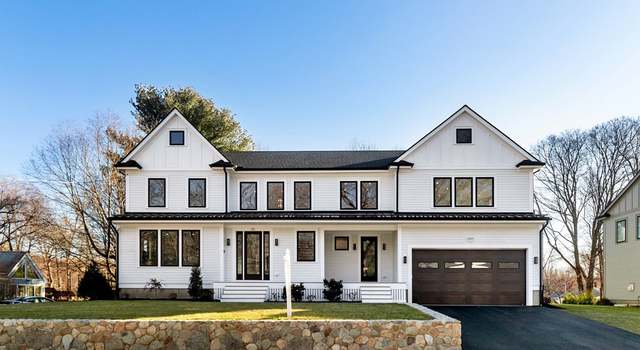
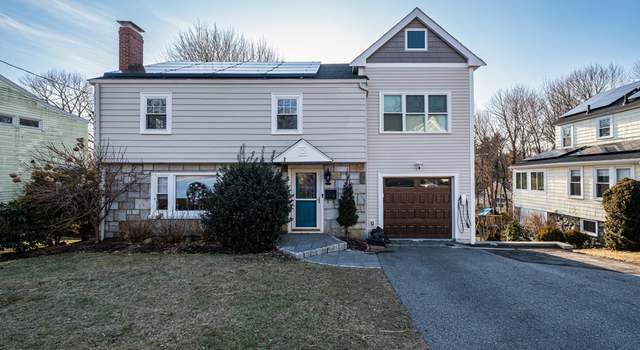
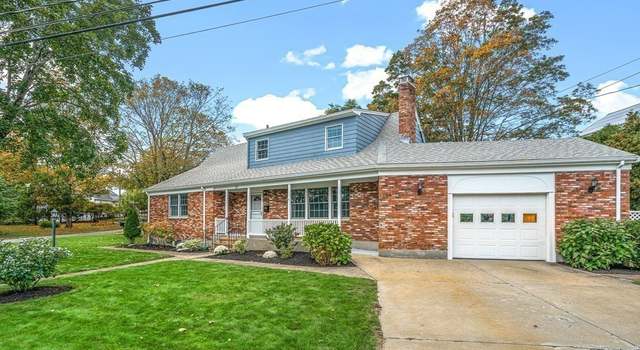











 United States
United States Canada
Canada