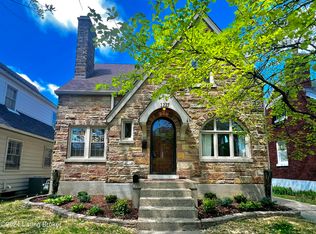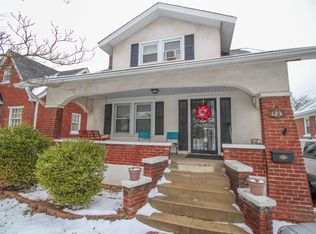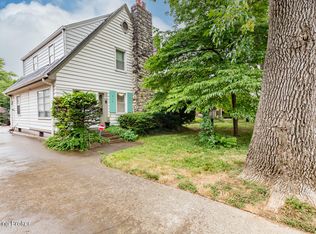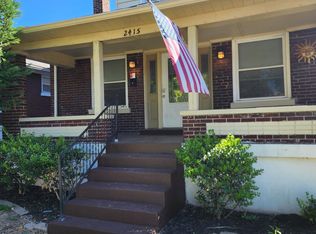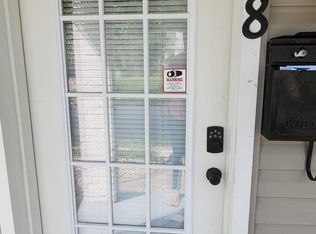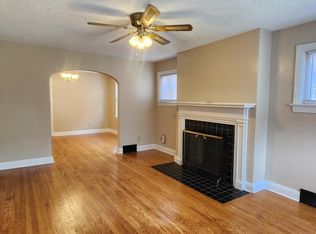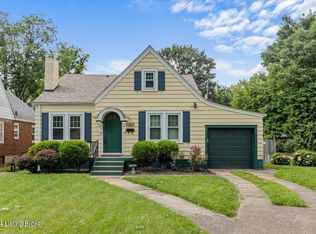You'll fall in love with the spectacular indoor/outdoor living at 1229 Larue Avenue! This functional 3 bedroom, 3 bath home blends modern upgrades with classic features. Craftsmanship is evident throughout this brick 1930's bungalow, from the patterned-brick sidewalk leading to the front porch, decorative brick facade, arched front door, spectacular hardwood floors, vintage bathroom tile, and arched doorways throughout the home. The open floor plan leads you seamlessly from the front entry through the living room, and into the dining room and kitchen. Natural light floods the main floor through the home's large windows. The living room's wood-burning fireplace provides a cozy atmosphere to relax at the end of the day. The spacious kitchen has ample storage and plenty of counter space with a large bar for extra seating plus a free-standing pantry and coffee bar. Two sizable bedrooms and a full bathroom complete the first floor. Upstairs, you'll find another bedroom and full bathroom, plus two alcoves that are each large enough to function as a home office, child's play room, or quiet reading nook. The finished downstairs provides even more multi-purpose living space with a second kitchen and bar, recreation/family room, bonus room currently being used as a guest space, laundry room, exercise room, storage space, and the third full bathroom. The sun room leads to the spectacular backyard, with luscious garden and inviting spaces to gather with family and friends.
Pending
Price increase: $20K (5/18)
$295,000
1229 Larue Ave, Louisville, KY 40213
3beds
2,570sqft
Est.:
Single Family Residence
Built in 1935
5,662 sqft lot
$-- Zestimate®
$115/sqft
$-- HOA
What's special
- 26 days
- on Zillow |
- 1,890
- views |
- 204
- saves |
Likely to sell faster than
Travel times
Facts & features
Interior
Bedrooms & bathrooms
- Bedrooms: 3
- Bathrooms: 3
- Full bathrooms: 3
Bedroom
- Description: Includes a sitting area and office space.
- Level: Second
Kitchen
- Level: Basement
Laundry
- Level: Basement
Dining room
- Level: First
Bedroom
- Level: First
Bedroom
- Level: First
Family room
- Level: Basement
Living room
- Level: First
Kitchen
- Level: First
Heating
- Forced Air, Natural Gas
Cooling
- Wall/Window Unit(s), Central Air
Features
- Basement: Partially Finished
- Number of fireplaces: 1
Interior area
- Total structure area: 1,690
- Total interior livable area: 2,570 sqft
- Finished area above ground: 1,690
- Finished area below ground: 880
Property
Parking
- Total spaces: 1
- Parking features: Carport
- Covered spaces: 1
- Carport spaces: 3
Property
- Stories: 2
- Patio & porch details: Porch
- Fencing: Privacy,Chain Link
Lot
- Lot size: 5,662 sqft
- Lot features: Cleared
Other property information
- Parcel number: 084E00740000
Construction
Type & style
- Home type: SingleFamily
- Property subType: Single Family Residence
Material information
- Construction materials: Brick Veneer
- Foundation: Concrete Perimeter
- Roof: Shingle
Condition
- Year built: 1935
Utilities & green energy
Utility
- Electric utility on property: Yes
- Sewer information: Public Sewer
- Water information: Public
- Utilities for property: Electricity Connected, Natural Gas Connected
Community & neighborhood
Location
- Region: Louisville
- Subdivision: Belmar
HOA & financial
HOA
- Has HOA: No
Services availability
Make this home a reality
Price history
| Date | Event | Price |
|---|---|---|
| 5/18/2024 | Pending sale | $295,000+7.3%$115/sqft |
Source: | ||
| 5/16/2024 | Listed for sale | $275,000+37.5%$107/sqft |
Source: | ||
| 8/28/2018 | Sold | $200,000-4.3%$78/sqft |
Source: | ||
| 7/25/2018 | Price change | $209,000-5%$81/sqft |
Source: Metts Company REALTORS #1505951 | ||
| 6/26/2018 | Price change | $219,900-8.3%$86/sqft |
Source: Metts Company REALTORS #1505951 | ||
Public tax history
| Year | Property taxes | Tax assessment |
|---|---|---|
| 2020 | $2,748 | $200,000 |
| 2019 | $2,748 +44.5% | $200,000 +39.3% |
| 2018 | $1,902 | $143,590 |
Find assessor info on the county website
Monthly payment calculator
Neighborhood: Prestonia
Nearby schools
GreatSchools rating
- 3/10Camp Taylor Elementary SchoolGrades: K-5Distance: 0.6 mi
- 1/10Thomas Jefferson Middle SchoolGrades: 6-8Distance: 3.4 mi
- 1/10Seneca High SchoolGrades: 9-12Distance: 4.1 mi
Local experts in 40213
Loading
Loading
