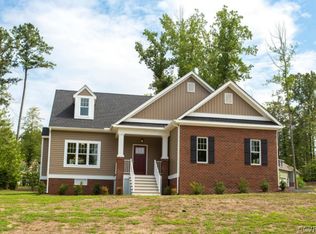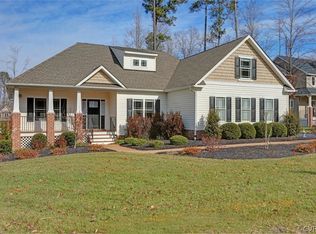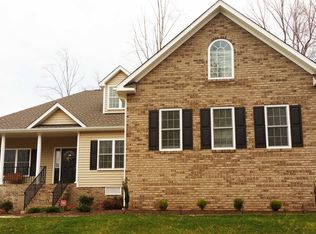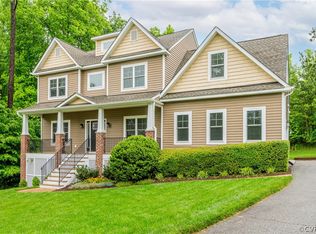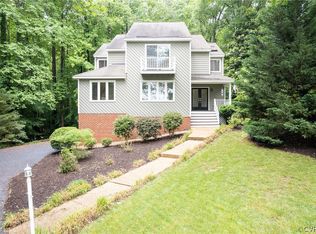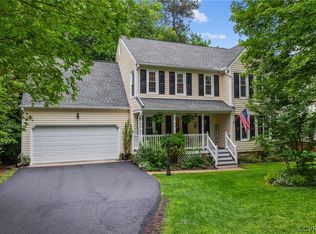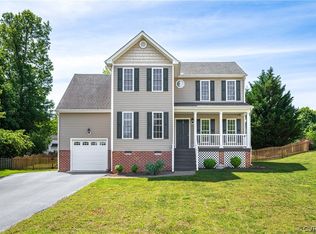You are going to absolutely fall in love with this beautiful home in Bayhill Pointe sitting stately on a fully landscaped corner lot. The front porch with its brick columns will surely lure you into taking a look! Enjoy evenings overlooking the neighborhood on the porch or relax in the private backyard. The yard is a simply spectacular featuring a Screened Porch and Deck surrounded by shrubs, lush green lawn and just the right amount of trees. A 2 story front foyer welcomes you into the home with Craftsman Molding & Hardwood Floors throughout the first floor. Enjoy dinners in the dining room or use this room as an office or playroom. A family room with Ceiling Fan and Gas fireplace overlooks an eat in kitchen which boasts a Tile Back Splash, Granite counters & Custom Wood Cabinetry. There is an island to add to your counter space along with a spacious walk in pantry. A large utility room with a custom Built in Bench and dual shelving sits off the kitchen providing access to the garage. A half bath finishes off the first floor. The 2nd floor offers a Primary Suite with Ceiling Fan & Walk in Closet including multi shelving. A spacious en Suite Bath off the Primary includes two single custom Vanities, a Garden Tub and Shower with upgraded light fixtures There are 3 more Bedrooms all with Ceiling Fans and one with walk in Closet. A Full Hall bath includes a custom vanity, tub and shower. Storage is provided by the pull down attic. The gorgeous yard includes an 8 Zone irrigation system and a Playhouse/swing set. This home is only 11 years young!
Bayhill Pointe offers a pool for summertime enjoyment along with lots of social activities throughout the year.
Showings start Friday May 17th.
Pending
$475,000
12130 Erika Marie Ct, Midlothian, VA 23112
4beds
2,242sqft
Est.:
Single Family Residence
Built in 2013
0.35 Acres lot
$491,500 Zestimate®
$212/sqft
$43/mo HOA
What's special
- 6 days
- on Zillow |
- 2,115
- views |
- 200
- saves |
Likely to sell faster than
Travel times
Facts & features
Interior
Bedrooms & bathrooms
- Bedrooms: 4
- Bathrooms: 3
- Full bathrooms: 2
- 1/2 bathrooms: 1
Bedroom 3
- Description: Carpet
- Level: Second
- Dimensions: 0 x 0
Bedroom 4
- Description: Carpet
- Level: Second
- Dimensions: 0 x 0
Primary bedroom
- Description: Carpet, Walk in closet, En suite Bath
- Level: Second
- Dimensions: 0 x 0
Kitchen
- Description: Granite, Tile BS
- Level: First
- Dimensions: 0 x 0
Laundry
- Description: Shelving
- Level: First
- Dimensions: 0 x 0
Bedroom 2
- Description: Carpet
- Level: Second
- Dimensions: 0 x 0
Dining room
- Description: Hardwood
- Level: First
- Dimensions: 0 x 0
Great room
- Description: Hardwood, Gas FP
- Level: First
- Dimensions: 0 x 0
Basement
- Basement: Crawl Space
Flooring
- Flooring: Partially Carpeted, Wood
Heating
- Heating features: Electric, Natural Gas, Zoned
Cooling
- Cooling features: Zoned
Appliances
- Appliances included: Dishwasher, Disposal, Gas Water Heater, Microwave, Oven, Stove
- Laundry features: Washer Hookup, Dryer Hookup
Interior features
- Interior features: Separate/Formal Dining Room, Eat-in Kitchen, Fireplace, Granite Counters, High Ceilings, Bath in Primary Bedroom, Walk-In Closet(s)
Other interior features
- Total interior livable area: 2,242 sqft
- Total number of fireplaces: 1
- Fireplace features: Gas
- Virtual tour: View virtual tour
Property
Parking
- Total spaces: 2
- Parking features: Driveway, Garage Door Opener, Off Street, Paved, Garage Faces Rear
- Garage spaces: 2
- Covered spaces: 2
Property
- Levels: Two
- Stories: 2
- Pool features: Pool, Community
- Exterior features: Deck, Porch, Paved Driveway
- Patio & porch details: Front Porch, Screened, Deck, Porch
- Fencing: Back Yard,Fenced
Lot
- Lot size: 0.35 Acres
- Lot features: Landscaped
Other property information
- Parcel number: 739671856300000
- Zoning description: R12
- Exclusions: washer & dryer
Construction
Type & style
- Home type: SingleFamily
- Architectural style: Two Story,Transitional
- Property subType: Single Family Residence
Material information
- Construction materials: Drywall, Frame, Vinyl Siding
- Roof: Composition
Condition
- Property condition: Resale
- New construction: No
- Year built: 2013
Utilities & green energy
Utility
- Sewer information: Public Sewer
- Water information: Public
Community & neighborhood
Security
- Security features: Smoke Detector(s)
Community
- Community features: Home Owners Association, Pool
Location
- Region: Midlothian
- Subdivision: Bayhill Pointe
HOA & financial
HOA
- Has HOA: Yes
- HOA fee: $130 quarterly
- Amenities included: Management
- Services included: Common Areas, Pool(s)
Other
Other facts
- Ownership: Individuals
- Ownership type: Sole Proprietor
Services availability
Make this home a reality
Estimated market value
$491,500
$467,000 - $516,000
$2,600/mo
Price history
| Date | Event | Price |
|---|---|---|
| 5/20/2024 | Pending sale | $475,000$212/sqft |
Source: | ||
| 5/15/2024 | Listed for sale | $475,000+66.7%$212/sqft |
Source: | ||
| 7/12/2013 | Sold | $284,950+533.2%$127/sqft |
Source: | ||
| 5/30/2013 | Sold | $45,000$20/sqft |
Source: Public Record | ||
Public tax history
| Year | Property taxes | Tax assessment |
|---|---|---|
| 2023 | $3,687 +15.4% | $405,200 +16.7% |
| 2022 | $3,195 +2.1% | $347,300 +5.4% |
| 2021 | $3,129 +4.7% | $329,400 +4.7% |
Find assessor info on the county website
Monthly payment calculator
Neighborhood: 23112
Getting around
Nearby schools
GreatSchools rating
- 7/10Alberta Smith Elementary SchoolGrades: PK-5Distance: 1.6 mi
- 5/10Bailey Bridge Middle SchoolGrades: 6-8Distance: 0.3 mi
- 4/10Manchester High SchoolGrades: 9-12Distance: 0.5 mi
Schools provided by the listing agent
- Elementary: Alberta Smith
- Middle: Bailey Bridge
- High: Manchester
Source: CVRMLS. This data may not be complete. We recommend contacting the local school district to confirm school assignments for this home.
Nearby homes
Local experts in 23112
Loading
Loading
