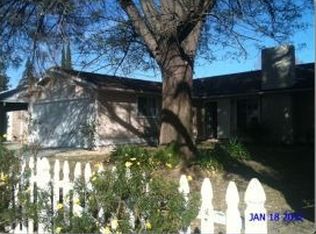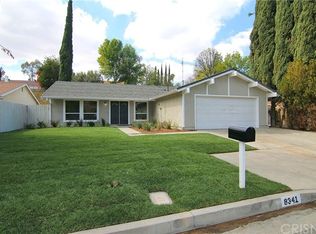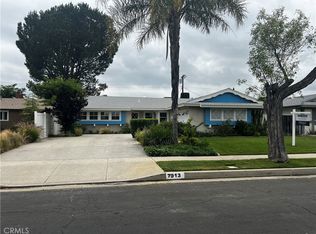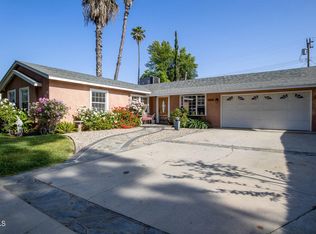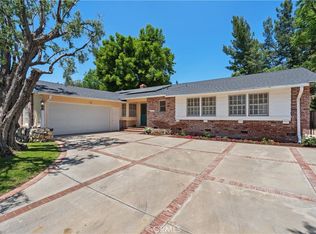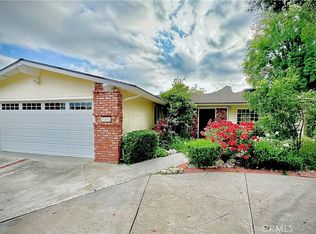This is your chance to call Hidden Lakes your home! Beautiful one story three bedroom, two bath, 1400+ sq. ft. home in the highly sought after West Hills guard-gated community. As you walk in, you’ll see the spacious living room with shed vaulted ceiling leading to an open floor-plan kitchen with updated refrigerator, range, quartz countertops and paint job. The large master suite includes two closets and as you make your way out to the back you’ll be greeted by a backyard that is perfect for relaxing, cooking out or entertaining friends and family! Additionally, the following upgrades have also been made: AC unit and furnace (late 2022), water heater (2023), flooring, attic insulation, new back yard fencing (2023) along with the added bonus of low-maintenance landscaping. The community features a tennis court, clubhouse, pool, along with a lake, and is great for walks and jogs. This is your chance to live in one of the few gated communities in West Hills, located in the highly rated school district of Justice Elementary and El Camino High School, and minutes from fine shopping and dining establishments at The Village, Westfield Topanga Mall and 101/118 freeways…don’t miss out on this!
For sale
Listing Provided by:
Nima Ghazai DRE #02115639 323-788-8851,
eXp Realty of California Inc
$995,000
8340 Sedan Ave, Canoga Park, CA 91304
3beds
1,404sqft
Est.:
Single Family Residence
Built in 1973
6,375 sqft lot
$-- Zestimate®
$709/sqft
$240/mo HOA
What's special
Vaulted ceilingQuartz countertopsUpdated refrigeratorLarge master suiteOpen floor-plan kitchenLow-maintenance landscaping
- 15 days
- on Zillow |
- 871
- views |
- 43
- saves |
Likely to sell faster than
Travel times
Tour with a buyer’s agent
Tour with a buyer’s agent
Open house
Facts & features
Interior
Bedrooms & bathrooms
- Bedrooms: 3
- Bathrooms: 2
- Full bathrooms: 2
- Main level bathrooms: 2
- Main level bedrooms: 3
Kitchen
- Features: Quartz Counters, Self-closing cabinet doors, Self-closing drawers
Heating
- Central
Cooling
- Central Air
Appliances
- Included: Dishwasher, Gas Range, Microwave, Refrigerator, Water Heater
- Laundry: In Garage
Features
- Quartz Counters, Recessed Lighting, Family Room, Eat-in Kitchen
- Has fireplace: No
- Fireplace features: None
- Common walls with other units/homes: No Common Walls
Interior area
- Total interior livable area: 1,404 sqft
Property
Parking
- Total spaces: 2
- Parking features: Garage Faces Front, On Street
- Garage spaces: 2
- Covered spaces: 2
- Has uncovered spaces: Yes
Property
- Levels: One
- Stories: 1
- Entry location: Front
- Pool features: Community
- View description: None
- Waterfront features: Lake
Lot
- Lot size: 6,375 sqft
- Lot features: Close to Clubhouse, Landscaped, Sprinklers In Front, Sprinklers Timer
Other property information
- Parcel number: 2005003033
- Special conditions: Standard
- Exclusions: Refrigerator In Garage
Construction
Type & style
- Home type: SingleFamily
- Property subType: Single Family Residence
Condition
- New construction: No
- Year built: 1973
Utilities & green energy
Utility
- Sewer information: Public Sewer
- Water information: Public
Community & neighborhood
Security
- Security features: Automatic Gate, Fire and Smoke Detection System, Gated Community, Gated with Guard
Community
- Community features: Lake
Location
- Region: Canoga Park
HOA & financial
HOA
- Has HOA: Yes
- HOA fee: $240 monthly
- Amenities included: Pool, Tennis Court(s), Clubhouse
- Association name: Hidden Lake
Other financial information
- : 2%
Other
Other facts
- Listing terms: Down Payment Resource
Services availability
Make this home a reality
Estimated market value
$4,099/mo
Price history
| Date | Event | Price |
|---|---|---|
| 5/10/2024 | Listed for sale | $995,000+136.9%$709/sqft |
Source: | ||
| 8/31/2012 | Sold | $420,000+39.3%$299/sqft |
Source: Public Record | ||
| 6/14/2012 | Sold | $301,500-7.6%$215/sqft |
Source: | ||
| 12/29/2011 | Sold | $326,250-46.9%$232/sqft |
Source: Public Record | ||
| 4/27/2008 | Listing removed | $614,900$438/sqft |
Source: TourFactory | ||
Public tax history
| Year | Property taxes | Tax assessment |
|---|---|---|
| 2023 | $6,180 +4.8% | $497,105 +2% |
| 2022 | $5,894 +1.3% | $487,359 +2% |
| 2021 | $5,818 -0.9% | $477,804 +1% |
Find assessor info on the county website
Monthly payment calculator
Neighborhood: West Hills
Nearby schools
GreatSchools rating
- 8/10Justice Street ElementaryGrades: K-5Distance: 0.5 mi
- 4/10Christopher Columbus Middle SchoolGrades: 6-8Distance: 1.2 mi
- 5/10Chatsworth Charter High SchoolGrades: 9-12Distance: 3.4 mi
Schools provided by the listing agent
- Elementary: Justice
- Middle: Columbus
- High: El Camino Charter
Source: CRMLS. This data may not be complete. We recommend contacting the local school district to confirm school assignments for this home.
Nearby homes
Local experts in 91304
Loading
Loading
