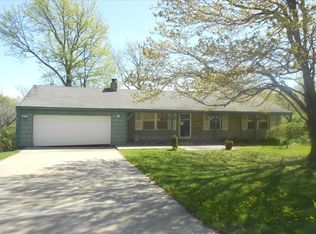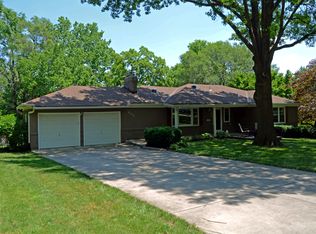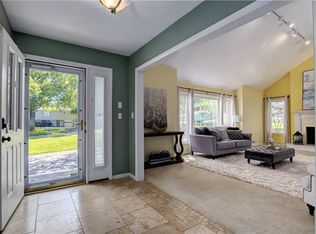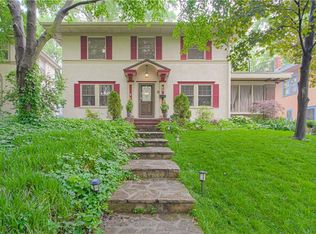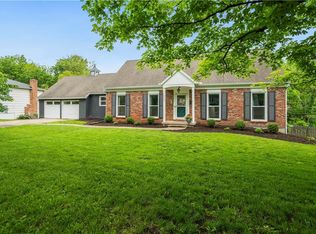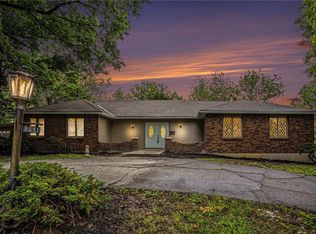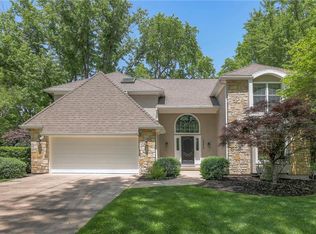Discover a hidden gem! This exquisitely updated, move-in-ready haven awaits you on a sprawling half-acre lot tucked away in a peaceful cul-de-sac. Brace yourself for a home bursting with personality, boasting retro-cool features that make it truly one-of-a-kind.
Step inside and be greeted by open living spaces adorned with a vaulted ceiling, setting the stage for a lively atmosphere. The kitchen steals the spotlight with its commercial oven/cooktop, wine fridge, and freshly painted cabinets. The main level offers three inviting bedrooms and two baths, adorned with stunning hardwood floors and a fresh coat of paint throughout.
Get ready to be the host with the most with not one, but two decks - one off the breakfast room and another off an extra side room in the kitchen (south side). Picture yourself sipping your morning coffee or hosting delightful gatherings on these fantastic outdoor spaces. As if that's not enough, there's also a patio overlooking a breathtakingly large back yard, perfectly positioned to capture the morning sun.
Descend into the walk-out basement, where natural light floods into a spacious recreation room. Discover a fourth bedroom and a full bath, ensuring comfort and convenience for all. Storage enthusiasts, rejoice! Every inch of this house has been cleverly utilized, including a hidden gem -- a bomb shelter tucked away in the basement under the attached garage. There is an added 2 car detached garage, perfect for extra cars or a fabulous workshop + storage.
Outside, witness enchanting landscaping and majestic mature trees that complete the picturesque scene. With a fantastic location, jaw-dropping updates, and unbeatable entertainment options, this property isn't just a house - It's a dream come true! Embrace the wonderful lifestyle that awaits you in this perfect place to call home!
Active
$625,000
9523 Madison Ave, Kansas City, MO 64114
4beds
3,140sqft
Est.:
Single Family Residence
Built in 1956
0.47 Acres lot
$646,600 Zestimate®
$199/sqft
$3/mo HOA
What's special
Majestic mature treesPeaceful cul-de-sacSprawling half-acre lotWalk-out basementTwo decksOpen living spacesSpacious recreation room
- 10 days
- on Zillow |
- 1,009
- views |
- 41
- saves |
Likely to sell faster than
Travel times
Tour with a buyer’s agent
Tour with a buyer’s agent
Facts & features
Interior
Bedrooms & bathrooms
- Bedrooms: 4
- Bathrooms: 3
- Full bathrooms: 3
Bedroom 4
- Level: Lower
Family room
- Level: Main
Bathroom 2
- Level: Main
Bedroom 3
- Level: Main
Kitchen
- Level: Main
Bedroom 1
- Level: Main
Bathroom 3
- Level: Lower
Bathroom 1
- Level: Main
Bedroom 2
- Level: Main
Basement
- Has basement: Yes
- Basement: Basement BR,Finished,Full,Walk-Out Access
Flooring
- Flooring: Carpet, Wood
Heating
- Heating features: Electric
Cooling
- Cooling features: Electric
Appliances
- Appliances included: Dishwasher, Disposal, Microwave, Refrigerator, Gas Range
- Laundry features: Lower Level
Interior features
- Interior features: Bidet, Ceiling Fan(s), Custom Cabinets, Painted Cabinets, Vaulted Ceiling(s)
Other interior features
- Total structure area: 3,140
- Total interior livable area: 3,140 sqft
- Finished area above ground: 1,570
- Finished area below ground: 1,570
- Total number of fireplaces: 1
- Fireplace features: Family Room, Gas
Property
Parking
- Total spaces: 4
- Parking features: Attached, Detached, Garage Door Opener, Garage Faces Front
- Garage spaces: 4
- Covered spaces: 4
Property
- Patio & porch details: Deck, Covered Patio, Porch
- Fencing: Wood
Lot
- Lot size: 0.47 Acres
- Lot size dimensions: 20,438
- Lot features: City Lot
Other property information
- Additional structures included: Garage(s)
- Parcel number: 48440011000000000
- Special conditions: As Is
- Exclusions: Fireplace
Construction
Type & style
- Home type: SingleFamily
- Architectural style: Traditional
- Property subType: Single Family Residence
Material information
- Construction materials: Frame
- Roof: Composition
Condition
- Year built: 1956
Utilities & green energy
Utility
- Sewer information: Public Sewer
- Water information: Public
Community & neighborhood
Location
- Region: Kansas City
- Subdivision: Leeview
HOA & financial
HOA
- Has HOA: Yes
- HOA fee: $30 annually
- Services included: No Amenities
- Association name: Leeview
Other financial information
- : 3%
Other
Other facts
- Listing terms: Cash,Conventional
- Ownership: Private
- Road surface type: Paved
Services availability
Make this home a reality
Estimated market value
$646,600
$614,000 - $679,000
$3,826/mo
Price history
| Date | Event | Price |
|---|---|---|
| 5/9/2024 | Listed for sale | $625,000$199/sqft |
Source: | ||
| 4/29/2024 | Listing removed | -- |
Source: | ||
| 4/25/2024 | Listed for sale | $625,000$199/sqft |
Source: | ||
Public tax history
| Year | Property taxes | Tax assessment |
|---|---|---|
| 2022 | $3,594 +0.3% | $41,230 |
| 2021 | $3,583 +7.3% | $41,230 +14.8% |
| 2020 | $3,339 +10.6% | $35,910 |
Find assessor info on the county website
Monthly payment calculator
Neighborhood: Lea Manor
Getting around
Nearby schools
GreatSchools rating
- 3/10Indian Creek Elementary SchoolGrades: K-5Distance: 0.7 mi
- 2/10Center MiddleGrades: 6-8Distance: 1 mi
- 2/10Center Sr. HighGrades: 9-12Distance: 1.5 mi
Schools provided by the listing agent
- High: Center
Source: HKMMLS as distributed by MLS GRID. This data may not be complete. We recommend contacting the local school district to confirm school assignments for this home.
Nearby homes
Local experts in 64114
Loading
Loading
