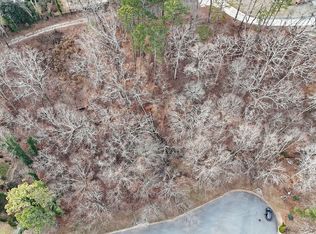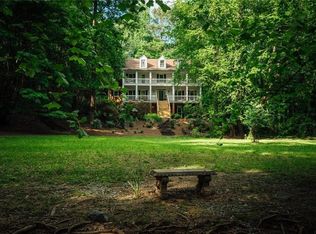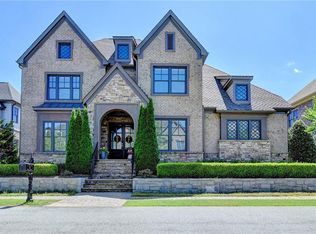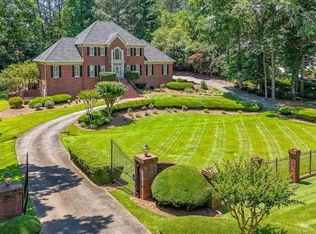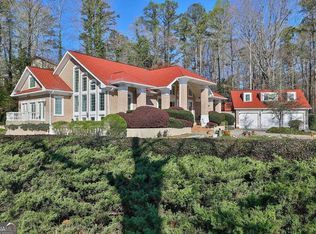Welcome to your harmonious haven nestled atop a hill on 1.7 acres of enchanting landscape! This exquisite 6 bed, 4 full bath, and 1 half bath home embodies elegance and modern luxury. As you drive up the picturesque hill, the wrap-around driveway sets the stage for the grand entrance that awaits. Step inside and be greeted by 12-foot ceilings on the main level, gracing the spacious great room, inviting family room, and the separate dining room - ideal for creating unforgettable memories with loved ones. The property has undergone a meticulous renovation, unveiling a brand-new kitchen, floors, countertops, and appliances that seamlessly blend style and practicality. The bathrooms have been transformed into soothing retreats. The oversized primary suite boasts a serene walk-in shower, standalone tub, flex space, and sprawling walk-in closet for all your fashion needs. As an added bonus, delight in the convenience of a half bathroom on the main level. Retreat to the fully finished basement, offering versatile living space that can easily be tailored to your lifestyle and entertainment needs. To uncover this hidden gem, follow these directions: From Peachtree Ind Blvd., turn right onto Hermitage Dr, then right on Cloister Pl NW. At the end of the cul-de-sac, journey down the gravel road to discover the extraordinary property that awaits.
Active
$995,000
3712 Howell Wood Trl, Duluth, GA 30096
7beds
3,808sqft
Est.:
Single Family Residence, Residential
Built in 1979
1.71 Acres lot
$980,300 Zestimate®
$261/sqft
$-- HOA
What's special
- 15 days
- on Zillow |
- 680
- views |
- 35
- saves |
Travel times
Tour with a buyer’s agent
Tour with a buyer’s agent
Facts & features
Interior
Bedrooms & bathrooms
- Bedrooms: 7
- Bathrooms: 4
- Full bathrooms: 4
- Main level bedrooms: 1
Primary bedroom
- Features: Oversized Master, Sitting Room
- Level: Oversized Master, Sitting Room
Bedroom
- Features: Oversized Master, Sitting Room
Primary bathroom
- Features: Double Vanity, Soaking Tub, Vaulted Ceiling(s)
Dining room
- Features: Great Room, Separate Dining Room
Kitchen
- Features: Breakfast Room, Kitchen Island, Pantry, Tile Counters
Basement
- Level: Basement
Heating
- Central, Hot Water
Cooling
- Central Air
Appliances
- Included: Electric Oven, Gas Cooktop, Gas Range, Refrigerator, Self Cleaning Oven
- Laundry: In Basement, Upper Level
Features
- Entrance Foyer, Walk-In Closet(s)
- Flooring: Ceramic Tile, Hardwood, Other
- Windows: None
- Basement: Finished
- Number of fireplaces: 3
- Fireplace features: Family Room, Gas Log, Master Bedroom
- Common walls with other units/homes: No Common Walls
Interior area
- Total structure area: 3,808
- Total interior livable area: 3,808 sqft
Virtual tour
Property
Parking
- Total spaces: 2
- Parking features: Driveway, Garage
- Garage spaces: 2
- Covered spaces: 2
- Has uncovered spaces: Yes
Accessibility
- Accessibility features: None
Property
- Levels: Two
- Stories: 2
- Pool features: None
- Spa features: None
- Exterior features: Private Yard, No Dock
- Patio & porch details: None
- Fencing: None
- View description: Other
- Waterfront features: None
- Waterbody name: None
Lot
- Lot size: 1.71 Acres
- Lot features: Creek On Lot, Cul-De-Sac
Other property information
- Additional structures included: None
- Parcel number: R6297 296
- Special conditions: Standard
- Other equipment: None
- Horse amenities: None
Construction
Type & style
- Home type: SingleFamily
- Architectural style: Traditional
- Property subType: Single Family Residence, Residential
Material information
- Construction materials: Brick 4 Sides
- Foundation: Slab
- Roof: Shingle
Condition
- Property condition: Resale
- New construction: No
- Year built: 1979
Utilities & green energy
Utility
- Electric information: Other
- Electric utility on property: Yes
- Sewer information: Septic Tank
- Water information: Public
- Utilities for property: Cable Available, Electricity Available
Green energy
- Energy efficient items: None
- Energy generation: None
Community & neighborhood
Security
- Security features: None
Community
- Community features: None
Location
- Region: Duluth
- Subdivision: Howell Wood
HOA & financial
Other financial information
- : 2%
Other
Other facts
- Road surface type: Asphalt, Gravel
Make this home a reality
Estimated market value
$980,300
$931,000 - $1.03M
$4,258/mo
Price history
| Date | Event | Price |
|---|---|---|
| 5/16/2024 | Price change | $995,000+21.3%$261/sqft |
Source: | ||
| 2/1/2024 | Listing removed | -- |
Source: FMLS GA #7316593 | ||
| 12/23/2023 | Listed for rent | $5,000-9.1%$1/sqft |
Source: FMLS GA #7316593 | ||
| 9/30/2023 | Listed for sale | $820,000$215/sqft |
Source: | ||
| 6/30/2023 | Listing removed | -- |
Source: FMLS GA #7197038 | ||
Public tax history
| Year | Property taxes | Tax assessment |
|---|---|---|
| 2023 | $7,893 +45.1% | $245,880 +45.1% |
| 2022 | $5,440 -2.1% | $169,480 |
| 2021 | $5,559 -0.8% | $169,480 |
Find assessor info on the county website
Monthly payment calculator
Neighborhood: Howell Wood
Nearby schools
GreatSchools rating
- 6/10Berkeley Lake Elementary SchoolGrades: PK-5Distance: 1.2 mi
- 5/10Duluth Middle SchoolGrades: 6-8Distance: 1.2 mi
- 6/10Duluth High SchoolGrades: 9-12Distance: 2.3 mi
Schools provided by the listing agent
- Elementary: Berkeley Lake
- Middle: Coleman
- High: Duluth
Source: FMLS GA. This data may not be complete. We recommend contacting the local school district to confirm school assignments for this home.
Nearby homes
Local experts in 30096
Loading
Loading
