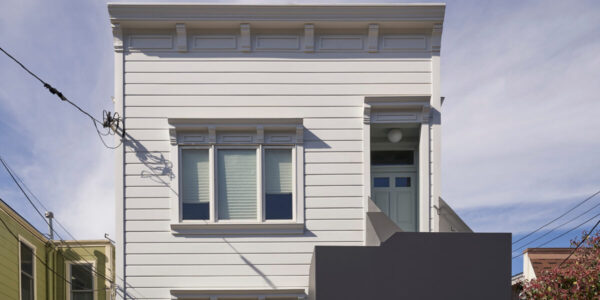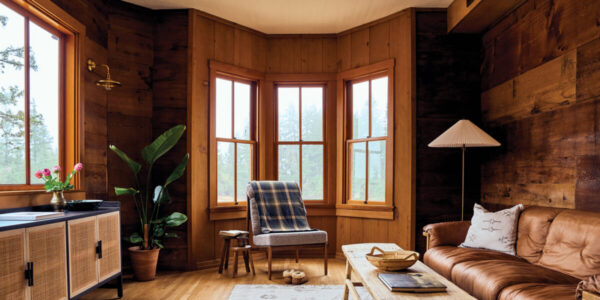
Glennon Doyle and Abby Wambach’s Home Is Cape Cod Meets California Modern
It’s the perfect space for their family.
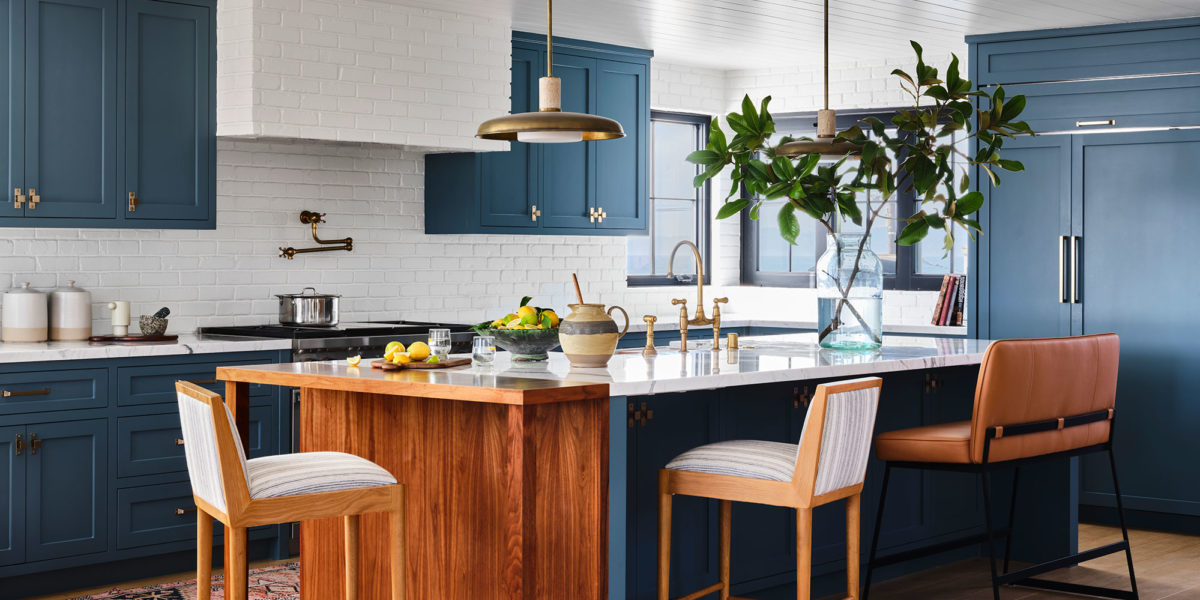
Best-selling author Glennon Doyle and soccer icon Abby Wambach wanted their new home by the beach to be chic, but absolutely livable, comfortable, and cozy. So interior designer Kate Lester worked her magic. “The house had been a super high-end build for a client who lived in Singapore and who was going to spend one month of the year here in sunny California,” Lester explains. “But, it turned out that something came up and he had to put it on the market instead. Abby and Glennon walked through the house and then immediately messaged me on Instagram! They said they loved the house and the energy and the Cali-modern style. They said, ‘Can we hire you to just keep going, but make it ours?’ I was so excited that this labor of love was going to have such an amazing family making memories inside its walls.”

Douglas Friedman
Lester had been working on the project from the very start with the previous owner, and the home was almost completely built when Doyle and Wambach, who are also both popular podcast hosts, purchased it. But there was no need to start from scratch or tear everything down—Lester says the couple really loved what she and her design team had already selected, so they just kept going in that direction and added personal touches and thoughtful details in all of the furniture, art, and accessories. The home, which is described as “a modern take on a Cape Cod vibe,” was transformed with interesting millwork and paint color selections, plus contemporary and unexpected lighting. “It didn’t hurt that we all love color, pattern, and weird art. It was a marriage made in designer/client heaven!” Lester adds.
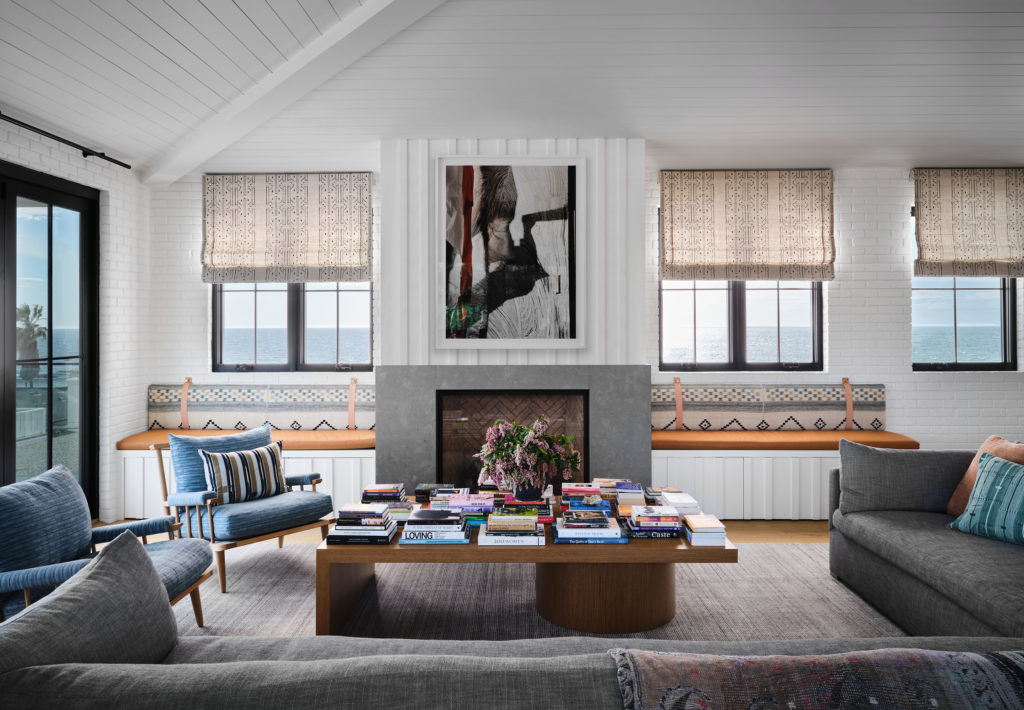
Douglas Friedman
The home’s design also showcases talented California makers and vendors. “We also used so many female artists and craftspeople,” Lester explains. “It was important to Abby and Glennon that their home was filled with things that made them feel happy and they were thrilled to support local female artists, craftspeople, and artisans. Each piece we selected tells a story and that’s so important.”
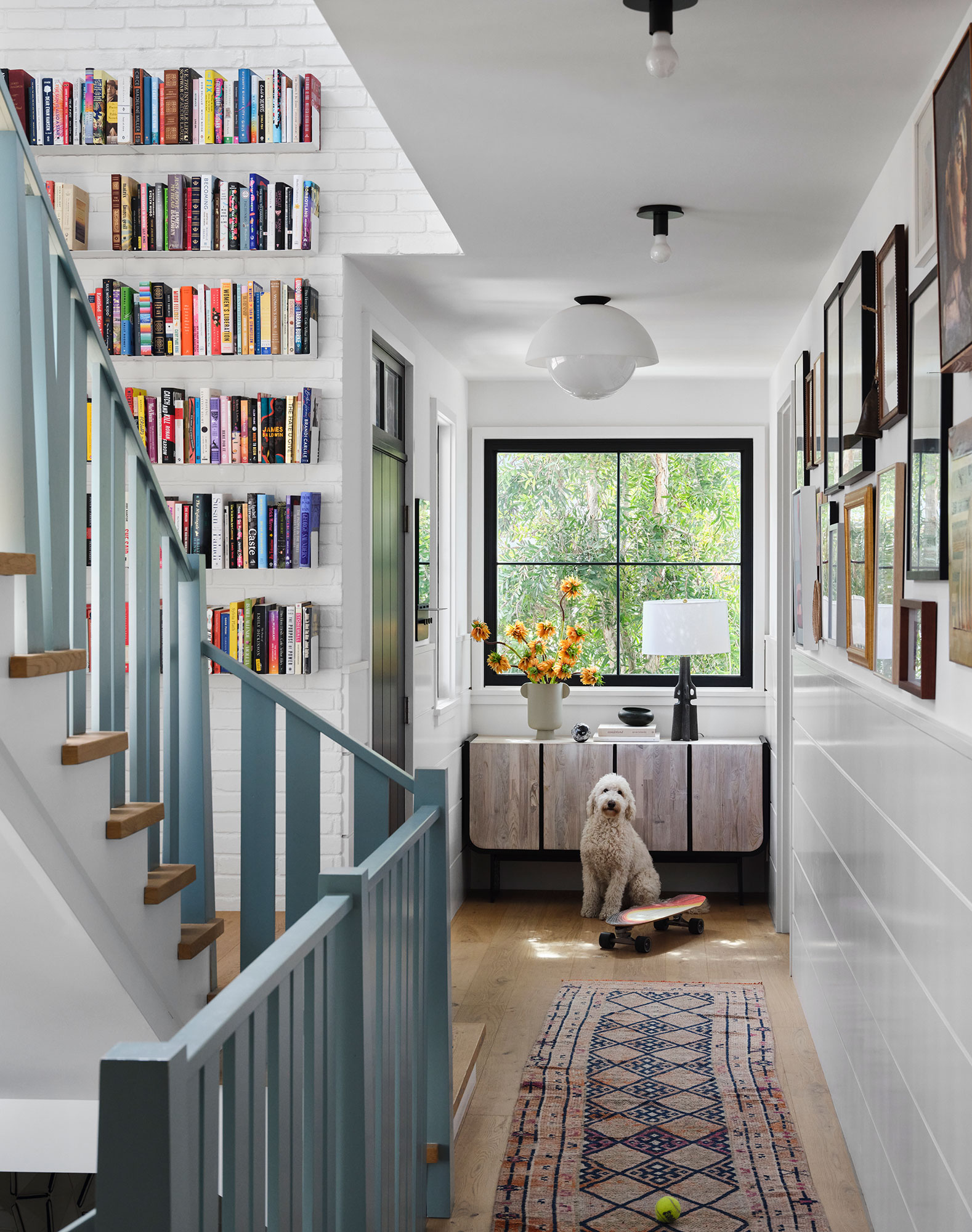
Douglas Friedman
The year-long renovation process all happened during the height of the COVID-19 pandemic so there were many factors at play—design meetings over Zoom, supply chain issues, and a cross-country move for Doyle, Wambach, and their family. But, Lester says, working with the couple was easy: “They are kind, creative, and were so open to making their home unique to them. Every designer dreams of these kind of clients—I am lucky.”
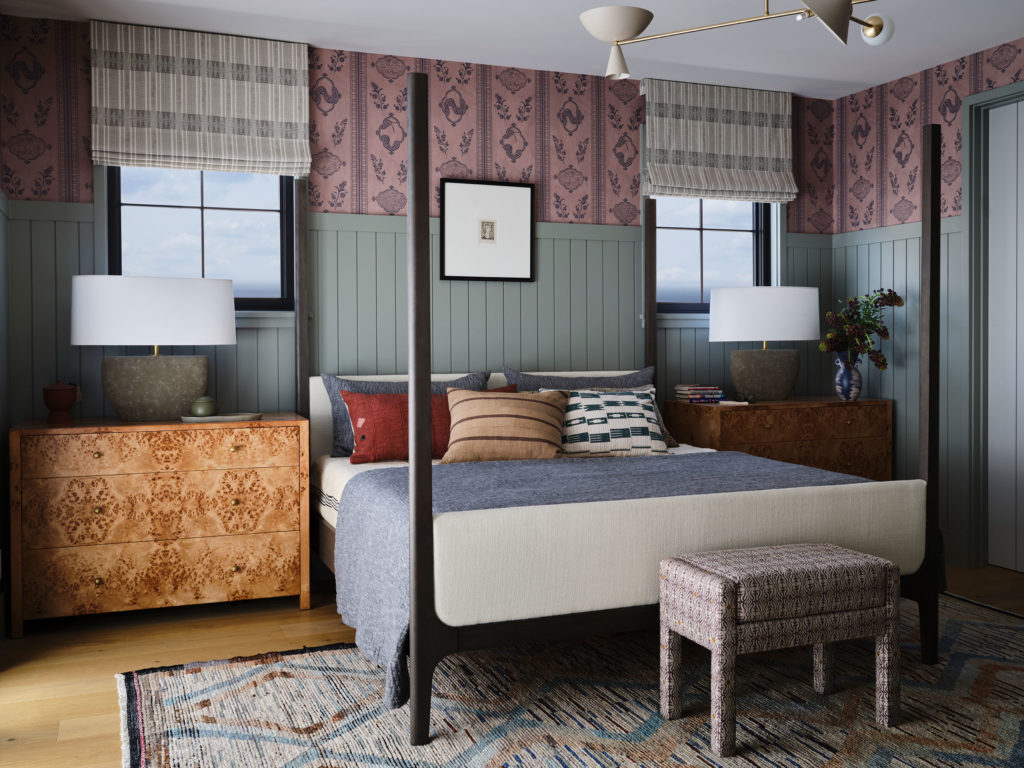
Douglas Friedman
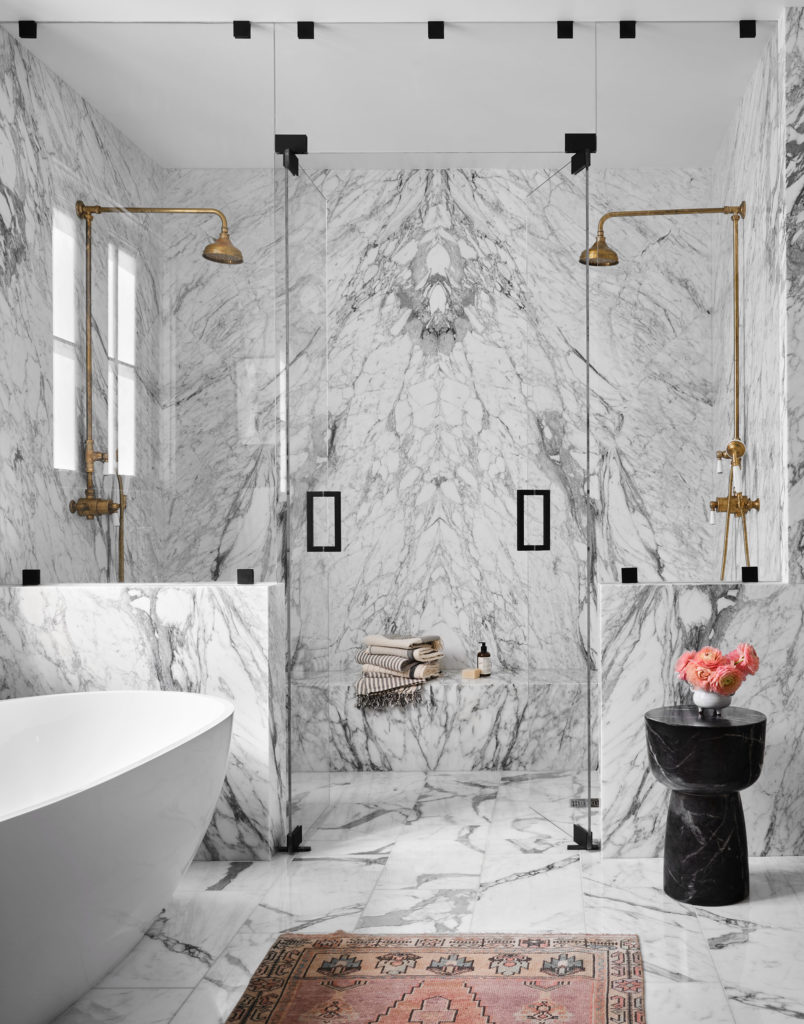
Douglas Friedman
Working with any family means that sometimes you have some differences in tastes and preferences, but in Doyle and Wambach’s case, the two were clear about what was important to each of them, which made Lester and her team’s job easier. “They also have such an amazing relationship, sometimes we’d all be chatting about an idea and one of them would just say, ‘Yeah, I’m not really invested in this decision—I trust you guys.’”
But that’s not to say that there weren’t any hiccups. Lester recalls that they actually ended up reupholstering the bench backs in the living room with three different fabrics. The first time was Lester’s pick but Doyle didn’t love them when they were installed. Doyle then selected a second fabric only to find out they all hated the end product. “The third time we all selected the fabric together and it was the perfect fit,” she says. “Sometimes you just have to roll with it—it always comes together in the end—and we all had a good laugh.”
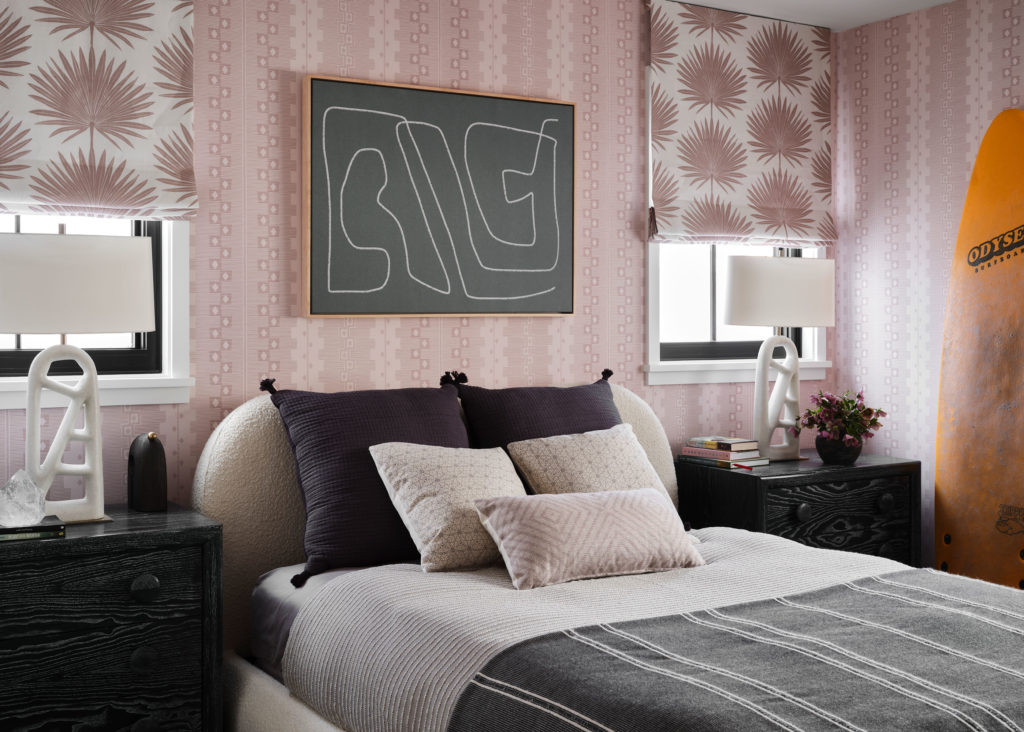
Douglas Friedman
As for the finished design, Lester says she hopes Doyle and Wambach love it—she sure does. If she had to guess, she thinks some of their favorite features would probably be the entry with gallery wall art and floating bookshelves, or the primary bedroom and bathroom. “They both work tirelessly to do so much good for others, it brings me joy to know that we were able to create a place for them to relax, take a breath, and snuggle up with a good book… and each other,” Lester says.
Read the Current Issue Here!
Get one year of Sunset—and all kinds of bonuses—for just $24.95. Subscribe now!
