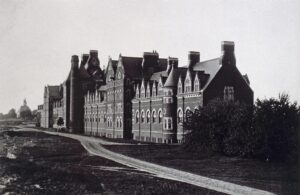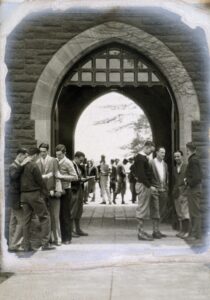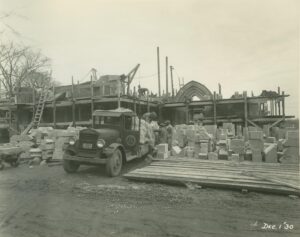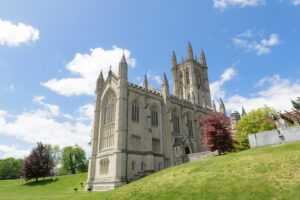Core of Trinity College’s Campus Named to the National Register of Historic Places
Trinity College’s most iconic structures were recently added to the National Register of Historic Places, providing a fitting coda to a bicentennial year that celebrated the history of the prestigious liberal arts institution located in Connecticut’s capital.
The National Park Service designated an 11.4-acre rectangular area anchored by the Long Walk and Chapel as the Trinity College Long Walk Historic District with national importance.
“Being listed on the National Register of Historic Places is a profound acknowledgment of the enduring significance of our past and the importance of Trinity’s architecture to American history and society today,” said College President Joanne Berger-Sweeney. “This serves as another example of how we can celebrate our College’s identity and ensure that future generations of Bantams can connect with the richness of our proud history.”
The register is the nation’s official list of cultural resources worthy of preservation because of their significance in American life and is part of a federal program that supports public and private efforts to protect historic and archaeological assets.
The idea for Trinity to pursue the designation arose from a planning committee for the yearlong bicentennial celebration and was supported by a unanimous vote of agreement from the State Historic Preservation Review Board.

Trinity’s featured architecture dates back to the late 19th century through the mid-20th century. That time period followed the campus’s 1878 relocation from a hill in downtown Hartford that is now the site of the Connecticut State Capitol, to its Summit Street home.
The Summit Street tract offered a fresh canvas on which English architect William Burges designed and situated Trinity’s first buildings, the High Victorian Gothic structures that comprise the west side of the Long Walk.

Burges did not live long enough to see the construction completed, rendering Trinity’s buildings the only example of a Burges design in this country. Architectural historian Henry-Russell Hitchcock described the Long Walk as “perhaps the most satisfactory of all of Burges’s work and the best example anywhere of Victorian Gothic collegiate architecture.”
The Long Walk encompasses a series of attached buildings laid out around three sides of the Main Quad and roughly forming the letter “c.” It is made up of adjacent buildings including Jarvis Hall, built in 1878; Northam Towers, 1883; and Seabury Hall, 1878, as well as later additions Williams Memorial Hall, 1914; Hamlin Hall, 1931; Cook Hall, 1931; Martin W. Clement Chemistry Laboratory, 1936; Goodwin-Woodward Hall, 1940; and Downes Hall, 1958.
Constructed out of brownstone with sandstone trim sourced from the Midwest, the Long Walk also reflects the nation’s history. Early campus visits by U.S. presidents Theodore Roosevelt and Dwight D. Eisenhower are commemorated in stone within the area and serve as the inspiration for Trinity traditions. The rectangular plaque in front of Northam Towers marks Roosevelt’s campus stop, and the circular granite plaque on a triangle of lawn between Williams Memorial Hall and the Chapel, Eisenhower’s stop.

Located at one end of the Main Quad, the Chapel is an example of the Collegiate Gothic style. Built in 1932 of solid masonry, it was designed by the same architect who designed the Washington National Cathedral.
The Chapel’s tower rises 163 feet in the air—about 100 feet higher than the roof ridge—and is visible from points around the city of Hartford. Its walls consist of brick cores faced in limestone blocks with limestone trim. The structure contains a large belfry featuring a 49-bell carillon and the building is adorned with stained glass windows that feature key leaders of the college and nation, including President Abraham Lincoln.
The Chapel’s cross-gable roof is made of slate and the entire roofline is enlivened with pinnacles bristling with carved crockets. The interior also includes an extensive collection of fine wood carvings visible as 78 pew and kneeler ends.

“The Long Walk was at the vanguard of American architecture in the late 19th century and influenced college planning and design across the country,” said Marguerite Carnell, senior architectural historian at PAST, Inc., who worked with Trinity on the application. “Trinity has taken good care of its historic buildings, and its pursuit of this National Register listing is testament to the College’s ongoing commitment to their legacy and preservation.”
Since its inception in 1966, more than 95,000 properties have been listed in the National Register. Together these records provide a link to the country’s heritage at the national, state, and local levels.
