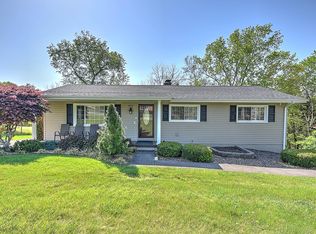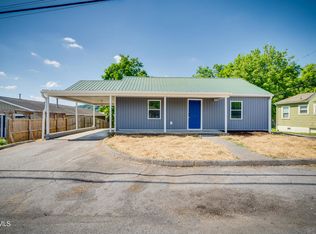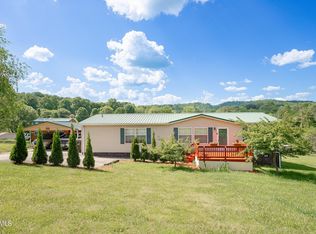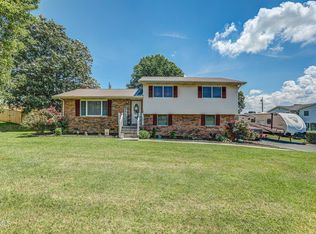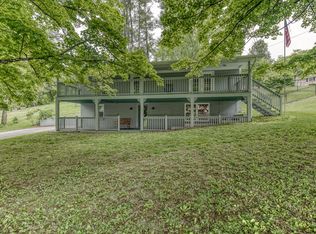Price improvement! Motivated Seller! Come see this ADORABLE raised ranch home on a large quarter acre lot. Don't miss the updated kitchen with granite countertops and newly painted cabinets. All new appliances top it off as well. Upstairs you'll find three bedrooms and one and half baths with many updates. You'll love the charm of the original hardwood floors that are in GREAT shape! Downstairs is a large bonus room along with extra storage space and a garage. This home also has not one, but TWO FIREPLACES! And it includes a fenced backyard area. Close to shopping, restaurants and parks. And it's only 4 miles to the Bristol Casino. Call a REALTOR® today to schedule your showing appointment!
For sale
Price cut: $15K (5/16)
$275,000
444 Belmont Dr, Bristol, TN 37620
3beds
1,600sqft
Est.:
Single Family Residence, Residential
Built in 1962
0.28 Acres lot
$261,400 Zestimate®
$172/sqft
$-- HOA
What's special
- 26 days
- on Zillow |
- 2,012
- views |
- 63
- saves |
Likely to sell faster than
Travel times
Tour with a buyer’s agent
Tour with a buyer’s agent
Facts & features
Interior
Bedrooms & bathrooms
- Bedrooms: 3
- Bathrooms: 2
- Full bathrooms: 1
- 1/2 bathrooms: 1
Heating
- Heat Pump
Cooling
- Central Air, Heat Pump
Appliances
- Included: Built-In Electric Oven, Cooktop, Dishwasher, Disposal, Dryer, Microwave, Refrigerator, Washer
- Laundry: Electric Dryer Hookup, Washer Hookup
Features
- Eat-in Kitchen, Granite Counters
- Flooring: Carpet, Hardwood
- Basement: Exterior Entry,Finished,Full,Garage Door,Interior Entry,Partially Finished,Unfinished,Walk-Out Access
- Number of fireplaces: 2
- Fireplace features: Basement, Brick, Living Room
Interior area
- Total structure area: 2,300
- Total interior livable area: 1,600 sqft
- Finished area below ground: 450
Property
Parking
- Total spaces: 2
- Parking features: Driveway, Attached, Circular Driveway, Parking Spaces
- Garage spaces: 2
- Covered spaces: 2
- Has uncovered spaces: Yes
Property
- Levels: Two
- Stories: 2
- Fencing: Back Yard
- Topography of land: Level,Sloped
Lot
- Lot size: 0.28 Acres
- Lot size dimensions: 88' x 139'
Other property information
- Parcel number: 038a E 026.00
- Zoning: Residential
Construction
Type & style
- Home type: SingleFamily
- Architectural style: Raised Ranch
- Property subType: Single Family Residence, Residential
Material information
- Construction materials: Brick
- Foundation: Block, Slab
- Roof: Metal
Condition
- Property condition: Above Average,Updated/Remodeled
- New construction: No
- Year built: 1962
Utilities & green energy
Utility
- Sewer information: Public Sewer
- Water information: Public
Community & neighborhood
Location
- Region: Bristol
- Subdivision: Cedar Valley
HOA & financial
Other financial information
- : 2.5%
Other
Other facts
- Listing terms: Cash,Conventional,FHA,USDA Loan,VA Loan
Services availability
Make this home a reality
Estimated market value
$261,400
$248,000 - $274,000
$1,878/mo
Price history
| Date | Event | Price |
|---|---|---|
| 5/16/2024 | Price change | $275,000-5.2%$172/sqft |
Source: TVRMLS #9964699 | ||
| 5/13/2024 | Price change | $290,000-1.7%$181/sqft |
Source: TVRMLS #9964699 | ||
| 5/1/2024 | Price change | $295,000-1.7%$184/sqft |
Source: TVRMLS #9964699 | ||
| 4/18/2024 | Listed for sale | $300,000+27.7%$188/sqft |
Source: TVRMLS #9964699 | ||
| 5/25/2022 | Sold | $235,000$147/sqft |
Source: TVRMLS #9935591 | ||
Public tax history
| Year | Property taxes | Tax assessment |
|---|---|---|
| 2023 | $1,064 | $24,225 |
| 2022 | $1,064 | $24,225 |
| 2021 | -- | $24,225 +6% |
Find assessor info on the county website
Monthly payment calculator
Neighborhood: 37620
Nearby schools
GreatSchools rating
- 4/10Fairmount Elementary SchoolGrades: PK-6Distance: 1.3 mi
- 6/10Vance Middle SchoolGrades: 7-8Distance: 1.1 mi
- 7/10Tennessee High SchoolGrades: 9-12Distance: 1 mi
Schools provided by the listing agent
- Elementary: Fairmont
- Middle: Vance
- High: Tennessee
Source: TVRMLS. This data may not be complete. We recommend contacting the local school district to confirm school assignments for this home.
Nearby homes
Local experts in 37620
Loading
Loading
