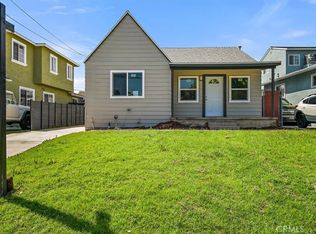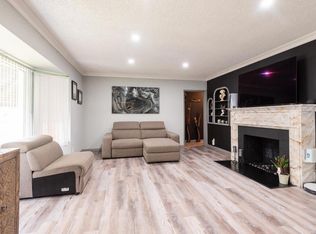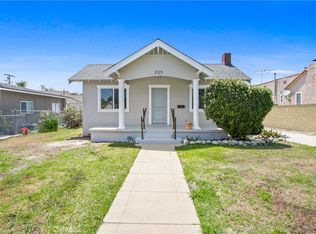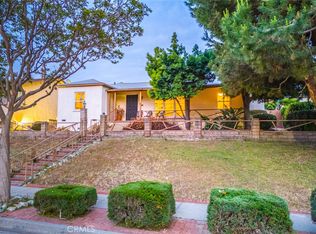Welcome to this wonderful Single Family Home, nestled in a tranquil area of Alhambra. This home is located within the highly coveted Alhambra School District, with access to Fremont Elementary School, as well as Alhambra High School. Bright and airy home features 3 bedrooms and 2 bathrooms with a large living area of 2,016 sq ft. and a spacious lot size of 7,233 sq ft. Stepping through the front door you will instantly appreciate the open floor plan which includes a fireplace in the living room and balcony overlooking the backyard. There are 2 bedrooms on the main level along with 1 bathroom. Downstairs, there is a sizable family room, bedroom and a bathroom for extra privacy. Outside, the backyard offers potential for gardening and ample space for relaxation and entertaining guest. The home has a lovely curb appeal and is complemented by a large driveway capable of extra parking. While this home provides easy access to Cal State LA, the 10 & 710 freeways, you'll be nestled in a nice and charming neighborhood. Close to schools, parks, transportation, restaurants and shopping centers. This home does need some TLC. A great opportunity to showcase your creativity and make it your own. It's a must See!
Pending
Listing Provided by:
HELEN NGO DRE #02053862 626-890-0273,
EXP REALTY,
KYLE NGO DRE #01349529,
EXP REALTY
$875,000
1906 S Meridian Ave, Alhambra, CA 91803
3beds
2,016sqft
Est.:
Single Family Residence
Built in 1942
7,233 sqft lot
$-- Zestimate®
$434/sqft
$-- HOA
What's special
Balcony overlooking the backyardTranquil areaOpen floor planBright and airy homeLovely curb appeal
- 17 days
- on Zillow |
- 3,056
- views |
- 127
- saves |
Likely to sell faster than
Travel times
Facts & features
Interior
Bedrooms & bathrooms
- Bedrooms: 3
- Bathrooms: 2
- Full bathrooms: 2
- Main level bathrooms: 1
- Main level bedrooms: 2
Bathroom
- Features: Bathtub, Shower, Vanity area
Kitchen
- Features: Laminate Counters
Heating
- Wall Furnace
Cooling
- Wall/Window Unit(s)
Appliances
- Included: Dishwasher, Disposal, Gas Oven, Gas Range, Gas Cooktop, Microwave, Range Hood, Water Heater
- Laundry: Gas Dryer Hookup, In Garage, Washer Hookup
Features
- Balcony, Built-in Features, Living Room Balcony, Pantry, Family Room, Kitchen, Living Room, Main Floor Bedroom, Eating Area In Dining Room
- Flooring: Carpet, Vinyl, Wood
- Doors: Sliding Doors
- Windows: Blinds, Drapes
- Has fireplace: Yes
- Fireplace features: Family Room, Living Room
- Common walls with other units/homes: No Common Walls
Interior area
- Total interior livable area: 2,016 sqft
Property
Parking
- Total spaces: 2
- Parking features: Garage, Garage Faces Front
- Garage spaces: 2
- Covered spaces: 2
Accessibility
- Accessibility features: 2+ Access Exits
Property
- Levels: Two
- Stories: 2
- Entry location: 1
- Pool features: None
- Spa features: None
- Exterior features: Balcony
- Patio & porch details: Deck, Patio
- Fencing: Wood,Fenced
- View description: Hills, Neighborhood
Lot
- Lot size: 7,233 sqft
- Lot features: Back Yard, Front Yard, Lot 6500-9999, Sprinkler System
Other property information
- Parcel number: 5351029002
- Zoning: ALR1*
- Special conditions: Standard
- Exclusions: Refrigerator
Construction
Type & style
- Home type: SingleFamily
- Architectural style: Traditional
- Property subType: Single Family Residence
Material information
- Construction materials: Stucco
- Foundation: Raised
Condition
- Property condition: Repairs Cosmetic
- New construction: No
- Year built: 1942
Utilities & green energy
Utility
- Electric utility on property: Yes
- Sewer information: Public Sewer
- Water information: Public
- Utilities for property: Electricity Connected, Natural Gas Connected, Sewer Connected
Community & neighborhood
Security
- Security features: Carbon Monoxide Detector(s), Security System, Smoke Detector(s)
Community
- Community features: Curbs, Sidewalks, Street Lights, Suburban
Location
- Region: Alhambra
HOA & financial
HOA
- Has HOA: No
Other financial information
- : 2%
Other
Other facts
- Listing terms: Down Payment Resource
Make this home a reality
Estimated market value
$3,900/mo
Price history
| Date | Event | Price |
|---|---|---|
| 5/31/2024 | Pending sale | $875,000$434/sqft |
Source: | ||
| 5/29/2024 | Listing removed | $875,000$434/sqft |
Source: | ||
| 5/17/2024 | Listed for sale | $875,000$434/sqft |
Source: | ||
Public tax history
| Year | Property taxes | Tax assessment |
|---|---|---|
| 2023 | $3,665 +4.6% | $263,618 +2% |
| 2022 | $3,502 +1.3% | $258,450 +2% |
| 2021 | $3,458 +0.5% | $253,383 +1% |
Find assessor info on the county website
Monthly payment calculator
Neighborhood: 91803
Nearby schools
GreatSchools rating
- 7/10Fremont Elementary SchoolGrades: K-8Distance: 0.2 mi
- 8/10Alhambra High SchoolGrades: 9-12Distance: 2.1 mi
Schools provided by the listing agent
- Elementary: Fremont
- Middle: Fremont
- High: Alhambra
Source: CRMLS. This data may not be complete. We recommend contacting the local school district to confirm school assignments for this home.
Nearby homes
Local experts in 91803
Loading
Loading



