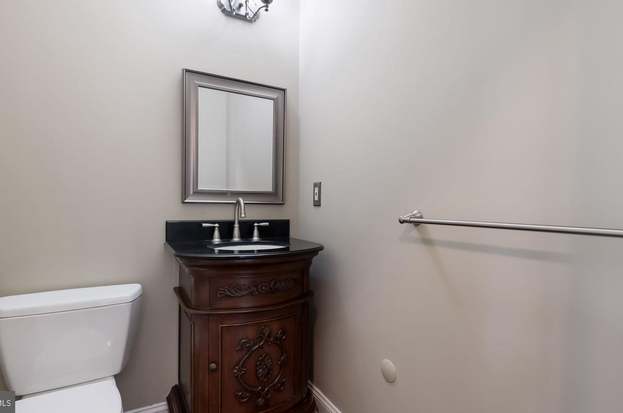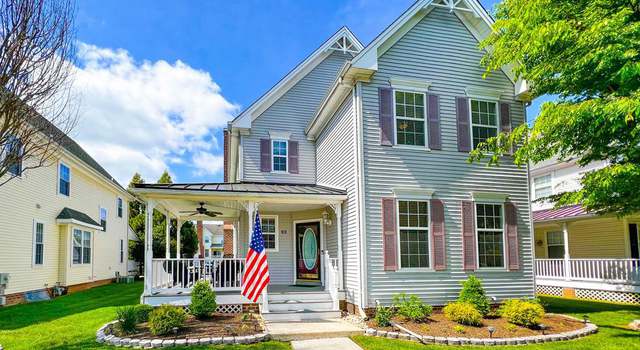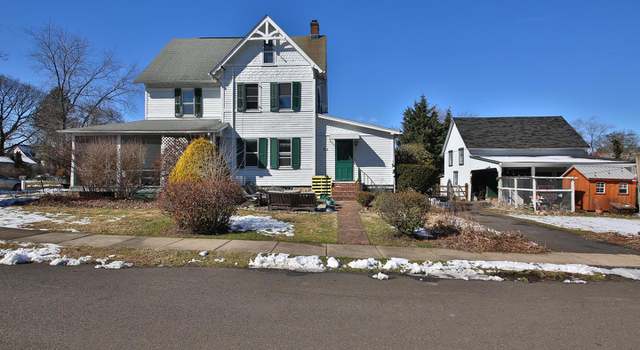20 Carver Ln,Warminster, PA 18974
About this home
Payment calculator
$7,332 per month
Additional resources
View down payment assistance programs for this home.
View estimated energy costs and solar savings for this home
View Internet plans and providers available for this home
Open houses
Climate risks
About climate risks
Most homes have some risk of natural disasters, and may be impacted by climate change due to rising temperatures and sea levels.
We’re working on getting current and accurate flood risk information for this home.
We’re working on getting current and accurate fire risk information for this home.
We’re working on getting current and accurate heat risk information for this home.
We’re working on getting current and accurate wind risk information for this home.
We’re working on getting current and accurate air risk information for this home.
Nearby similar homes
Nearby recently sold homes
More real estate resources
- New Listings in 18974
- Minor Civil Divisions
- Zip Codes
- Popular Searches
| 1299 Manor Dr | 9109 Centennial Sta #910 | All 18974 New Listings | |
| 206 Red Maple Ct #419 | 1216 Weber Rd | ||
| 94 Hamilton Dr | 940 Lavera Rd | ||
| 577 Sackettsford Rd | 580 Cavalcade Ln | ||
| 1050 Grenoble Rd | 549 Madison Ave |





















 United States
United States Canada
Canada