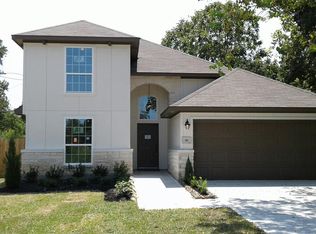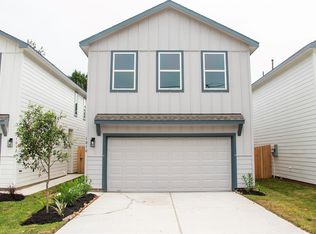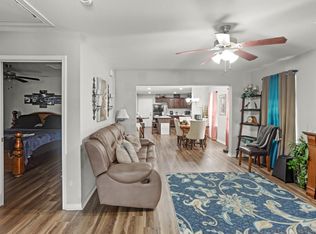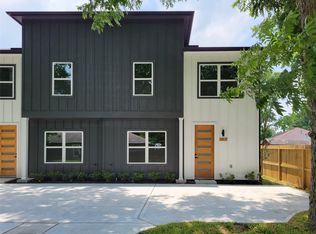Step into this inviting, newly constructed cozy home infused with warmth and craftsmanship. Boasting high ceilings and a generous entryway, it effortlessly guides you into the expansive living area. The kitchen is a culinary delight, featuring custom-built cabinets, state the art appliances, a sizeable island fostering an open-concept design the seamlessly transition into the dining room and living space. The primary bathroom offer you dual showers a walk in closet and double sinks. Throughout the home luxurious woodwork and laminated floors add a touch of elegance, while the laundry room with mud area adds convenience. Outside, a covered patio overlooks spacious yard perfect for entertaining or adding a pool. With a 3 car garage, gated entry, and meticulous attention to detail, this home warmly welcome you to experience its charm and comfort.
New construction
$355,000
921 Marcolin, Houston, TX 77088
3beds
1,860sqft
Est.:
Single Family Residence
Built in 2023
7,200 sqft lot
$346,400 Zestimate®
$191/sqft
$-- HOA
What's special
High ceilingsSpacious yardLaminated floorsCovered patioSizeable islandGated entryLuxurious woodwork
- 40 days
- on Zillow |
- 190
- views |
- 15
- saves |
Travel times
Tour with a buyer’s agent
Tour with a buyer’s agent
Facts & features
Interior
Bedrooms & bathrooms
- Bedrooms: 3
- Bathrooms: 2
- Full bathrooms: 2
Kitchen
- Features: Kitchen Island, Kitchen open to Family Room, Pantry
Heating
- Natural Gas
Cooling
- Electric
Appliances
- Included: Refrigerator Included, Gas Oven, Electric Range, Dishwasher, Disposal, Microwave
- Laundry: Electric Dryer Hookup, Gas Dryer Hookup, Washer Hookup
Features
- High Ceilings, Split Plan, Walk-In Closet(s), Countertops(Corian)
- Flooring: Laminate
- Number of fireplaces: 1
- Fireplace features: Electric, Gas
Interior area
- Total structure area: 1,860
- Total interior livable area: 1,860 sqft
Property
Parking
- Total spaces: 3
- Parking features: Attached, Oversized
- Garage spaces: 3
- Covered spaces: 3
Property
- Stories: 1
- Fencing: Back Yard,Full
Lot
- Lot size: 7,200 sqft
- Lot features: Subdivided, Back Yard, 0 Up To 1/4 Acre
Construction
Type & style
- Home type: SingleFamily
- Architectural style: Traditional
- Property subType: Single Family Residence
Material information
- Construction materials: Cement Siding
- Foundation: Slab
- Roof: Composition
Condition
- Property condition: New Construction
- New construction: Yes
- Year built: 2023
Other construction
- Builder name: Mark Lemons
Utilities & green energy
Utility
- Sewer information: Public Sewer
- Water information: Public
Community & neighborhood
Location
- Region: Houston
- Subdivision: Lincoln City
HOA & financial
Other financial information
- : 3%
Other
Other facts
- Listing agreement: Exclusive Right to Sell/Lease
- Listing terms: Cash,Conventional,FHA
- Road surface type: Asphalt
Services availability
Make this home a reality
Estimated market value
$346,400
$329,000 - $364,000
$2,100/mo
Price history
| Date | Event | Price |
|---|---|---|
| 4/26/2024 | Listed for sale | $355,000$191/sqft |
Source: | ||
| 4/25/2024 | Listing removed | -- |
Source: | ||
| 4/22/2024 | Price change | $355,000-2.7%$191/sqft |
Source: | ||
| 3/22/2024 | Listed for sale | $365,000$196/sqft |
Source: | ||
Public tax history
Tax history is unavailable.
Monthly payment calculator
Neighborhood: Acres Home
Nearby schools
GreatSchools rating
- 6/10Osborne Elementary SchoolGrades: PK-5Distance: 0.4 mi
- 3/10Williams Middle SchoolGrades: 6-8Distance: 1.8 mi
- 2/10Washington B T High SchoolGrades: 9-12Distance: 4 mi
Schools provided by the listing agent
- Elementary: Osborne Elementary School
- Middle: Williams Middle School
- High: Washington High School
- District: 27 - Houston
Source: HAR. This data may not be complete. We recommend contacting the local school district to confirm school assignments for this home.
Nearby homes
Local experts in 77088
Loading
Loading



