2522 Fedewood Ln,DeWitt, MI 48820
About this home
Payment calculator
$3,650 per month
Additional resources
View down payment assistance programs for this home.
View estimated energy costs and solar savings for this home
View Internet plans and providers available for this home
Open houses
No upcoming open houses
Climate risks
About climate risks
Most homes have some risk of natural disasters, and may be impacted by climate change due to rising temperatures and sea levels.
We’re working on getting current and accurate flood risk information for this home.
We’re working on getting current and accurate fire risk information for this home.
We’re working on getting current and accurate heat risk information for this home.
We’re working on getting current and accurate wind risk information for this home.
We’re working on getting current and accurate air risk information for this home.
This home is pending
Have questions?
Nearby similar homes
Nearby recently sold homes
More real estate resources
- New Listings in 48820
- Zip Codes
- Popular Searches
| 12741 Houghton Dr | 1507 Wellman Rd | ||
| 3400 Hidden Ridge Dr | 11880 Murano Dr | ||
| 11316 Old Us 27 | 4200 Presidents Way | ||
| 13162 Blaisdell Dr | All 48820 New Listings | ||
| 1236 Lobelia Ln |
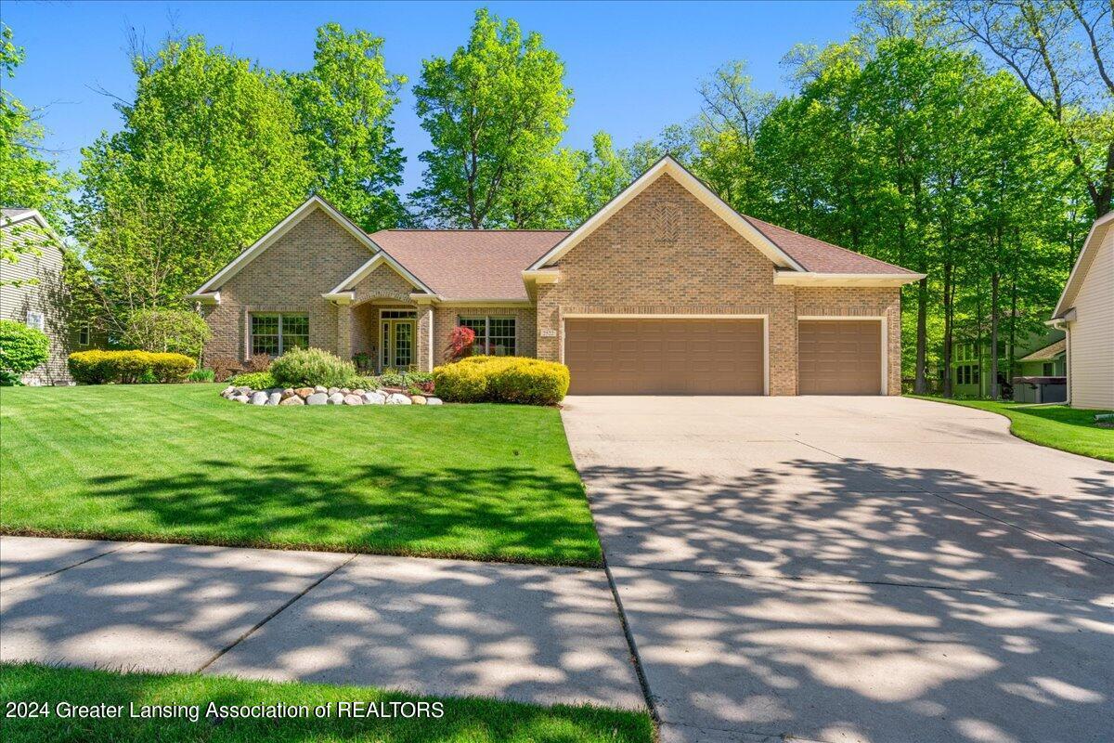
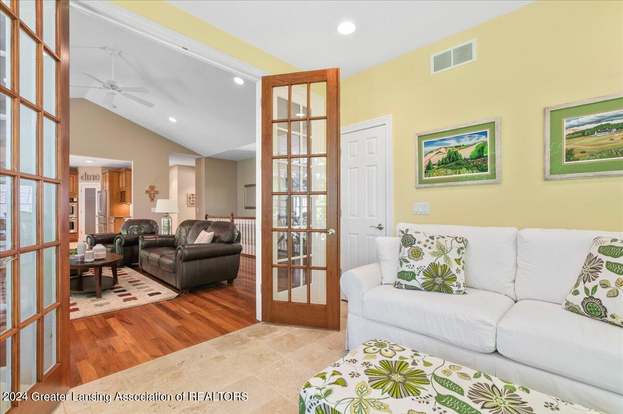
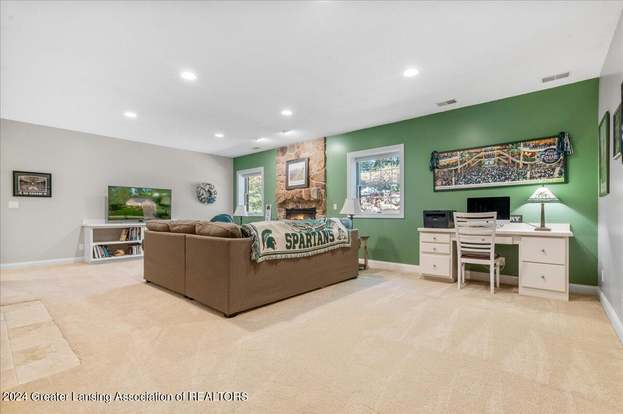
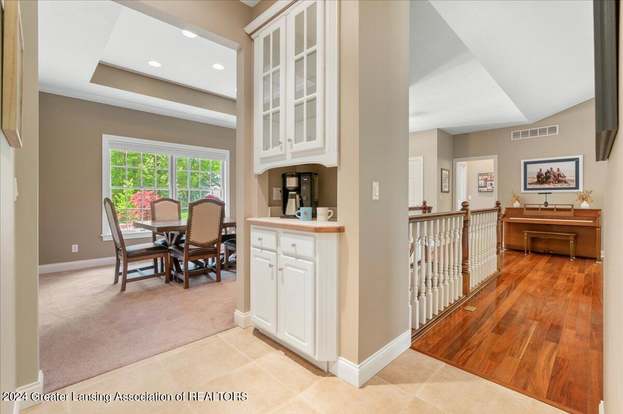
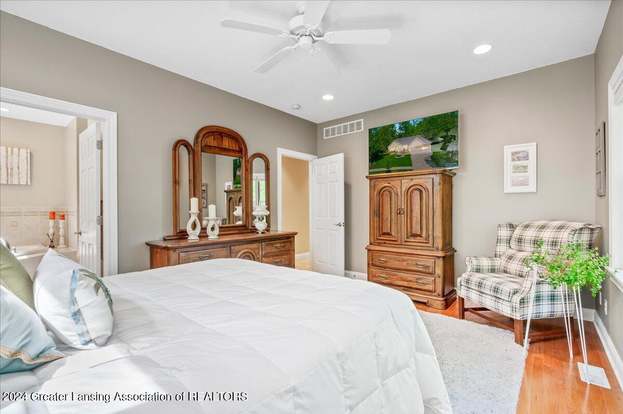
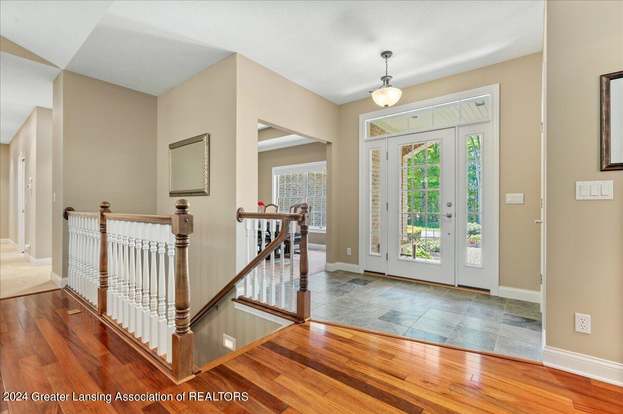
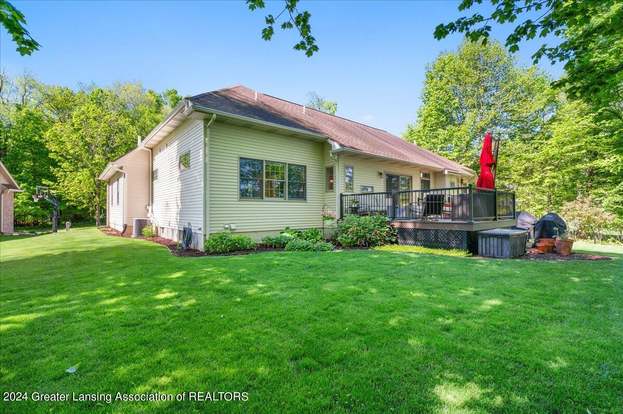
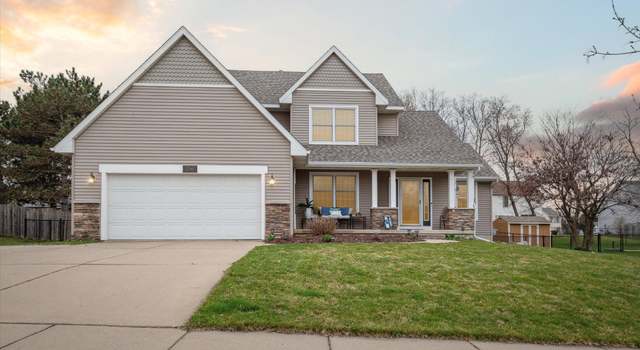
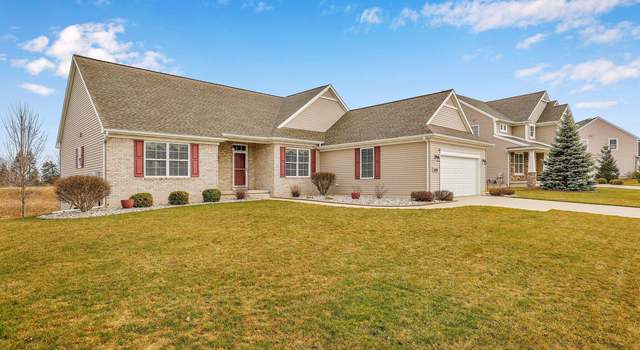
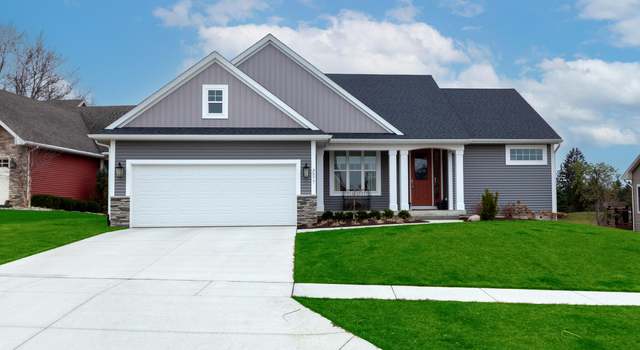
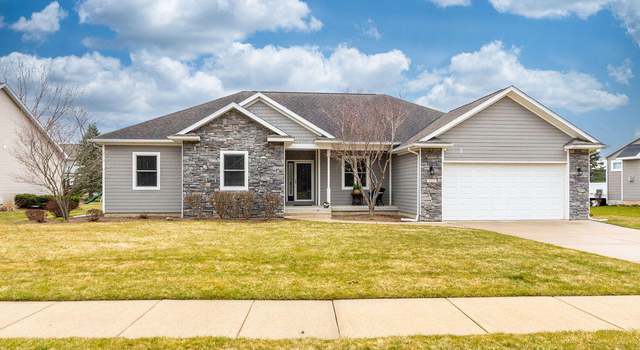
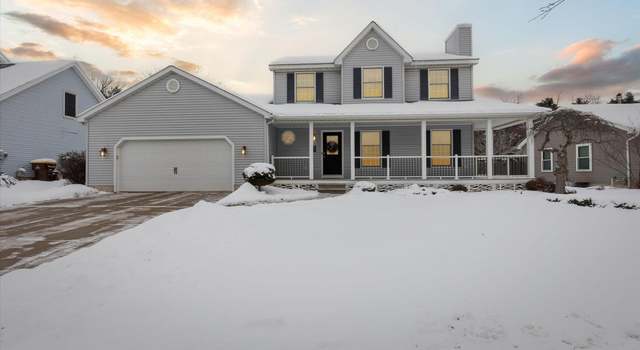
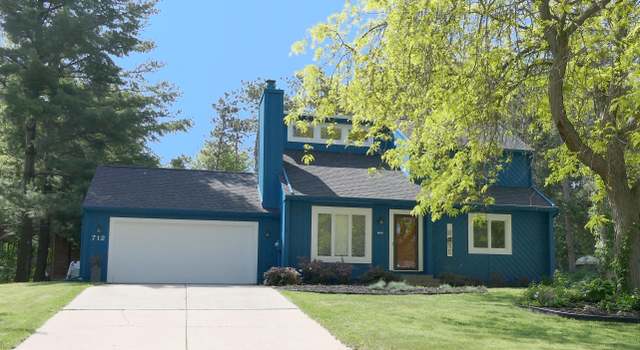












 United States
United States Canada
Canada