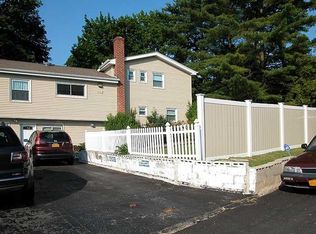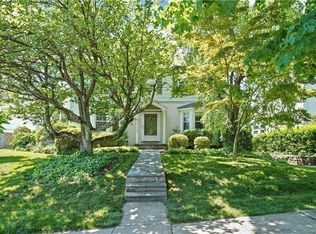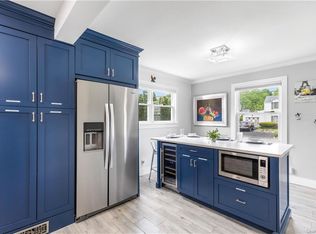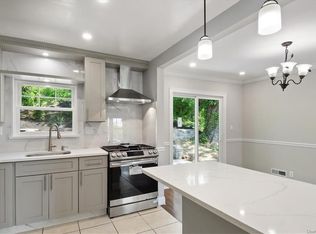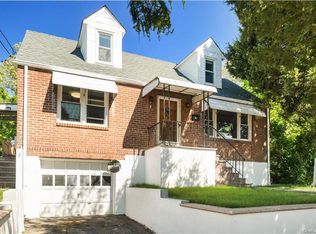73 Amherst Drive, Yonkers, NY 10710
What's special
- 25 days
- on Zillow |
- 3,476
- views |
- 240
- saves |
Likely to sell faster than
Travel times
Facts & features
Interior
Bedrooms & bathrooms
- Bedrooms: 4
- Bathrooms: 3
- Full bathrooms: 2
- 1/2 bathrooms: 1
Heating
- Natural Gas, Hot Water
Cooling
- Central Air
Appliances
- Included: Dishwasher, Dryer, Microwave, Oven, Refrigerator, Washer, Stainless Steel Appliance(s), Hot Water: Gas Stand Alone
Features
- Eat-in Kitchen, Formal Dining, Powder Room, Storage
- Flooring: Hardwood
- Basement: Finished,Walk-Out Access
- Attic: Full,Scuttle
- Common walls with other units/homes: No Common Walls
Interior area
- Total structure area: 1,601
- Total interior livable area: 1,601 sqft
Property
Parking
- Total spaces: 1
- Parking features: Attached, Driveway
- Garage spaces: 1
- Covered spaces: 1
- Has uncovered spaces: Yes
Property
- Levels: Three Or More,Multi/Split
- Stories: 3
Lot
- Lot size: 6,970 sqft
- Lot features: Corner Lot, Near Public Transit
Other property information
- Parcel number: 180000400004395000005254
- Inclusions: Dishwasher, Dryer, Light Fixtures, Microwave, Refrigerator, Screens, Shades/Blinds, Washer
Construction
Type & style
- Home type: SingleFamily
- Property subType: Single Family Residence
Material information
- Construction materials: Frame, Brick, Shingle Siding
Condition
- Year built: 1959
Notable dates
- Major remodel year: 2008
Utilities & green energy
Utility
- Sewer information: Sewer
- Water information: Public
Community & neighborhood
Community
- Community features: Park, Near Public Transport
Location
- Region: Yonkers
- Subdivision: Westchester Hills
HOA & financial
Other financial information
- : 2%
Other
Other facts
- Price range: $789K - $789K
Services availability
Contact a buyer's agent
Connect with a local buyer’s agent who advertises with Zillow.
By pressing Contact an agent, you agree that Zillow Group and its affiliates, and may call/text you about your inquiry, which may involve use of automated means and prerecorded/artificial voices. You don't need to consent as a condition of buying any property, goods or services. Message/data rates may apply. You also agree to our Terms of Use. Zillow does not endorse any real estate professionals. We may share information about your recent and future site activity with your agent to help them understand what you're looking for in a home.
Estimated market value
$5,500/mo
Price history
| Date | Event | Price |
|---|---|---|
| 5/23/2024 | Pending sale | $789,000$493/sqft |
Source: | ||
| 5/8/2024 | Listed for sale | $789,000$493/sqft |
Source: | ||
Public tax history
| Year | Property taxes | Tax assessment |
|---|---|---|
| 2018 | -- | $12,160 |
| 2017 | -- | $12,160 |
| 2016 | -- | $12,160 |
Find assessor info on the county website
Monthly payment calculator
Neighborhood: Sprain Lake Knolls
Nearby schools
GreatSchools rating
- 7/10School 29Grades: PK-8Distance: 0.6 mi
- 5/10Roosevelt High SchoolGrades: 9-12Distance: 1.2 mi
Schools provided by the listing agent
- Elementary: Yonkers Early Childhood Academy
- Middle: Yonkers Middle School
- High: Roosevelt High School
- District: Yonkers
Source: OneKey® MLS. This data may not be complete. We recommend contacting the local school district to confirm school assignments for this home.
