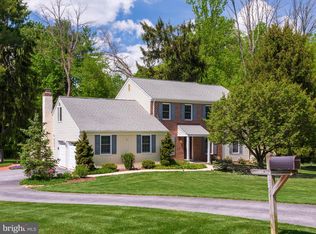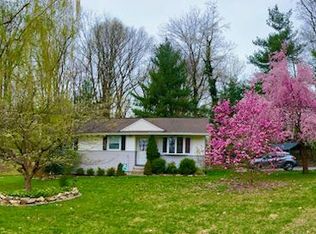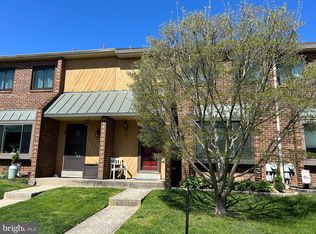Sellers are asking for all offers to be submitted by Noon tomorrow, May 14th. Come in with your highest and best. Welcome to this exquisite four-bedroom, 3.5-bathroom townhome nestled in the heart of Exton. Upon entering through the side entrance, you are greeted by a stunning two-story foyer leading to a formal living room and a lovely dining room. The home boasts extra tall ceilings and doors throughout, a half bathroom, and a stylish office space on the first floor. The kitchen is a chef's dream with Corian countertops, 42-inch cabinets, stainless steel appliances, and a breakfast nook drenched in natural light. The cozy family room features a gas fireplace and large windows overlooking a private deck with private wooded views. Upstairs, the spacious master suite includes two walk-in closets, a luxurious master bathroom, and plenty of space for a home office or reading nook. Additionally, two more bedrooms and a hall bathroom with dual sinks, laundry room, and a skylight are located on this level. The finished basement offers a fourth bedroom, a third full bathroom with stand up shower, and ample storage space. This prime location in Exton provides easy access to various amenities and highways.
Pending
$649,000
117 Whiteland Hills Cir, Exton, PA 19341
4beds
3,580sqft
Est.:
Townhouse
Built in 2004
1,901 sqft lot
$658,500 Zestimate®
$181/sqft
$305/mo HOA
What's special
- 6 days
- on Zillow |
- 1,228
- views |
- 54
- saves |
Likely to sell faster than
Travel times
Facts & features
Interior
Bedrooms & bathrooms
- Bedrooms: 4
- Bathrooms: 4
- Full bathrooms: 3
- 1/2 bathrooms: 1
- Main level bathrooms: 1
Basement
- Area: 0
Basement
- Has basement: Yes
- Basement: Full,Finished,Poured Concrete,Sump Pump,Walkout Level,Windows,Heated,Interior Entry,Exterior Entry
Flooring
- Flooring: Ceramic Tile, Hardwood, Partially Carpeted, Carpet, Wood Floors
Heating
- Heating features: Forced Air, Natural Gas
Cooling
- Cooling features: Central A/C, Electric
Appliances
- Appliances included: Built-In Microwave, Cooktop, Dishwasher, Double Oven, Self Cleaning Oven, Oven - Wall, Refrigerator, Disposal, Water Heater, Gas Water Heater
- Laundry features: Upper Level, Laundry Room
Interior features
- Window features: Skylight(s)
- Interior features: Butlers Pantry, Stall Shower, Ceiling Fan(s), Kitchen - Gourmet, Kitchen Island, Recessed Lighting, Walk-In Closet(s), Breakfast Area, Open Floorplan, Tub Shower, Tray Ceiling(s), High Ceilings
Other interior features
- Total interior livable area: 3,580 sqft
- Finished area above ground: 3,580
- Finished area below ground: 0
- Total number of fireplaces: 2
- Fireplace features: Gas/Propane
- Attic: Attic
Property
Parking
- Total spaces: 5
- Parking features: Garage Faces Side, Inside Entrance, Oversized, Asphalt Driveway, Lighted, Attached Garage, Driveway
- Garage spaces: 2
- Covered spaces: 2
- Uncovered spaces: 3
Accessibility
- Accessibility features: None
Property
- Levels: Two
- Stories: 2
- Pool features: None
- Spa included: Yes
- Spa features: Bath
- Exterior features: Lighting, Sidewalks, Street Lights
- Patio & porch details: Deck, Patio
- View description: Trees/Woods
- Residential vegetation: Trees/Wooded
Lot
- Lot size: 1,901 sqft
- Lot size dimensions: 0 x 0
- Lot features: Backs to Trees, Front Yard, Rear Yard
Other property information
- Additional structures included: Above Grade, Below Grade
- Parcel number: 4102 0076.2500
- Zoning: RESID
- Special conditions: Standard
- Exclusions: Sellers Personal Property
- Inclusions: All Kitchen Appliances, All As-is Condition And Of No Value
Construction
Type & style
- Home type: Townhouse
- Architectural style: Colonial
- Property subType: Townhouse
Material information
- Construction materials: Vinyl Siding
- Foundation: Concrete Perimeter
- Roof: Pitched,Shingle
Condition
- Property condition: Excellent
- New construction: No
- Year built: 2004
Utilities & green energy
Utility
- Electric information: 200+ Amp Service
- Sewer information: Public Sewer
- Water information: Public
- Utilities for property: Cable Available, Electricity Available, Natural Gas Available, Sewer Available, Water Available, Cable, Fiber Optic
Community & neighborhood
Security
- Security features: Fire Sprinkler System
Location
- Region: Exton
- Subdivision: Whiteland Hills
- Municipality: WEST WHITELAND TWP
HOA & financial
HOA
- Has HOA: Yes
- HOA fee: $305 monthly
- Services included: Common Area Maintenance, Maintenance Grounds, Snow Removal, Road Maintenance
- Association name: Whiteland Hills
Other financial information
- : 2.5%
- Transaction broker fee: 1%
Other
Other facts
- Listing agreement: Exclusive Right To Sell
- Listing terms: Cash,Conventional,FHA,VA Loan
- Ownership: Fee Simple
Services availability
Make this home a reality
Estimated market value
$658,500
$626,000 - $691,000
$4,146/mo
Price history
| Date | Event | Price |
|---|---|---|
| 5/15/2024 | Pending sale | $649,000$181/sqft |
Source: | ||
| 5/10/2024 | Listed for sale | $649,000+62.3%$181/sqft |
Source: | ||
| 11/2/2012 | Sold | $400,000-5.9%$112/sqft |
Source: Public Record | ||
| 5/14/2012 | Listing removed | $425,000$119/sqft |
Source: Keller Williams Real Estate #6052668 | ||
| 5/11/2012 | Listed for sale | $425,000-6.3%$119/sqft |
Source: Keller Williams Real Estate #6052668 | ||
Public tax history
| Year | Property taxes | Tax assessment |
|---|---|---|
| 2023 | $6,944 | $250,690 |
| 2022 | $6,944 +1.4% | $250,690 |
| 2021 | $6,850 +127.4% | $250,690 |
Find assessor info on the county website
Monthly payment calculator
Neighborhood: 19341
Getting around
Nearby schools
GreatSchools rating
- 5/10Exton El SchoolGrades: K-5Distance: 1.5 mi
- 5/10J R Fugett Middle SchoolGrades: 6-8Distance: 5.6 mi
- 8/10West Chester East High SchoolGrades: 9-12Distance: 5.6 mi
Schools provided by the listing agent
- District: West Chester Area
Source: Bright MLS. This data may not be complete. We recommend contacting the local school district to confirm school assignments for this home.
Nearby homes
Local experts in 19341
Loading
Loading







