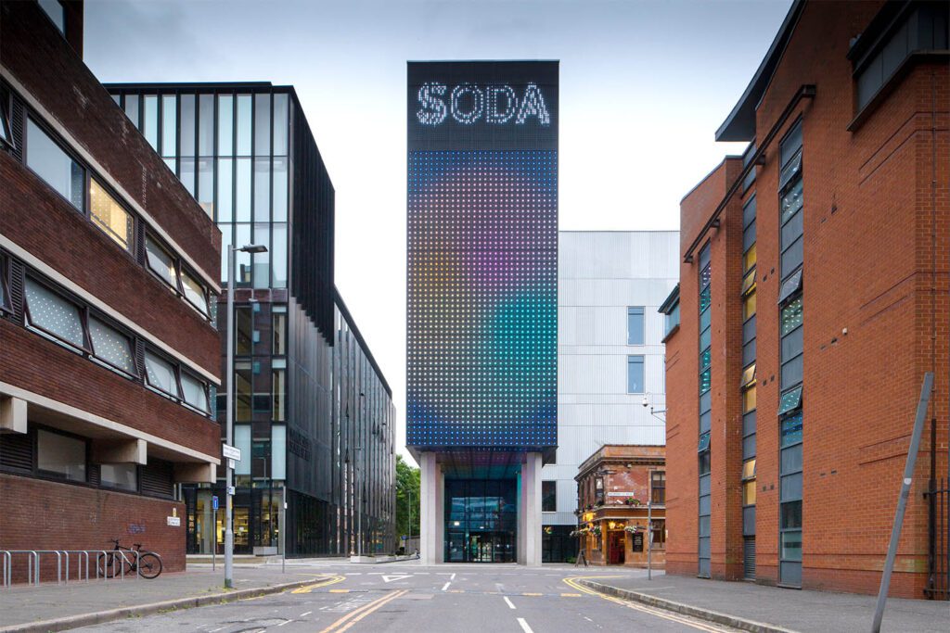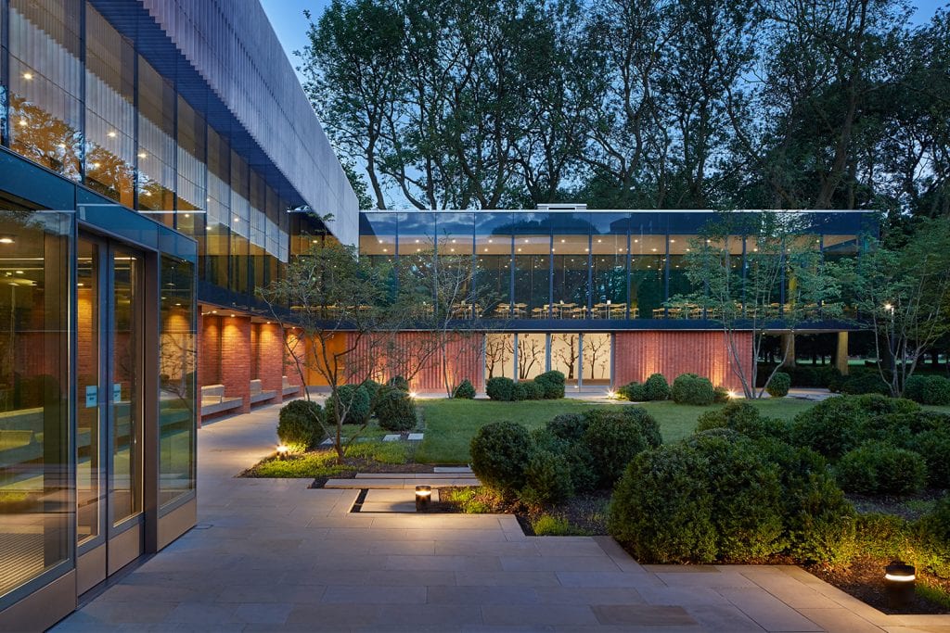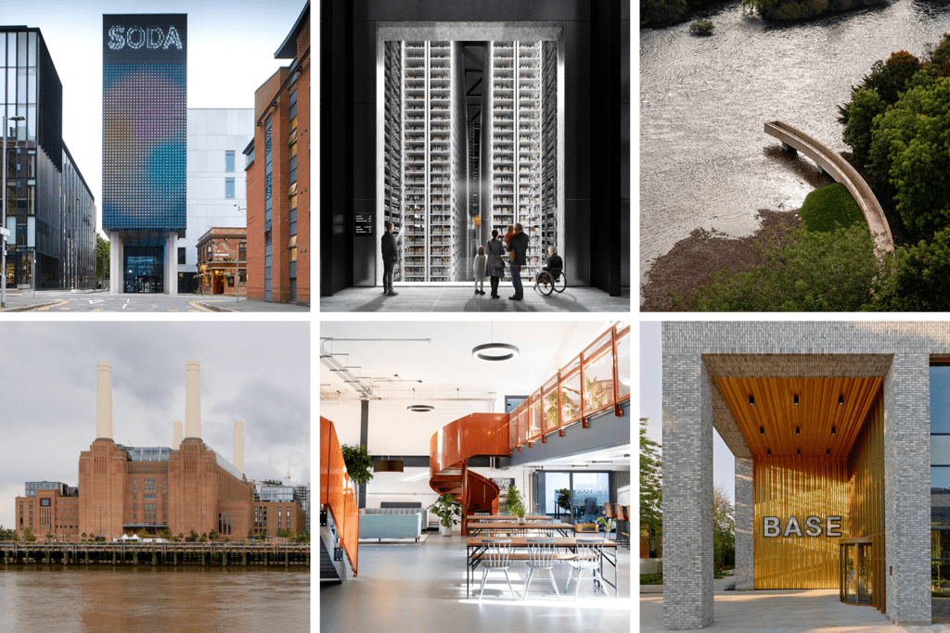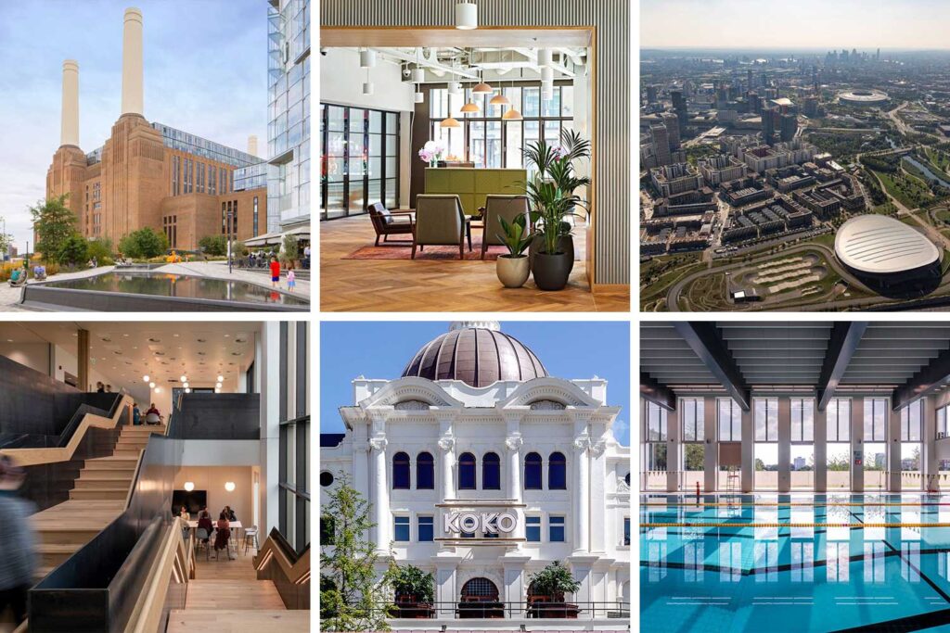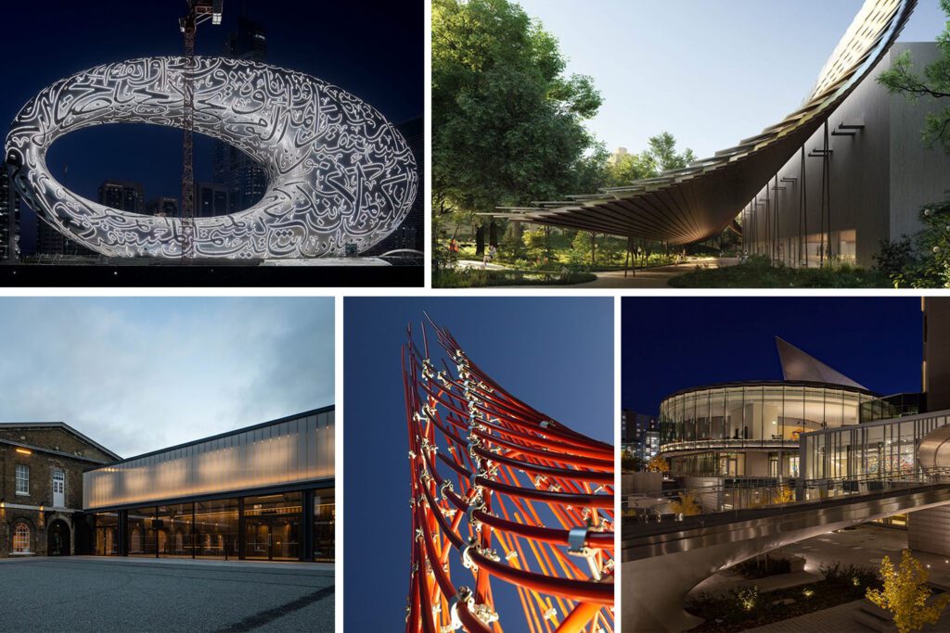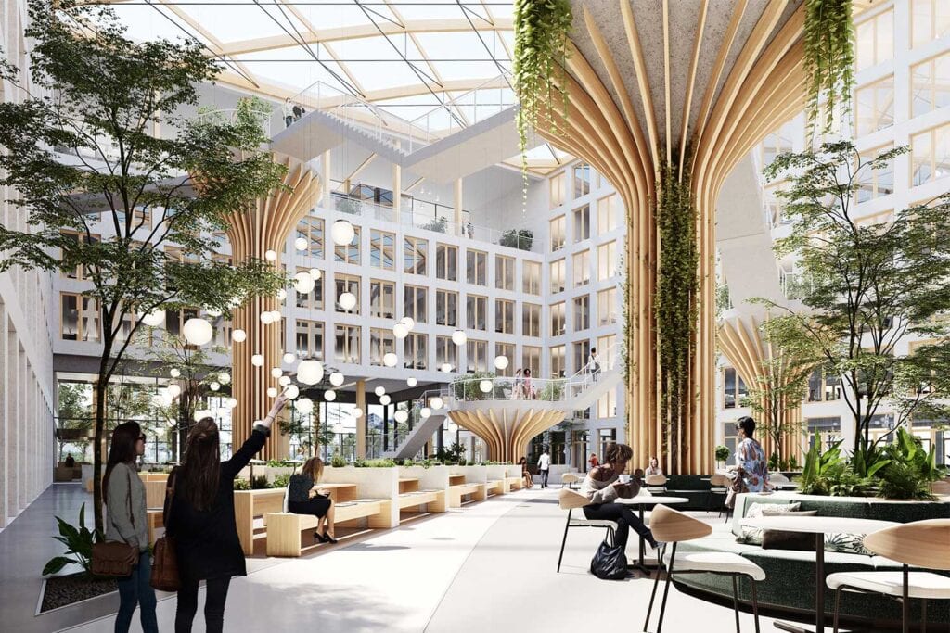Under the Dome: An immersive experience of the Yorkshire Dales
‘Soundscapes’ is an immersive audio-visual installation that takes audiences on a journey of the senses through the Yorkshire Dales. Located in Skipton Town Hall, Yorkshire, Buro Happold provided the engineering expertise for the creation of the cinematic timber ‘dome’. The dome can house an audience of up to 14 people, and showcases 360° cinematography of the surrounding landscape.
Watch the video below to see the incredible construction process, from start to finish, of this final incredible artwork.
This one-of-a-kind artwork sees audiences sit, or lie, under the dome to undertake an extraordinary experience of sight, sound, and space, overlayed with a bespoke orchestral composition.
The design process is embedded in Buro Happold’s DNA
Anton Sawicki, Design Project Director, Buro Happold
An important part of the planning for this unique project was the collaborative nature of the approach. Buro Happold’s involvement was led by Anton Sawicki, Design Project Director. Speaking on the design process for the project, Anton said: “The design process is embedded in Buro Happold’s DNA.
“This has been a creative and collaborative process with like-minded people, who are passionate in achieving a common goal.”

The installation was envisioned by Ben Crick, conductor of the Skipton Camerata and one of Yorkshire’s leading composers, along with immersive media artist Michaela French.
Ben said: “What I wanted was to take people on a musical journey to these places they might not otherwise see. So, I’ve created a musical portrayal of what it feels like to be there.”
This is where Buro Happold came in. Working with a multi-disciplinary, dynamic cohort; including experts from Northumbria University’s architecture department, Field Design, Hadley Interiors and Heather Ditch, the Buro Happold team designed the hemispherical dome which would house the exhibition.

One of the key features of our work on this project was the sustainable element of the dome. Taking a classic approach of modern modular construction – which sees the structure built off site and re-built on location – the design was fashioned so the structure would be made entirely out of plywood. The use of natural materials in construction and the reduced impact of installation by building the parts off-site meant that the environmental effect of the structure was significantly reduced.
The dome is also a de-mountable structure, meaning it can be used again and again for a number of purposes across different locations in the future.
Anton said: “Very early on, we realised the potential of developing the design through a DfMA approach, which involved designing components considering the entire construction process off site, in a workshop environment to control the quality and carry out a pre-installation.”
“Sketches were developed with our proposed philosophy avoiding the use of any steel bolts and connector plates, which were adopted for the final design.
The final solution has five component types with primary structure made from 9mm birch ply and the internal skin acting a diaphragm within the segments.
We were able to support the design locally from our Leeds offices.”
Video credits: Buro Happold, and Jonny Walton / Kaptur Creative
Speaking on how Buro Happold became involved in this project, Anton said: “We have experience realising and delivering temporary structures and art installations which gives us an appreciation of the careful thought process that the design requires.
“This project came from a call saying – ‘we need your creative design support’ – of course we said yes.”
Collaboration was one of the biggest factors of this exhibition. Anton commented that the collaborative process worked well as it, “suited our approach to design engineering by getting involved early in the design process to ensure the final product was well informed collectively.
“This extends to deconstructing the structure methodically and checking the transportation and installation process, ensuring everything comes together.”
The Soundscapes project is unique in many ways, and Anton noted how working with Ben Crick, the composer on the project, and Michaela French, the artist, was a hugely creative process, especially understanding their specific needs. The process was managed by Peter Dixon, who led the design team, including the Northumbria University Architectural team, throughout the project.

The project required a creative design process that is part of our ethos and ensures our engineers retain that expertise. It is design given a legacy
Anton Sawicki, Design Project Director, Buro Happold
Speaking on the importance of this project, Anton noted: “The project is important to Buro Happold as our experience and approach to design, working with the team, has unlocked a lovely bespoke project.
“Projects of this nature bring likeminded people together to deliver a common goal. It is a project for the local and arts community that will enable people to experience something special and unique. The project is also demountable and therefore a legacy for future art installations.
“The project required a creative design process that is part of our ethos and ensures our engineers retain that expertise. Our installation experience adds value to our final product as we have the knowledge to inform the base design of a project inconsideration of the final finished product.
“It is design given a legacy.”

Working on the Soundscapes Project with Buro Happold is a testament to the power of collaboration
Peter Dixon, Assistant Professor in Architecture, Northumbria University, Interpretation and Exhibition Lead for Soundscapes
Peter Dixon, Assistant Professor in Architecture, Northumbria University, said: “Working on the Soundscapes Project with Buro Happold is a testament to the power of collaboration.
“The architectural team at Northumbria University provided the interpretation and vision for the artists and the overall installation, Buro Happold provided the architectural team with guidance, and their ability to simplify and unify the design into a cohesive kit of components was instrumental.
“Further extending our collaborative process, hands-on assistance from Buro Happold throughout the construction with manufacturers Hadley’s brought our vision to be a reality. Throughout, one common thread tied us all together: Passion – the relentless drive to exceed expectations and create something extraordinary.”

The collaboration and drive from all involved had a unique selfless desire to achieve something bold and exciting
Adam Moore, Hadley Interiors
Adam Moore, Hadley Interiors, commented: “Soundscapes, its team of passionate designers, engineers, creatives, and craftsmen has been one of the most refreshing projects Hadley Interiors have had the privilege to work on.
“The quest for purity in design and build, although a costly road was inspirational. The collaboration and drive from all involved had a unique selfless desire to achieve something bold and exciting.”
Soundscapes will premiere and is open to the public until the 1st June 2024.

