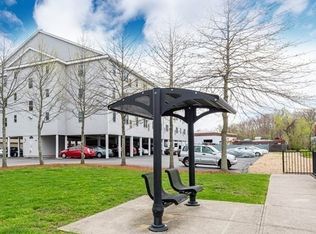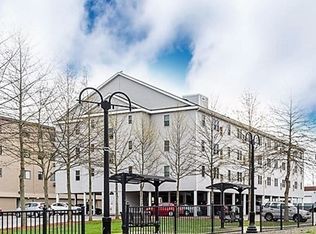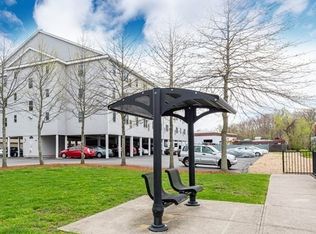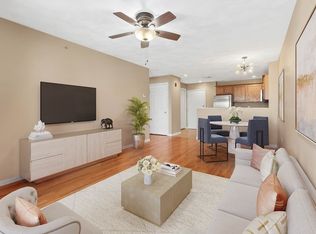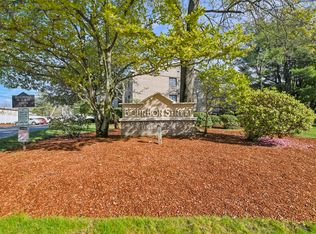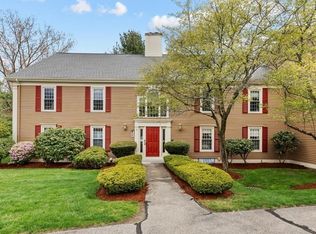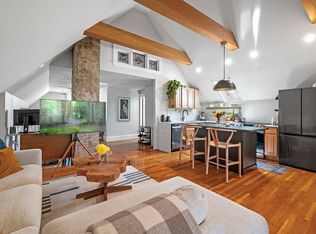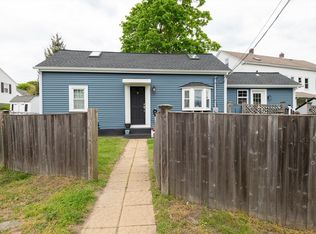Why pay rent when you can have your own beautiful home! This well-maintained condo is in perfect condition ready to move in. In unit washer and dryer. 2 bedrooms with 1 1/2 bathroom. This condo offers gleaming hardwood floors throughout the hallway, dining and living room. Carpet bedrooms, that can be changed to hardwood Kitchen with dishwasher, microwave, stove, Dining room and large living room. 2 deeded parking spaces. New HVAC, new light fixtures new microwave, new dishwasher, new garbage disposal and new water heather. MUST SEE!
For sale
$410,000
107 Foster St APT 204, Peabody, MA 01960
2beds
1,052sqft
Est.:
Condominium
Built in 2003
-- sqft lot
$424,700 Zestimate®
$390/sqft
$328/mo HOA
What's special
Dining roomGleaming hardwood floorsKitchen with dishwasher
- 5 days
- on Zillow |
- 1,105
- views |
- 45
- saves |
Likely to sell faster than
Travel times
Tour with a buyer’s agent
Tour with a buyer’s agent
Open house
Facts & features
Interior
Bedrooms & bathrooms
- Bedrooms: 2
- Bathrooms: 2
- Full bathrooms: 1
- 1/2 bathrooms: 1
Heating
- Heat Pump, Natural Gas
Cooling
- Central Air
Appliances
- Laundry: In Unit, Electric Dryer Hookup, Washer Hookup
Features
- Flooring: Wood, Tile, Carpet
- Doors: Insulated Doors
- Windows: Insulated Windows
- Basement: None
- Has fireplace: No
- Common walls with other units/homes: 2+ Common Walls
Interior area
- Total structure area: 1,052
- Total interior livable area: 1,052 sqft
Property
Parking
- Total spaces: 2
- Parking features: Under, Off Street
Accessibility
- Accessibility features: Accessible Entrance
Other property information
- Parcel number: 4504577
- Attached to another structure: Yes
- Zoning: BC
Construction
Type & style
- Home type: Condo
- Property subType: Condominium
Material information
- Construction materials: Frame
- Roof: Shingle
Condition
- Year built: 2003
Utilities & green energy
Utility
- Electric information: 110 Volts
- Sewer information: Public Sewer
- Water information: Public
- Utilities for property: for Electric Range, for Electric Dryer, Washer Hookup
Community & neighborhood
Security
- Security features: Intercom
Community
- Community features: Public Transportation, Shopping, Medical Facility, Laundromat, Highway Access, House of Worship, Public School, T-Station
Location
- Region: Peabody
HOA & financial
HOA
- HOA fee: $328 monthly
- Amenities included: Elevator(s)
- Services included: Water, Sewer, Insurance, Maintenance Structure, Snow Removal, Trash
Other financial information
- : 2%
- Transaction broker fee: 1%
- Fees based on: Net Sale Price
Services availability
Make this home a reality
Estimated market value
$424,700
$403,000 - $446,000
$2,700/mo
Price history
| Date | Event | Price |
|---|---|---|
| 5/15/2024 | Listed for sale | $410,000+23.9%$390/sqft |
Source: MLS PIN #73238401 | ||
| 3/26/2021 | Sold | $331,000+5.8%$315/sqft |
Source: MLS PIN #72780300 | ||
| 2/19/2021 | Pending sale | $313,000$298/sqft |
Source: MLS PIN #72780300 | ||
| 2/11/2021 | Contingent | $313,000$298/sqft |
Source: MLS PIN #72780300 | ||
| 2/8/2021 | Price change | $313,000-5%$298/sqft |
Source: MLS PIN #72780300 | ||
Public tax history
| Year | Property taxes | Tax assessment |
|---|---|---|
| 2023 | $2,831 | $297,400 |
| 2022 | $2,831 +19.1% | $297,400 +31.2% |
| 2021 | $2,377 -1.1% | $226,600 +1.3% |
Find assessor info on the county website
Monthly payment calculator
Neighborhood: 01960
Nearby schools
GreatSchools rating
- 4/10William A Welch Elementary SchoolGrades: PK-5Distance: 0.3 mi
- 5/10J Henry Higgins Middle SchoolGrades: 6-8Distance: 0.6 mi
- 3/10Peabody Veterans Memorial High SchoolGrades: 9-12Distance: 2.7 mi
Schools provided by the listing agent
- Middle: Higgins Ms
- High: Pvmhs
Source: MLS PIN. This data may not be complete. We recommend contacting the local school district to confirm school assignments for this home.
Nearby homes
Local experts in 01960
Loading
Loading
