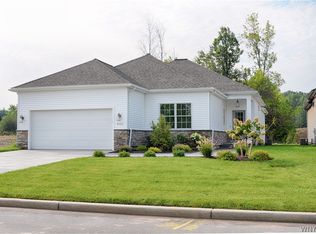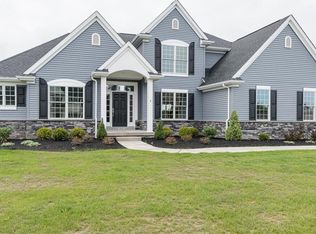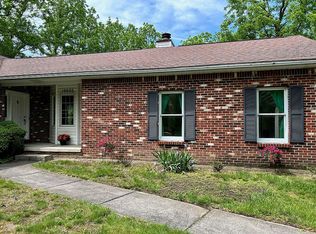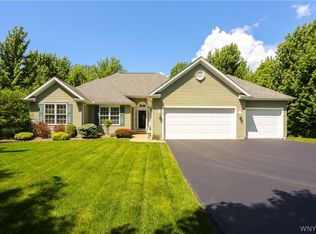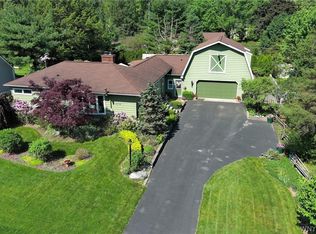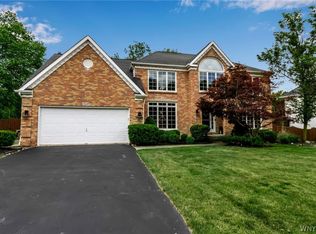5424 Alderbrook Ln, Clarence, NY 14031
What's special
- 20 days
- on Zillow |
- 2,126
- views |
- 67
- saves |
Likely to sell faster than
Travel times
Facts & features
Interior
Bedrooms & bathrooms
- Bedrooms: 3
- Bathrooms: 2
- Full bathrooms: 2
- Main level bathrooms: 2
- Main level bedrooms: 2
Kitchen
- Level: First
- Dimensions: 16 x 15
Bedroom 3
- Level: Lower
- Dimensions: 18 x 12
Bedroom 1
- Level: First
- Dimensions: 16 x 16
Dining room
- Level: First
- Dimensions: 15 x 12
Family room
- Level: First
- Dimensions: 24 x 14
Bedroom 2
- Level: First
- Dimensions: 12 x 11
Den
- Level: Lower
- Dimensions: 10 x 12
Heating
- Gas, Forced Air
Cooling
- Central Air
Appliances
- Included: Appliances Negotiable, Built-In Range, Built-In Oven, Dryer, Dishwasher, Gas Cooktop, Disposal, Gas Water Heater, Microwave, Refrigerator, Washer, Water Purifier
- Laundry: Main Level
Features
- Breakfast Bar, Entrance Foyer, Separate/Formal Living Room, Kitchen Island, Kitchen/Family Room Combo, Pantry, Quartz Counters, Sliding Glass Door(s), Bedroom on Main Level, Bath in Primary Bedroom, Main Level Primary, Primary Suite
- Flooring: Hardwood, Tile, Varies, Vinyl
- Doors: Sliding Doors
- Basement: Full,Partially Finished,Sump Pump
- Number of fireplaces: 1
Interior area
- Total structure area: 1,901
- Total interior livable area: 1,901 sqft
Virtual tour
Property
Parking
- Total spaces: 2.5
- Parking features: Attached, Electricity, Garage Door Opener
- Garage spaces: 2.5
- Covered spaces: 2.5
Property
- Levels: One
- Stories: 1
- Exterior features: Concrete Driveway, Sprinkler/Irrigation, Patio
- Patio & porch details: Patio
Lot
- Lot size: 6,098 sqft
- Lot size dimensions: 56 x 120
- Lot features: Residential Lot
Other property information
- Parcel number: 1432000581600002033100
- Special conditions: Standard
Construction
Type & style
- Home type: SingleFamily
- Architectural style: Patio Home,Ranch
- Property subType: Single Family Residence
Material information
- Construction materials: Stone, Vinyl Siding
- Foundation: Poured
- Roof: Shingle
Condition
- Property condition: Resale
- Year built: 2016
Utilities & green energy
Utility
- Electric information: Circuit Breakers
- Sewer information: Connected
- Water information: Connected, Public
- Utilities for property: Sewer Connected, Water Connected
Community & neighborhood
Security
- Security features: Security System Owned, Radon Mitigation System
Location
- Region: Clarence
- Subdivision: Town/Clarence
HOA & financial
HOA
- HOA fee: $255 monthly
Other
Other facts
- Listing terms: Cash,Conventional
Contact a buyer's agent
Connect with a local buyer’s agent who advertises with Zillow.
By pressing Contact an agent, you agree that Zillow Group and its affiliates, and may call/text you about your inquiry, which may involve use of automated means and prerecorded/artificial voices. You don't need to consent as a condition of buying any property, goods or services. Message/data rates may apply. You also agree to our Terms of Use. Zillow does not endorse any real estate professionals. We may share information about your recent and future site activity with your agent to help them understand what you're looking for in a home.
Estimated market value
$2,500/mo
Price history
| Date | Event | Price |
|---|---|---|
| 6/1/2024 | Contingent | $679,900$358/sqft |
Source: | ||
| 5/28/2024 | Price change | $679,900-2.9%$358/sqft |
Source: | ||
| 5/15/2024 | Listed for sale | $699,900+53.8%$368/sqft |
Source: | ||
| 3/20/2020 | Sold | $455,000-4.2%$239/sqft |
Source: | ||
| 2/11/2020 | Pending sale | $474,900$250/sqft |
Source: Howard Hanna - Amherst, NY #B1224465 | ||
Public tax history
| Year | Property taxes | Tax assessment |
|---|---|---|
| 2017 | $651 | $245,000 +444.4% |
| 2016 | -- | $45,000 |
Find assessor info on the county website
Monthly payment calculator
Neighborhood: 14031
Nearby schools
GreatSchools rating
- 7/10Ledgeview Elementary SchoolGrades: K-5Distance: 1.2 mi
- 6/10Clarence Middle SchoolGrades: 6-8Distance: 0.7 mi
- 9/10Clarence Senior High SchoolGrades: 8-12Distance: 1.5 mi
Schools provided by the listing agent
- Elementary: Ledgeview Elementary
- Middle: Clarence Middle
- High: Clarence Senior High
- District: Clarence
Source: NYSAMLSs. This data may not be complete. We recommend contacting the local school district to confirm school assignments for this home.
