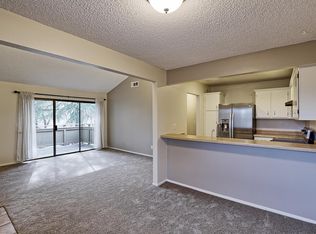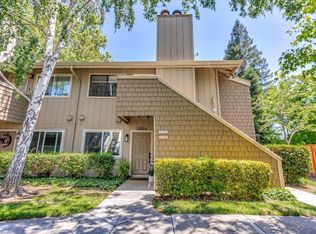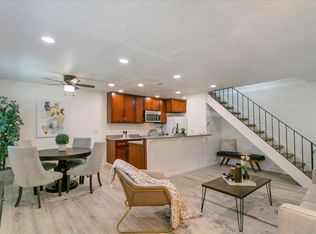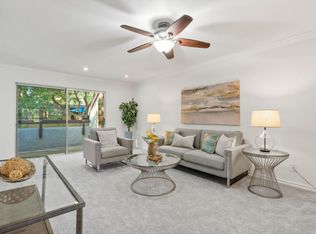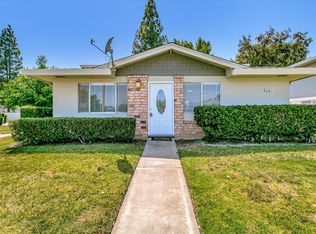Live in the exclusive Terrace Villas community located on Makati Circle. You will want to see every detail that has been considered when updating this gorgeous bottom floor, one-bedroom home. Hardwood flooring, doors, windows, custom blinds, lighting, retexture, repainted ceilings and walls create warmth and light. The living area with fireplace and dining area with breakfast bar leads to a private patio. This space is great for relaxing or outdoor dining. The kitchen with newer cabinets, appliances and quartz counters is expanded and opened with additional counter and cabinet space. The bedroom has ample closet space. The bathroom was recently updated and includes a glass enclosed walk-in shower, wood vanity, flooring and lighting. Don't miss the separate laundry room. This is a rare treat with cabinets, closet and lots of storage space. There is a newer furnace with a nest thermostat. Your covered parking space is just outside your front door. The complex includes a community pool, spa, dressing room, showers and a clubhouse. With easy access to highways 101, 87, 85 and light rail, the area provides many commuting options. Easy access to nearby hospitals and schools puts you in the center of everything the area has to offer. Don't miss this opportunity to own this amazing home!
For sale
$520,000
5719 Makati Cir APT A, San Jose, CA 95123
1beds
765sqft
Est.:
Condominium,
Built in 1982
-- sqft lot
$-- Zestimate®
$680/sqft
$612/mo HOA
What's special
Private patioCommunity poolGlass enclosed walk-in showerQuartz countersNewer cabinetsCustom blindsHardwood flooring
- 20 days
- on Zillow |
- 749
- views |
- 49
- saves |
Travel times
Tour with a buyer’s agent
Tour with a buyer’s agent
Facts & features
Interior
Bedrooms & bathrooms
- Bedrooms: 1
- Bathrooms: 1
- Full bathrooms: 1
Dining room
- Features: BreakfastBar, DiningL
Family room
- Features: NoFamilyRoom
Heating
- Central Forced Air Gas
Cooling
- Central Air
Features
- Fireplace features: Living Room, Wood Burning
Interior area
- Total structure area: 765
- Total interior livable area: 765 sqft
Virtual tour
Property
Parking
- Total spaces: 1
- Parking features: Carport, Common, Covered, Guest, Lighted, On Street
- Covered spaces: 1
- Carport spaces: 1
Property
- Stories: 1
- Pool features: Community, Fenced, In Ground, Pool Sweep
- Spa features: Other, Spa/HotTub
Other property information
- Parcel number: 69231010
- Zoning: APD
- Special conditions: Standard
Construction
Type & style
- Home type: Condo
- Property subType: Condominium,
Material information
- Foundation: Slab
- Roof: Composition
Condition
- New construction: No
- Year built: 1982
Utilities & green energy
Utility
- Gas information: IndividualGasMeters, PublicUtilities
- Water information: Public
- Utilities for property: Public Utilities, Water Public
Community & neighborhood
Location
- Region: San Jose
HOA & financial
HOA
- Has HOA: Yes
- HOA fee: $612 monthly
- Amenities included: Club House, Community Pool, Garden Greenbelt Trails
- Services included: Water
Other financial information
- : 2.5%
Other
Other facts
- Listing agreement: ExclusiveRightToSell
Services availability
Make this home a reality
Price history
| Date | Event | Price |
|---|---|---|
| 5/15/2024 | Listed for sale | $520,000+10.6%$680/sqft |
Source: | ||
| 1/8/2018 | Sold | $470,000+17.8%$614/sqft |
Source: | ||
| 12/13/2017 | Pending sale | $399,000$522/sqft |
Source: Better Homes and Gardens Real Estate Ventura Barnett Properties #ML81685601 | ||
| 12/7/2017 | Listed for sale | $399,000+20%$522/sqft |
Source: Better Homes and Gardens Real Estate Ventura Barnett Properties #ML81685601 | ||
| 5/12/2006 | Sold | $332,500+41.5%$435/sqft |
Source: Public Record | ||
Public tax history
| Year | Property taxes | Tax assessment |
|---|---|---|
| 2023 | $6,961 +0.4% | $514,010 +2% |
| 2022 | $6,936 +3.9% | $503,932 +5% |
| 2021 | $6,677 -1.1% | $480,000 -1.8% |
Find assessor info on the county website
Monthly payment calculator
Neighborhood: Blossom Valley
Nearby schools
GreatSchools rating
- 5/10Anderson (Alex) Elementary SchoolGrades: K-6Distance: 0.4 mi
- 6/10Bernal Intermediate SchoolGrades: 7-8Distance: 1.8 mi
- 6/10Oak Grove High SchoolGrades: 9-12Distance: 0.8 mi
Schools provided by the listing agent
- Elementary: AlexAndersonElementary
- Middle: BernalIntermediate
- District: OakGroveElementary
Source: MLSListings Inc. This data may not be complete. We recommend contacting the local school district to confirm school assignments for this home.
Local experts in 95123
Loading
Loading
