7017 Running Spring Dr,Charlotte, NC 28205
About this home
Payment calculator
$4,078 per month
Additional resources
View down payment assistance programs for this home.
View estimated energy costs and solar savings for this home
View Internet plans and providers available for this home
Open houses
No upcoming open houses
Climate risks
About climate risks
Most homes have some risk of natural disasters, and may be impacted by climate change due to rising temperatures and sea levels.
We’re working on getting current and accurate flood risk information for this home.
We’re working on getting current and accurate fire risk information for this home.
We’re working on getting current and accurate heat risk information for this home.
We’re working on getting current and accurate wind risk information for this home.
We’re working on getting current and accurate air risk information for this home.
This home is pending
Have questions?
Nearby similar homes
Nearby recently sold homes
More real estate resources
- New Listings in 28205
- Neighborhoods
- Zip Codes
- Cities
- Popular Searches
| 2200 Chesterfield Ave | 2633 Bay St | All 28205 New Listings | |
| 1207 E 36th St #7 | 3030 Dunlavin Way | ||
| 1207 E 36th St #2 | 2541 Fort St | ||
| 1712 Chatham Ave | 1108 Pamlico St | ||
| 1948 Arnold Dr | 2520 Markham Ct |
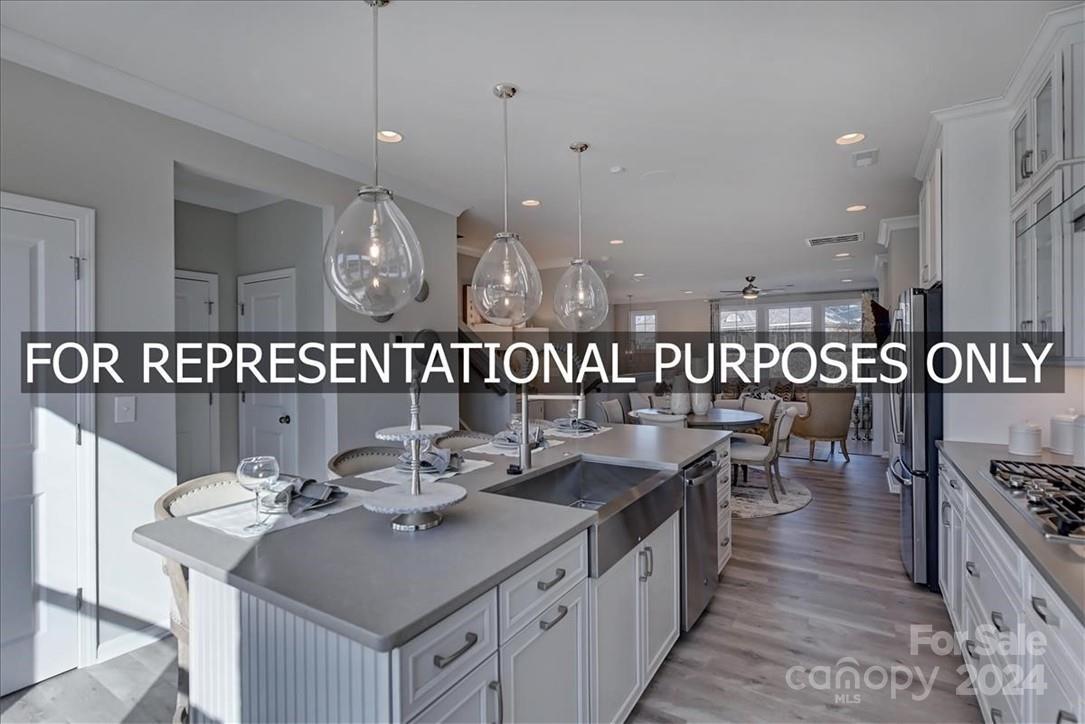
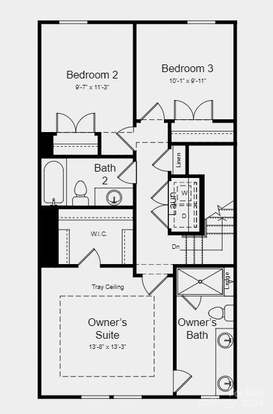
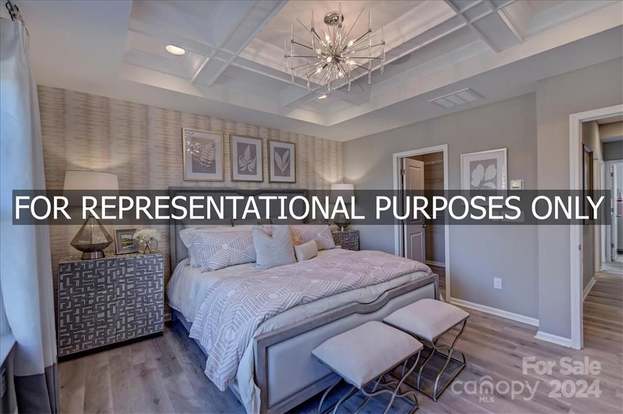
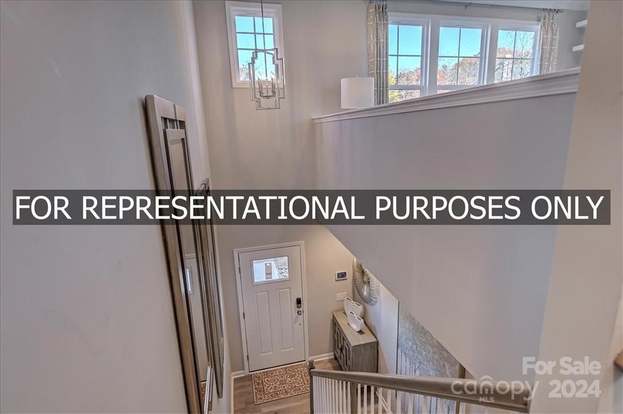
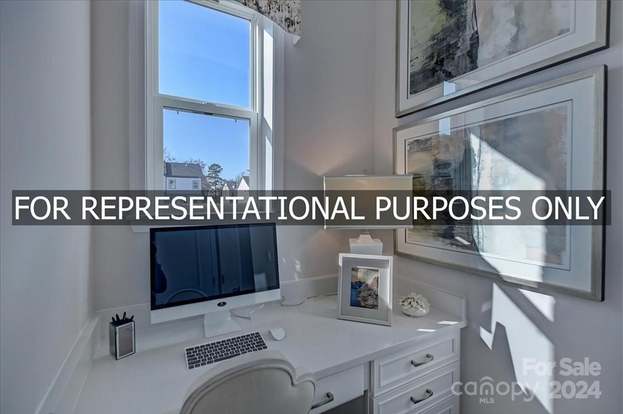
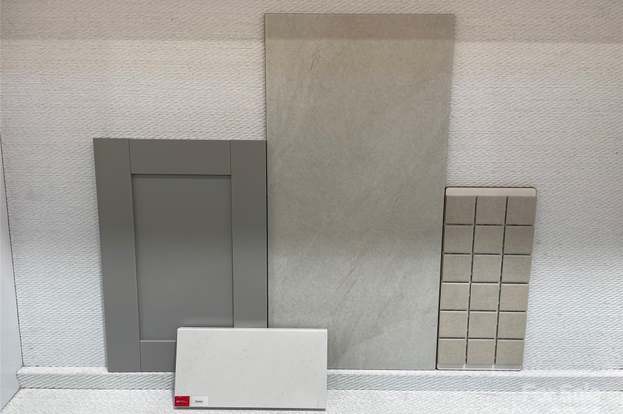
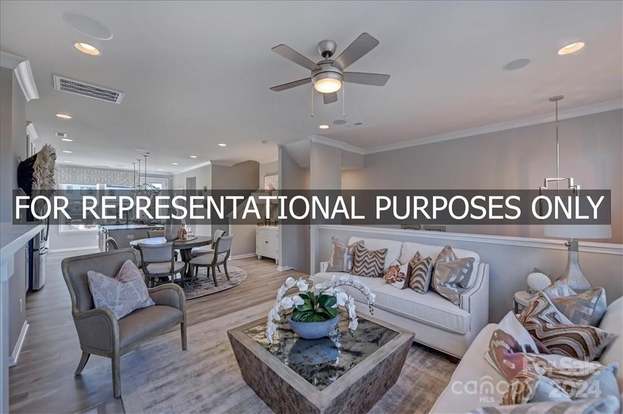
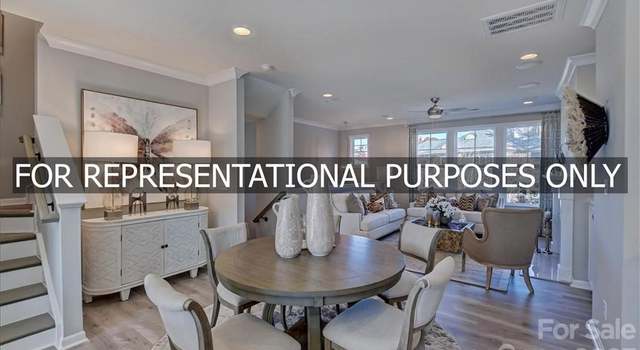
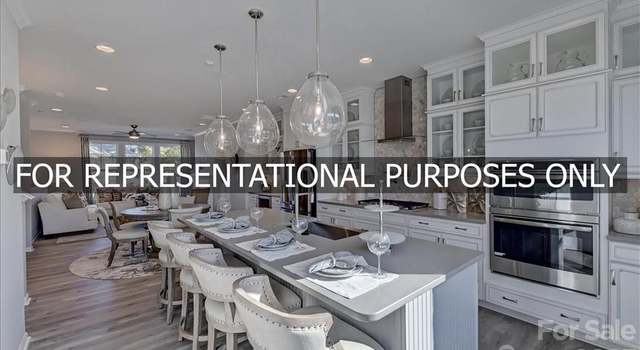
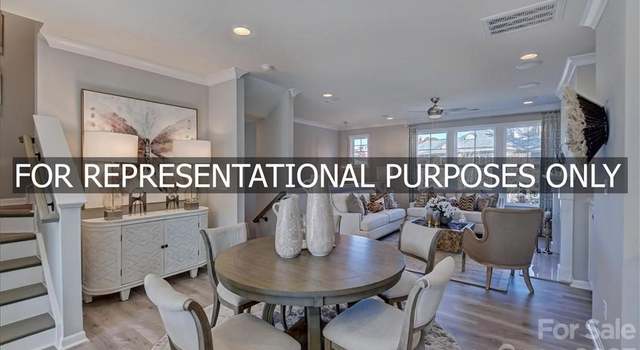
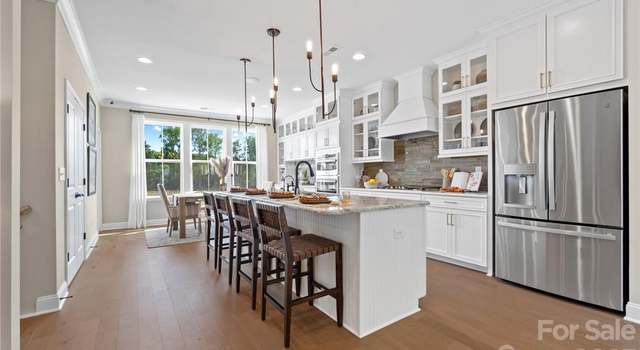
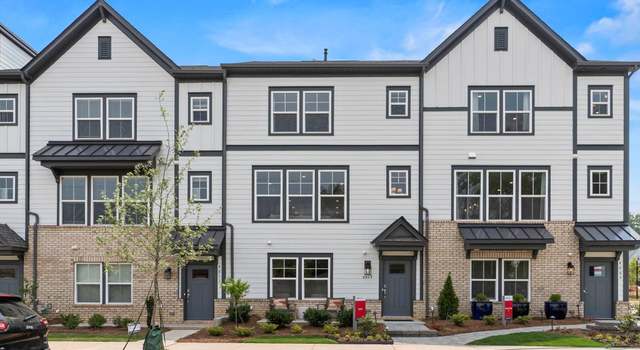
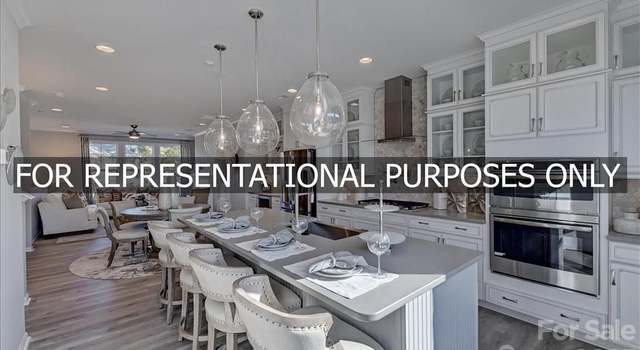













 United States
United States Canada
Canada