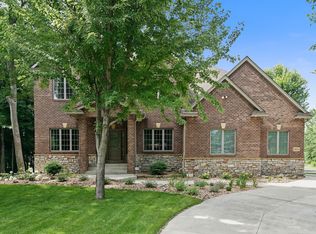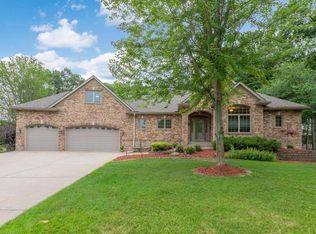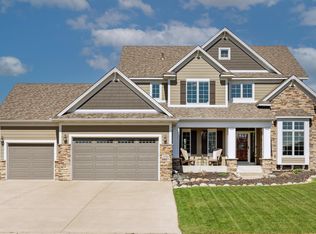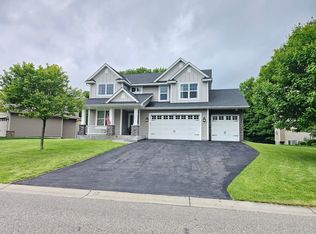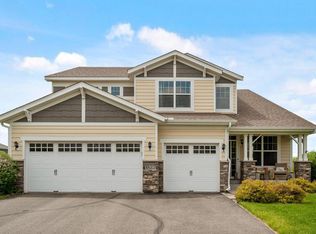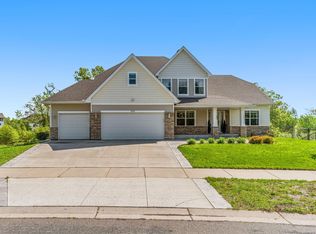AN OFFER HAS BEEN RECEIVED. DEADLINE TO SUBMIT ALL OFFERS IS: Saturday, May 18th, at 1 pm. This must-see executive rambler holds the perfect blend of form & function tucked in a tranquil location. Upscale finishes, custom kitchen & spacious rooms set the stage for your next season of living among the large lots & parks in the Sanctuary neighborhood in Blaine. Though it's tucked away in this quiet mature neighborhood on a beautiful lot, you'll find the National Sports Center just 4 minutes away along with multiple golf courses & a quick hop over to 35W. The open concept living features a custom kitchen built in breakfast bar, walk-in pantry & large center island. Lounge & play in the lower level where you'll find a wet bar & enough additional living space to for games & lounging, 2 additional spacious bedrooms & an additional transitional space for whatever your heart desires-oversized workout space, ultimate craft room.
Pending
$700,000
2647 103rd Ct NE, Blaine, MN 55449
4beds
4,016sqft
Est.:
Single Family Residence
Built in 2013
0.38 Acres lot
$-- Zestimate®
$174/sqft
$-- HOA
What's special
Large center islandUpscale finishesWalk-in pantrySpacious roomsSpacious bedroomsOpen concept living
- 10 days
- on Zillow |
- 1,381
- views |
- 91
- saves |
Likely to sell faster than
Travel times
Facts & features
Interior
Bedrooms & bathrooms
- Bedrooms: 4
- Bathrooms: 3
- Full bathrooms: 2
- 3/4 bathrooms: 1
Living room
- Level: Main
Laundry
- Level: Main
Bedroom 1
- Level: Main
Family room
- Level: Lower
Mud room
- Level: Main
Bedroom 3
- Level: Lower
Bedroom 4
- Level: Lower
Kitchen
- Level: Main
Bathroom
- Level: Main
Bedroom 2
- Level: Main
Bathroom
- Level: Main
Office
- Level: Main
Heating
- Forced Air, Radiant Floor
Cooling
- Central Air
Appliances
- Included: Dishwasher, Dryer, Exhaust Fan, Humidifier, Gas Water Heater, Microwave, Range, Refrigerator, Stainless Steel Appliance(s), Water Softener Owned
Features
- Basement: Drain Tiled,8 ft+ Pour,Finished,Full,Concrete,Raised,Storage Space
- Number of fireplaces: 2
- Fireplace features: Amusement Room, Family Room
Interior area
- Total structure area: 4,016
- Total interior livable area: 4,016 sqft
- Finished area above ground: 2,168
- Finished area below ground: 1,848
Virtual tour
Property
Parking
- Total spaces: 3
- Parking features: Attached, Concrete, Heated Garage, Insulated Garage, Storage
- Garage spaces: 3
- Covered spaces: 3
Accessibility
- Accessibility features: Doors 36"+
Property
- Levels: One
- Stories: 1
- Patio & porch details: Deck, Front Porch, Porch
- Residential vegetation: Wooded
Lot
- Lot size: 0.38 Acres
- Lot size dimensions: 129 x 121 x 116 x 152
- Lot features: Corner Lot
Other property information
- Parcel number: 223123320045
- Zoning description: Residential-Single Family
Construction
Type & style
- Home type: SingleFamily
- Property subType: Single Family Residence
Material information
- Construction materials: Fiber Cement, Vinyl Siding
- Roof: Age 8 Years or Less,Architecural Shingle
Condition
- Property condition: Age of Property: 11
- New construction: No
- Year built: 2013
Utilities & green energy
Utility
- Electric information: Circuit Breakers, 200+ Amp Service
- Gas information: Natural Gas
- Sewer information: City Sewer/Connected
- Water information: City Water/Connected
Community & neighborhood
Location
- Region: Blaine
- Subdivision: The Sanctuary 5th Add
HOA & financial
HOA
- Has HOA: No
Other financial information
- : 2.7%
Services availability
Make this home a reality
Price history
| Date | Event | Price |
|---|---|---|
| 5/24/2024 | Pending sale | $700,000$174/sqft |
Source: | ||
| 5/16/2024 | Listed for sale | $700,000+776.1%$174/sqft |
Source: | ||
| 11/30/2012 | Sold | $79,900-11.1%$20/sqft |
Source: | ||
| 2/7/2011 | Listed for sale | $89,900-25.1%$22/sqft |
Source: North Metro Investments, LLC #4011618 | ||
| 11/4/2004 | Sold | $120,000$30/sqft |
Source: Public Record | ||
Public tax history
| Year | Property taxes | Tax assessment |
|---|---|---|
| 2023 | $6,711 +7.7% | $677,300 +6.6% |
| 2022 | $6,234 +4% | $635,500 +20.6% |
| 2021 | $5,995 -5.9% | $526,900 +4.4% |
Find assessor info on the county website
Monthly payment calculator
Neighborhood: 55449
Nearby schools
GreatSchools rating
- 5/10Northpoint Elementary SchoolGrades: K-4Distance: 2.6 mi
- 4/10Westwood Middle SchoolGrades: 5-8Distance: 2.9 mi
- 4/10Spring Lake Park Senior High SchoolGrades: 9-12Distance: 3.8 mi
Local experts in 55449
Loading
Loading
