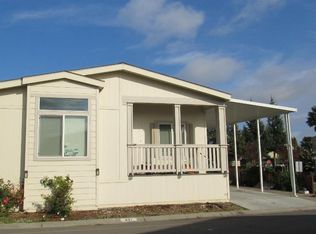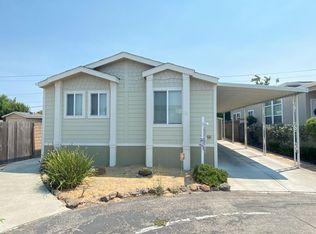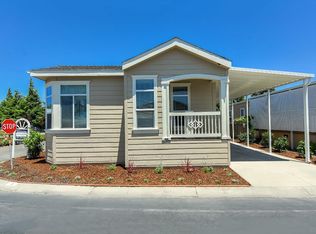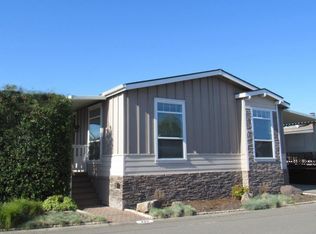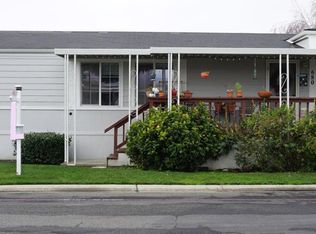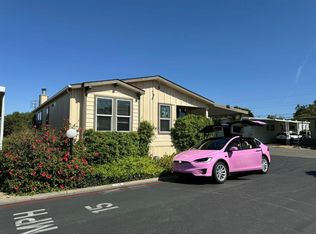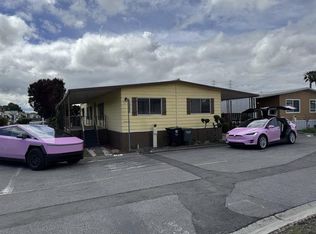1225 Vienna Dr SPC 234, Sunnyvale, CA 94089
What's special
- 5 days
- on Zillow |
- 976
- views |
- 62
- saves |
Travel times
Open house
Facts & features
Interior
Bedrooms & bathrooms
- Bedrooms: 3
- Bathrooms: 2
- Full bathrooms: 2
Dining room
- Features: DiningL
Family room
- Features: Other
Heating
- Heating features: Central Forced Air
Cooling
- Cooling features: Central Air
Other interior features
- Total structure area: 1,690
- Total interior livable area: 1,690 sqft
- Virtual tour: View virtual tour
Property
Parking
- Total spaces: 2
- Parking features: Carport
- Covered spaces: 2
- Carport spaces: 2
Property
- Pool features: Community
Other property information
- Special conditions: Standard
Construction
Type & style
- Home type: MobileManufactured
- Property subType: Double Wide Mobile Home,
Material information
- Roof: Shingle
Condition
- Year built: 1998
Utilities & green energy
Utility
- Gas information: PublicUtilities
- Sewer information: Public Sewer
- Water information: Public
- Utilities for property: Public Utilities, Water Public
Community & neighborhood
Location
- Region: Sunnyvale
HOA & financial
Other financial information
- : 1%
Other
Other facts
- Listing agreement: ExclusiveRightToSell
- Body type: DoubleWide
Services availability
Contact a buyer's agent
Connect with a local buyer’s agent.
By pressing Contact agent, you are contacting a buyer's agent, you agree that Zillow Group and its affiliates, and may call/text you about your inquiry, which may involve use of automated means and prerecorded/artificial voices. You don't need to consent as a condition of buying any property, goods or services. Message/data rates may apply. You also agree to our Terms of Use. Zillow does not endorse any real estate professionals. We may share information about your recent and future site activity with your agent to help them understand what you're looking for in a home.
Estimated market value
$337,900
$318,000 - $358,000
$658/mo
Price history
| Date | Event | Price |
|---|---|---|
| 5/6/2024 | Listed for sale | $309,000$183/sqft |
Source: | ||
Public tax history
Monthly payment calculator
Neighborhood: Lakewood
Getting around
Nearby schools
GreatSchools rating
- 6/10George Mayne Elementary SchoolGrades: K-5Distance: 2.4 mi
- 6/10Marian A. Peterson Middle SchoolGrades: 6-8Distance: 3.6 mi
- 8/10Adrian Wilcox High SchoolGrades: 9-12Distance: 2.6 mi
Schools provided by the listing agent
- District: SantaClaraUnified
Source: MLSListings Inc. This data may not be complete. We recommend contacting the local school district to confirm school assignments for this home.
