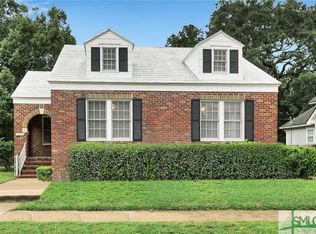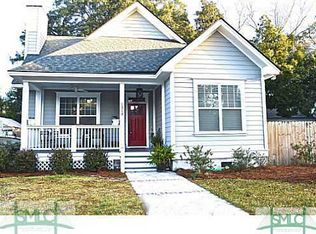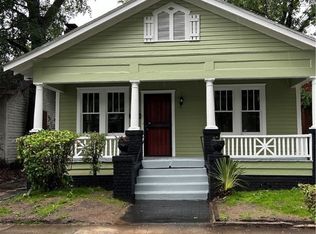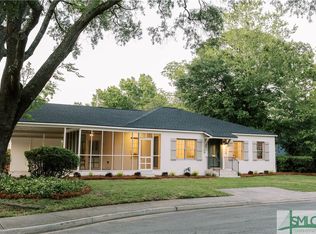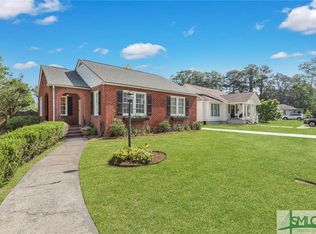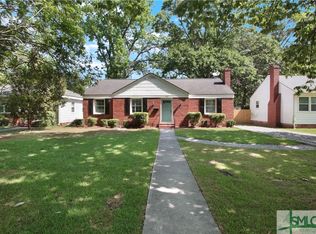Motivated seller! Welcome to your dream home in the heart of vibrant Parkside neighborhood, blocks from Daffin Park! This fully renovated 1930s bungalow is a celebration of joyful living, meticulously designed to blend timeless charm with modern comfort. New HVAC, tankless water heater, deck, electrical, and an added 350 sqft of loft/bonus space in the built-out attic, equipped with half bath and wet bar, perfect for that weekend guest or work sanctuary. The kitchen is a chef's delight, featuring gorgeous granite countertops, custom cabinets, and sleek appliances to make cooking an absolute pleasure. Every detail of this home has been curated to create a space that exemplifies sophistication and warmth. From designer fixtures to a carefully chosen color palette, each element works together to create a home as unique as it is inviting. Don't miss the opportunity to make this aesthetic delight yours.
Active
Price cut: $30K (5/14)
$535,000
1306 E 51st St, Savannah, GA 31404
3beds
1,264sqft
Est.:
Single Family Residence
Built in 1930
6,316 sqft lot
$544,800 Zestimate®
$423/sqft
$-- HOA
What's special
Sleek appliancesDesigner fixturesGorgeous granite countertopsCarefully chosen color paletteCustom cabinets
- 14 days
- on Zillow |
- 2,956
- views |
- 222
- saves |
Likely to sell faster than
Travel times
Tour with a buyer’s agent
Tour with a buyer’s agent
Facts & features
Interior
Bedrooms & bathrooms
- Bedrooms: 3
- Bathrooms: 2
- Full bathrooms: 1
- 1/2 bathrooms: 1
Heating
- Central, Electric
Cooling
- Central Air, Electric
Appliances
- Included: Dryer, Dishwasher, Disposal, Oven, Range, Refrigerator, Range Hood, Tankless Water Heater, Washer
- Laundry: In Hall
Features
- Attic, High Ceilings, Permanent Attic Stairs
- Attic: Permanent Stairs
Interior area
- Total interior livable area: 1,264 sqft
Virtual tour
Property
Parking
- Parking features: Off Street
Property
- Exterior features: Deck
- Patio & porch details: Deck
- Fencing: Privacy,Wood
Lot
- Lot size: 6,316 sqft
Other property information
- Parcel number: 2008521016
- Zoning: R6
- Special conditions: Standard
Construction
Type & style
- Home type: SingleFamily
- Architectural style: Bungalow
- Property subType: Single Family Residence
Material information
- Construction materials: Brick
Condition
- Year built: 1930
Utilities & green energy
Utility
- Sewer information: Public Sewer
- Water information: Public
Community & neighborhood
Location
- Region: Savannah
Other
Other facts
- Listing terms: Cash,Conventional,1031 Exchange,FHA,VA Loan
- Ownership: Investor
Services availability
Make this home a reality
Estimated market value
$544,800
$518,000 - $572,000
$1,837/mo
Price history
| Date | Event | Price |
|---|---|---|
| 5/14/2024 | Price change | $535,000-5.3%$423/sqft |
Source: | ||
| 5/7/2024 | Listed for sale | $565,000+94.8%$447/sqft |
Source: | ||
| 9/27/2023 | Sold | $290,000+5.5%$229/sqft |
Source: | ||
| 9/14/2023 | Pending sale | $275,000$218/sqft |
Source: | ||
| 9/8/2023 | Listed for sale | $275,000$218/sqft |
Source: | ||
Public tax history
| Year | Property taxes | Tax assessment |
|---|---|---|
| 2023 | $3,431 +27.6% | $117,480 +27.6% |
| 2022 | $2,689 +221% | $92,080 +20.9% |
| 2021 | $838 -2.1% | $76,160 -1.6% |
Find assessor info on the county website
Monthly payment calculator
Neighborhood: Parkside
Nearby schools
GreatSchools rating
- NALow Elementary SchoolGrades: PK-11Distance: 1.1 mi
- 2/10Myers Middle SchoolGrades: 6-8Distance: 1 mi
- 2/10The School Of Liberal Studies At Savannah HighGrades: 9-12Distance: 2.1 mi
Nearby homes
Local experts in 31404
Loading
Loading
