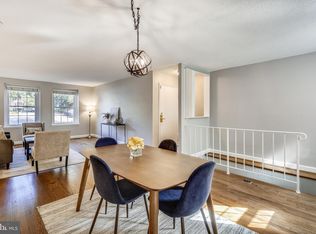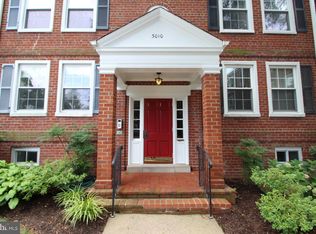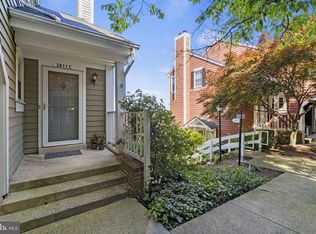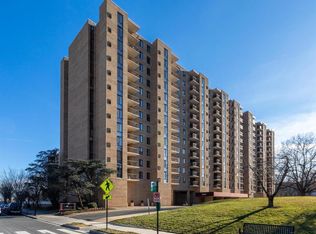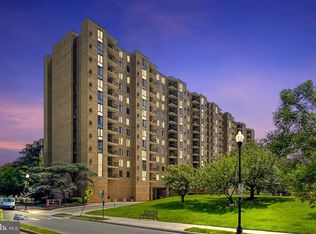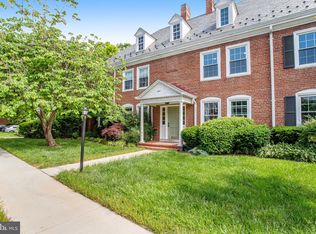Beautiful 2 bedroom, 1 bathroom Staunton model home nestled in Fairlington Villages! This lovely home features gleaming hardwood floors, updated vinyl windows with wooden blinds, & fresh paint throughout! The open living area boasts a spacious living room and a separate dining area with a modern overhead light fixture. The kitchen is accented with white cabinetry, granite countertops, all-new stainless steel appliances (2024), tile flooring, recessed lighting, & pantry cabinets. The private & serene back patio overlooks the beautiful community greenspace and is the perfect spot to relax on a warm summer day. The incredibly spacious primary bedroom is large enough to fit a king bed and features a full wall of closets with built-out shelving & double doors. A second bedroom overlooking the neighborhood and a full bathroom with tile flooring, stone-topped vanity, and a fully tiled shower with corner shelving complete this home. Other features include a laundry closet with an updated stacked washer & dryer, a NEW water heater (2024), and a RARE separate storage unit in the basement that provides an EXTRA 150 square feet of space to use as you see fit! Fairlington Villages amenities include six pools, lighted tennis courts, tot lots, walking paths, & more! Great location near I-395 and the shops & restaurants at The Village at Shirlington, Baileys Crossroads, Del Ray, & Old Town!
Pending
$435,000
3010 S Columbus St APT B1, Arlington, VA 22206
2beds
960sqft
Est.:
Condominium
Built in 1944
-- sqft lot
$450,800 Zestimate®
$453/sqft
$393/mo HOA
What's special
Beautiful community greenspaceModern overhead light fixtureGranite countertopsRecessed lightingIncredibly spacious primary bedroomPantry cabinetsSeparate dining area
- 17 days
- on Zillow |
- 663
- views |
- 32
- saves |
Likely to sell faster than
Travel times
Facts & features
Interior
Bedrooms & bathrooms
- Bedrooms: 2
- Bathrooms: 1
- Full bathrooms: 1
- Main level bathrooms: 1
- Main level bedrooms: 2
Basement
- Area: 0
Heating
- Central, Heat Pump, Electric
Cooling
- Central A/C, Heat Pump, Electric
Appliances
- Included: Electric Water Heater
- Laundry: Washer In Unit, Dryer In Unit, In Unit
Features
- Has basement: No
- Has fireplace: No
Interior area
- Total interior livable area: 960 sqft
- Finished area above ground: 960
- Finished area below ground: 0
Virtual tour
Property
Parking
- Total spaces: 2
- Parking features: Unassigned, On Street, Parking Lot
- Has uncovered spaces: Yes
Accessibility
- Accessibility features: None
Property
- Levels: One
- Stories: 1
- Pool features: Community
Other property information
- Additional structures included: Above Grade, Below Grade
- Parcel number: 29006164
- Attached to another structure: Yes
- Zoning: RA14-26
- Special conditions: Standard
- Other equipment: Intercom
Construction
Type & style
- Home type: Condo
- Architectural style: Colonial
- Property subType: Condominium
Material information
- Construction materials: Brick
Condition
- New construction: No
- Year built: 1944
Other construction
- Builder model: Staunton
Utilities & green energy
Utility
- Sewer information: Public Sewer
- Water information: Public
Community & neighborhood
Security
- Security features: Main Entrance Lock
Location
- Region: Arlington
- Subdivision: Fairlington Villages
HOA & financial
HOA
- Has HOA: No
- Amenities included: Basketball Court, Community Center, Common Grounds, Jogging Path, Pool - Outdoor, Pool, Tennis Court(s), Tot Lots/Playground
- Services included: Common Area Maintenance, Maintenance Grounds, Pool(s), Sewer, Snow Removal, Trash, Water
- Association name: Legum & Norman
Other fees
- Condo and coop fee: $393 monthly
Other financial information
- : 2.5%
Other
Other facts
- Listing agreement: Exclusive Right To Sell
- Ownership: Condominium
Services availability
Make this home a reality
Estimated market value
$450,800
$428,000 - $473,000
$2,299/mo
Price history
| Date | Event | Price |
|---|---|---|
| 5/14/2024 | Pending sale | $435,000$453/sqft |
Source: | ||
| 5/8/2024 | Listed for sale | $435,000+36.4%$453/sqft |
Source: | ||
| 5/4/2016 | Sold | $319,000-0.3%$332/sqft |
Source: | ||
| 3/25/2016 | Pending sale | $319,900$333/sqft |
Source: Long & Foster Real Estate, Inc. #AR9592990 | ||
| 3/12/2016 | Listed for sale | $319,900+53.9%$333/sqft |
Source: Long & Foster Real Estate, Inc. #AR9592990 | ||
Public tax history
| Year | Property taxes | Tax assessment |
|---|---|---|
| 2023 | $3,957 +1.7% | $384,200 +1.7% |
| 2022 | $3,892 +4.1% | $377,900 +4.1% |
| 2021 | $3,738 +7.1% | $362,900 +6.6% |
Find assessor info on the county website
Monthly payment calculator
Neighborhood: Fairlington-Shirlington
Nearby schools
GreatSchools rating
- 5/10Abingdon Elementary SchoolGrades: PK-5Distance: 0.3 mi
- 5/10Gunston Middle SchoolGrades: 6-8Distance: 1.7 mi
- 4/10Wakefield High SchoolGrades: 9-12Distance: 1 mi
Schools provided by the listing agent
- Elementary: Abingdon
- Middle: Gunston
- High: Wakefield
- District: Arlington County Public Schools
Source: Bright MLS. This data may not be complete. We recommend contacting the local school district to confirm school assignments for this home.
Nearby homes
Local experts in 22206
Loading
Loading
