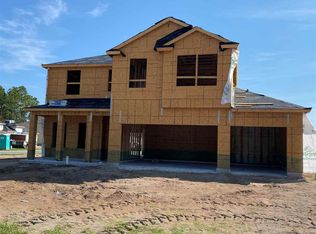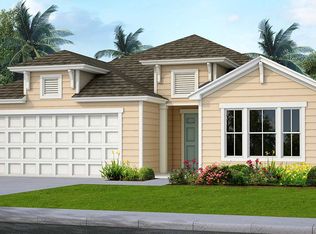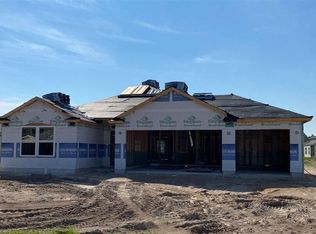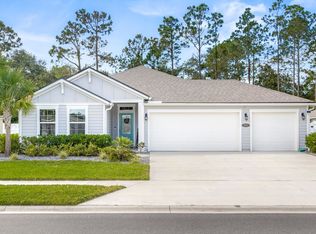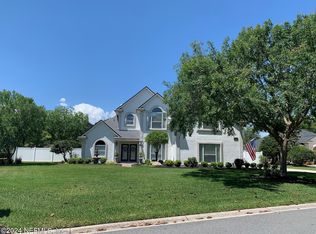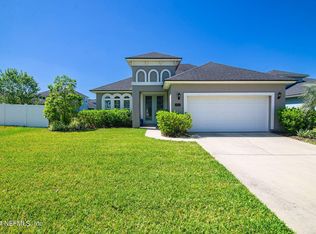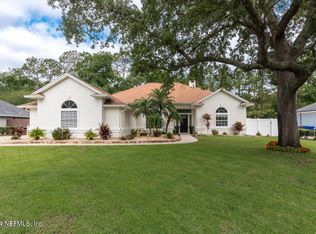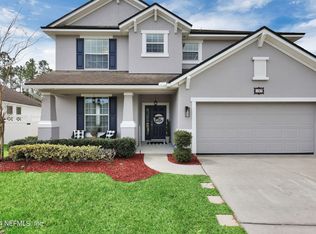Welcome Home to an Aberdeen Beauty. This 4 year old home is located in the Estates Section of Aberdeen. Fully FENCED backyard with gorgeous in ground POOL with SUN SHELF. Desirable floor plan with room for everyone. Front Office has a built-in shelving and desk feature. Large and Bright Windows highlight the White Cabinets with Bronze Handles in the Kitchen. Double Ovens and Stove for the Gourmet Cooks! Open and Spacious Kitchen Living Room combo. Upstairs has a Large Family Room with Primary and Two additional Bedrooms Upstairs. There is a Guest Suite and Bathroom Downstairs. Home is on a Corner lot with a Corner view of Lake in the back of the community. Zoned for A-Rated Schools of Freedom Crossing Academy and Bartram Trail High School. Aberdeen has resort style amenities and is close to I-95 and 9B.
Active
Price cut: $24K (5/31)
$675,000
956 RUSTLEWOOD Lane, St Johns, FL 32259
4beds
2,489sqft
Est.:
Single Family Residence, Residential
Built in 2021
10,454 sqft lot
$665,700 Zestimate®
$271/sqft
$4/mo HOA
What's special
- 18 days
- on Zillow |
- 1,966
- views |
- 168
- saves |
Likely to sell faster than
Travel times
Tour with a buyer’s agent
Tour with a buyer’s agent
Facts & features
Interior
Bedrooms & bathrooms
- Bedrooms: 4
- Bathrooms: 4
- Full bathrooms: 4
Heating
- Central, Electric
Cooling
- Attic Fan, Central Air, Electric
Appliances
- Included: Dishwasher, Disposal, Double Oven, Electric Cooktop, Electric Oven, Electric Water Heater
- Laundry: Electric Dryer Hookup
Features
- Built-in Features, Ceiling Fan(s), Eat-in Kitchen, Entrance Foyer, Guest Suite, Pantry
- Flooring: Carpet, Tile
Interior area
- Total interior livable area: 2,489 sqft
Virtual tour
Property
Parking
- Total spaces: 3
- Parking features: Attached, Garage Door Opener
- Garage spaces: 3
- Covered spaces: 3
Property
- Levels: Two
- Stories: 2
- Private pool: Yes
- Pool features: Community, Private, In Ground, Fenced
- Patio & porch details: Covered, Front Porch, Patio
- Fencing: Back Yard
- View description: Pond
- Has waterview: Yes
- Waterview: Pond
Lot
- Lot size: 10,454 sqft
- Lot features: Corner Lot, Dead End Street, Sprinklers In Front, Sprinklers In Rear
Other property information
- Parcel number: 0096811390
Construction
Type & style
- Home type: SingleFamily
- Architectural style: Traditional
- Property subType: Single Family Residence, Residential
Material information
- Construction materials: Concrete
- Roof: Shingle
Condition
- Property condition: Updated/Remodeled
- New construction: No
- Year built: 2021
Utilities & green energy
Utility
- Sewer information: Public Sewer
- Water information: Public
- Utilities for property: Cable Available, Electricity Available, Sewer Connected, Water Connected
Community & neighborhood
Location
- Region: Saint Johns
- Subdivision: Aberdeen
HOA & financial
HOA
- Has HOA: Yes
- HOA fee: $50 annually
- Amenities included: Basketball Court, Clubhouse, Fitness Center, Park, Playground, Tennis Court(s)
Other financial information
- : 2.50%
Other
Other facts
- Listing terms: Cash,Conventional,USDA Loan,VA Loan
- Road surface type: Asphalt
Services availability
Make this home a reality
Estimated market value
$665,700
$632,000 - $699,000
$3,039/mo
Price history
| Date | Event | Price |
|---|---|---|
| 5/31/2024 | Price change | $675,000-3.4%$271/sqft |
Source: | ||
| 5/16/2024 | Listed for sale | $699,000+77.1%$281/sqft |
Source: | ||
| 2/26/2021 | Sold | $394,775-1.3%$159/sqft |
Source: | ||
| 12/24/2020 | Pending sale | $399,990$161/sqft |
Source: | ||
Public tax history
Tax history is unavailable.
Monthly payment calculator
Neighborhood: Fruit Cove
Nearby schools
GreatSchools rating
- 9/10FREEDOM CROSSING ACADEMYGrades: PK-8Distance: 1 mi
- 9/10Bartram Trail High SchoolGrades: 9-12Distance: 4 mi
Schools provided by the listing agent
- Elementary: Freedom Crossing Academy
- Middle: Freedom Crossing Academy
- High: Bartram Trail
Source: realMLS. This data may not be complete. We recommend contacting the local school district to confirm school assignments for this home.
Nearby homes
Local experts in 32259
Loading
Loading
