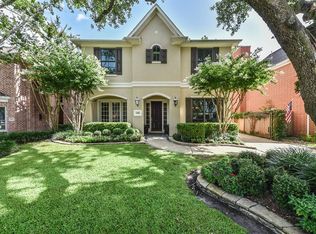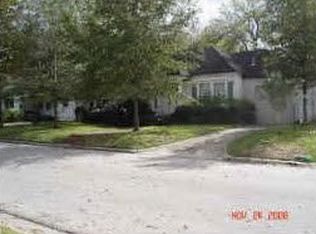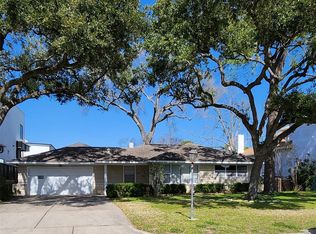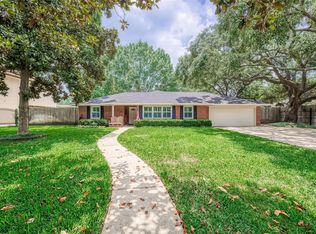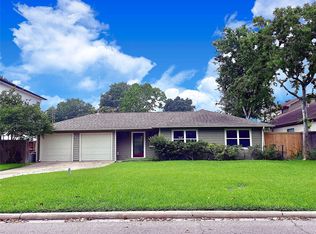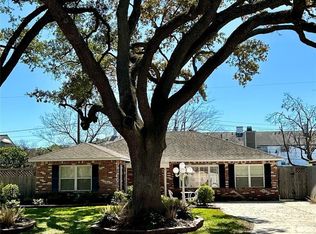Open Sunday May 26 2:00 4:00. Nestled in the heart of Inner-Loop Bellaire, this captivating property offers a blend of charm, comfort, & convenience. This 4 bedroom,3.5 bath home exudes elegance from the moment you step inside. (The quarters provide the 4th bedroom & is approximately 400 sq. feet which are not factored into home square footage). Formal living & dining rooms boast exquisite crown molding, plantation shutters, & gleaming wood floors. Open-concept kitchen flows into the family room, complete w/large breakfast area & bar. French doors lead out to the lush backyard oasis, featuring 2 inviting patios, adorned w/a pagoda & charming flagged stone walkway. The driveway w/wrought iron gate & porte-cochere add to the property's curb appeal. Detached 2 car garage w/2nd floor quarters provides additional living space. Upstairs, primary suite offers a serene retreat, w/2 additional bedrooms & Hollywood bath. Conveniently located, walking distance to Evelyn's Park & Horn Elementary.
For sale
$822,500
4316 Jonathan St, Bellaire, TX 77401
4beds
2,249sqft
Est.:
Single Family Residence
Built in 1990
5,127 sqft lot
$792,700 Zestimate®
$366/sqft
$-- HOA
What's special
Gleaming wood floorsLush backyard oasisInviting patiosSerene retreatOpen-concept kitchenCrown moldingWrought iron gate
- 23 days
- on Zillow |
- 1,362
- views |
- 75
- saves |
Likely to sell faster than
Travel times
Tour with a buyer’s agent
Tour with a buyer’s agent
Facts & features
Interior
Bedrooms & bathrooms
- Bedrooms: 4
- Bathrooms: 4
- Full bathrooms: 3
- 1/2 bathrooms: 1
Heating
- Natural Gas
Cooling
- Electric, Ceiling Fan(s)
Appliances
- Included: Electric Oven, Gas Range, Dishwasher, Disposal, Microwave
- Laundry: Electric Dryer Hookup, Washer Hookup
Features
- All Bedrooms Up, Countertops(Granite)
- Flooring: Carpet, Tile
- Number of fireplaces: 1
- Fireplace features: Gas Log
Interior area
- Total structure area: 2,249
- Total interior livable area: 2,249 sqft
Property
Parking
- Total spaces: 2
- Parking features: Attached/Detached Garage
- Garage spaces: 2
- Covered spaces: 2
Property
- Stories: 2
- Spa included: Yes
- Fencing: Full
Lot
- Lot size: 5,127 sqft
- Lot features: Subdivided, Back Yard, 0 Up To 1/4 Acre
Other property information
- Additional structures included: Detached Gar Apt /Quarters
- Parcel number: 0591250070015
Construction
Type & style
- Home type: SingleFamily
- Architectural style: Traditional
- Property subType: Single Family Residence
Material information
- Construction materials: Brick, Wood Siding
- Foundation: Slab
- Roof: Composition
Condition
- New construction: No
- Year built: 1990
Utilities & green energy
Utility
- Sewer information: Public Sewer
- Water information: Public
Community & neighborhood
Location
- Region: Bellaire
- Subdivision: Southdale
HOA & financial
Other financial information
- : 2.5%
Other
Other facts
- Listing agreement: Exclusive Right to Sell/Lease
- Road surface type: Concrete, Curbs
Services availability
Make this home a reality
Estimated market value
$792,700
$753,000 - $832,000
$4,666/mo
Price history
| Date | Event | Price |
|---|---|---|
| 5/14/2024 | Listed for sale | $822,500$366/sqft |
Source: | ||
Public tax history
| Year | Property taxes | Tax assessment |
|---|---|---|
| 2023 | $4,708 -26.6% | $660,000 +12.2% |
| 2022 | $6,410 | $588,366 +10.2% |
| 2021 | -- | $533,852 +1% |
Find assessor info on the county website
Monthly payment calculator
Neighborhood: Southdale
Nearby schools
GreatSchools rating
- 9/10Horn Elementary SchoolGrades: PK-5Distance: 0.7 mi
- 6/10Pershing Middle SchoolGrades: 6-8Distance: 0.6 mi
- 5/10Bellaire High SchoolGrades: 9-12Distance: 1.4 mi
Schools provided by the listing agent
- Elementary: Horn Elementary School (Houston)
- Middle: Pershing Middle School
- High: Bellaire High School
- District: 27 - Houston
Source: HAR. This data may not be complete. We recommend contacting the local school district to confirm school assignments for this home.
Nearby homes
Local experts in 77401
Loading
Loading
