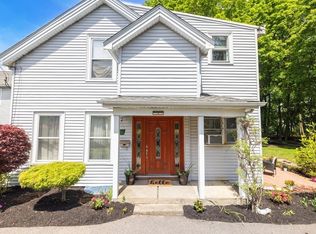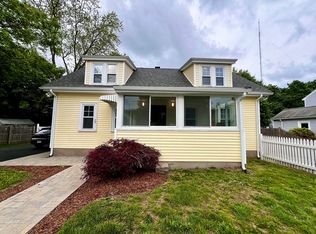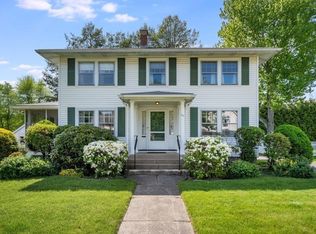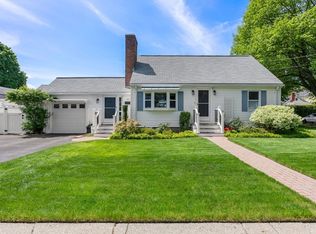Bask in the sun-drenched charm of this well-loved split level on a private neighborhood street! The main level offers an open concept living area with decorative beams and columns, perfect for entertaining, with a modern updated kitchen, primary bedroom, 2 additional spacious bedrooms, and a full bath. The lower level boasts a family room, a flexible 4th bedroom/office with walk-in closet, a 2nd full bath, storage areas, and a walkout to a lovely stone patio and peaceful yard. Recently refreshed in July 2023 with new paint, floor tiles, basement vinyl flooring, lighting fixtures, and more! This home is ideally located near playgrounds, tennis courts, athletic fields, and boasts convenient access to the Needham Heights Commuter Rail, buses, highways, and Newton's Green Line train to Boston. Not to be missed!
For sale
Price cut: $10K (5/23)
$962,000
15 River Park St, Needham, MA 02494
4beds
1,574sqft
Est.:
Single Family Residence
Built in 1959
7,405 sqft lot
$1,042,400 Zestimate®
$611/sqft
$-- HOA
What's special
- 7 days
- on Zillow |
- 1,171
- views |
- 47
- saves |
Likely to sell faster than
Travel times
Tour with a buyer’s agent
Tour with a buyer’s agent
Open house
Facts & features
Interior
Bedrooms & bathrooms
- Bedrooms: 4
- Bathrooms: 2
- Full bathrooms: 2
Primary bedroom
- Features: Closet, Flooring - Hardwood
- Level: First
Bedroom 2
- Features: Closet, Flooring - Hardwood
- Level: First
Bedroom 3
- Features: Closet, Flooring - Hardwood
- Level: First
Bedroom 4
- Features: Closet, Flooring - Vinyl
Bathroom 1
- Features: Bathroom - Full, Bathroom - Tiled With Tub & Shower, Flooring - Stone/Ceramic Tile
- Level: First
Bathroom 2
- Features: Bathroom - Full, Bathroom - Tiled With Shower Stall, Flooring - Vinyl
- Level: Basement
Dining room
- Level: First
Family room
- Features: Flooring - Vinyl, Recessed Lighting
- Level: Basement
Kitchen
- Features: Flooring - Stone/Ceramic Tile, Dining Area, Recessed Lighting, Stainless Steel Appliances, Lighting - Pendant
- Level: First
Living room
- Features: Flooring - Hardwood, Lighting - Pendant
- Level: First
Heating
- Baseboard, Natural Gas
Cooling
- Central Air
Appliances
- Laundry: In Basement, Electric Dryer Hookup, Washer Hookup
Features
- Central Vacuum
- Flooring: Tile, Vinyl, Hardwood
- Doors: Storm Door(s)
- Windows: Insulated Windows
- Basement: Full,Finished,Walk-Out Access,Interior Entry,Garage Access
- Number of fireplaces: 1
- Fireplace features: Living Room
Interior area
- Total structure area: 1,574
- Total interior livable area: 1,574 sqft
Virtual tour
Property
Parking
- Total spaces: 6
- Parking features: Attached, Garage Door Opener, Paved Drive, Off Street
- Garage spaces: 1
- Covered spaces: 1
- Has uncovered spaces: Yes
Property
- Exterior features: Patio, Sprinkler System, Fenced Yard
- Patio & porch details: Patio
- Fencing: Fenced
Lot
- Lot size: 7,405 sqft
- Lot features: Gentle Sloping
Other property information
- Parcel number: M:085.0 B:0040 L:0000.0,142123
- Zoning: SRB
Construction
Type & style
- Home type: SingleFamily
- Architectural style: Raised Ranch
- Property subType: Single Family Residence
Material information
- Construction materials: Frame
- Foundation: Concrete Perimeter
- Roof: Shingle
Condition
- Year built: 1959
Utilities & green energy
Utility
- Sewer information: Public Sewer
- Water information: Public
- Utilities for property: for Gas Range, for Electric Dryer, Washer Hookup
Green energy
- Energy efficient items: Thermostat
Community & neighborhood
Community
- Community features: Public Transportation, Shopping, Tennis Court(s), Park, Medical Facility, Highway Access, Public School, T-Station
Location
- Region: Needham
HOA & financial
Other financial information
- : 2%
- Fees based on: Net Sale Price
Services availability
Make this home a reality
Estimated market value
$1,042,400
$990,000 - $1.09M
$4,999/mo
Price history
| Date | Event | Price |
|---|---|---|
| 5/23/2024 | Price change | $962,000-1%$611/sqft |
Source: MLS PIN #73238384 | ||
| 5/15/2024 | Listed for sale | $972,000+15.7%$618/sqft |
Source: MLS PIN #73238384 | ||
| 6/1/2021 | Sold | $840,000+38.8%$534/sqft |
Source: MLS PIN #72813715 | ||
| 8/24/2015 | Sold | $605,000-5.3%$384/sqft |
Source: Public Record | ||
| 6/19/2015 | Listed for sale | $639,000+39.2%$406/sqft |
Source: Thread Real Estate #71860867 | ||
Public tax history
| Year | Property taxes | Tax assessment |
|---|---|---|
| 2023 | $9,318 +7.6% | $714,600 +10.3% |
| 2022 | $8,658 +8.8% | $647,600 +6.1% |
| 2021 | $7,956 +2% | $610,600 -2.3% |
Find assessor info on the county website
Monthly payment calculator
Neighborhood: 02494
Nearby schools
GreatSchools rating
- 6/10Eliot Elementary SchoolGrades: K-5Distance: 0.6 mi
- 10/10Pollard Middle SchoolGrades: 7-8Distance: 2.3 mi
- 8/10Needham High SchoolGrades: 9-12Distance: 1.6 mi
Schools provided by the listing agent
- Elementary: Eliot
- Middle: Pollard
- High: Needham High
Source: MLS PIN. This data may not be complete. We recommend contacting the local school district to confirm school assignments for this home.
Nearby homes
Local experts in 02494
Loading
Loading



