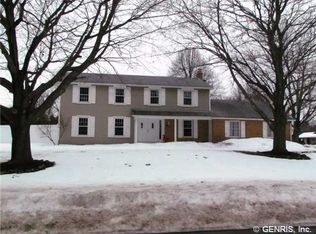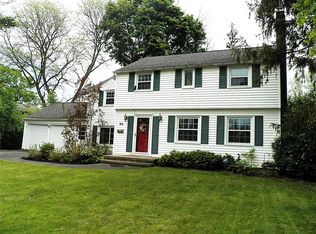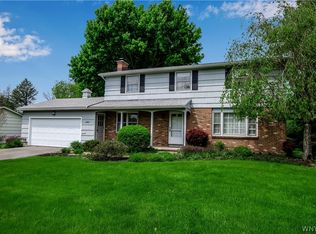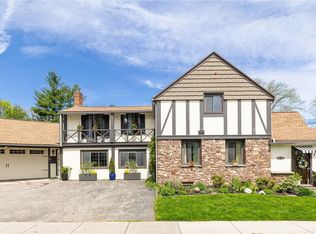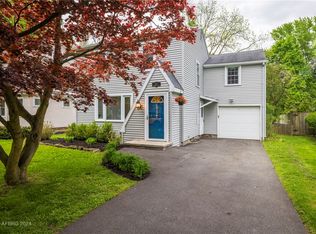5 Middlebrook Ln, Rochester, NY 14618
What's special
- 16 days
- on Zillow |
- 3,568
- views |
- 256
- saves |
Travel times
Facts & features
Interior
Bedrooms & bathrooms
- Bedrooms: 5
- Bathrooms: 3
- Full bathrooms: 2
- 1/2 bathrooms: 1
- Main level bathrooms: 1
Heating
- Gas, Forced Air
Cooling
- Central Air
Appliances
- Included: Dryer, Dishwasher, Electric Cooktop, Exhaust Fan, Gas Water Heater, Refrigerator, Range Hood, Washer
- Laundry: Main Level
Features
- Breakfast Bar, Den, Separate/Formal Dining Room, Entrance Foyer, Eat-in Kitchen, Separate/Formal Living Room, Home Office, Solid Surface Counters, Bath in Primary Bedroom
- Flooring: Carpet, Hardwood, Tile, Varies
- Basement: Full
- Number of fireplaces: 1
Interior area
- Total structure area: 2,813
- Total interior livable area: 2,813 sqft
Property
Parking
- Total spaces: 2
- Parking features: Attached, Driveway, Garage Door Opener
- Garage spaces: 2
- Covered spaces: 2
Property
- Levels: Two
- Stories: 2
- Pool features: In Ground
- Exterior features: Blacktop Driveway, Fully Fenced, Pool
- Fencing: Full,Pet Fence
Lot
- Lot size: 0.35 Acres
- Lot size dimensions: 145 x 207
- Lot features: Corner Lot, Cul-De-Sac, Residential Lot
Other property information
- Additional structures included: Shed(s), Storage
- Parcel number: 2620001500900002001000
- Special conditions: Standard
Construction
Type & style
- Home type: SingleFamily
- Architectural style: Colonial
- Property subType: Single Family Residence
Material information
- Construction materials: Vinyl Siding
- Foundation: Block
- Roof: Shingle
Condition
- Property condition: Resale
- Year built: 1970
Utilities & green energy
Utility
- Sewer information: Connected
- Water information: Connected, Public
- Utilities for property: Cable Available, High Speed Internet Available, Sewer Connected, Water Connected
Community & neighborhood
Location
- Region: Rochester
- Subdivision: Evans Farm Sec 10
Other
Other facts
- Listing terms: Cash,Conventional,FHA,VA Loan
Services availability
Contact a buyer's agent
Connect with a local buyer’s agent who advertises with Zillow.
By pressing Contact an agent, you agree that Zillow Group and its affiliates, and may call/text you about your inquiry, which may involve use of automated means and prerecorded/artificial voices. You don't need to consent as a condition of buying any property, goods or services. Message/data rates may apply. You also agree to our Terms of Use. Zillow does not endorse any real estate professionals. We may share information about your recent and future site activity with your agent to help them understand what you're looking for in a home.
Estimated market value
$3,492/mo
Price history
| Date | Event | Price |
|---|---|---|
| 5/15/2024 | Pending sale | $424,900$151/sqft |
Source: | ||
| 5/9/2024 | Listed for sale | $424,900+51.7%$151/sqft |
Source: | ||
| 7/25/2014 | Sold | $280,000-1.7%$100/sqft |
Source: | ||
| 5/21/2014 | Price change | $284,900-1.7%$101/sqft |
Source: RE/MAX Realty Group #R243294 | ||
| 4/24/2014 | Price change | $289,900-1.7%$103/sqft |
Source: RE/MAX Realty Group #R243294 | ||
Public tax history
| Year | Property taxes | Tax assessment |
|---|---|---|
| 2023 | -- | $316,600 |
| 2022 | -- | $316,600 |
| 2021 | -- | $316,600 |
Find assessor info on the county website
Monthly payment calculator
Neighborhood: 14618
Nearby schools
GreatSchools rating
- 6/10French Road Elementary SchoolGrades: 3-5Distance: 0.5 mi
- 6/10Twelve Corners Middle SchoolGrades: 6-8Distance: 1.4 mi
- 7/10Brighton High SchoolGrades: 9-12Distance: 1.2 mi
Schools provided by the listing agent
- District: Brighton
Source: NYSAMLSs. This data may not be complete. We recommend contacting the local school district to confirm school assignments for this home.
