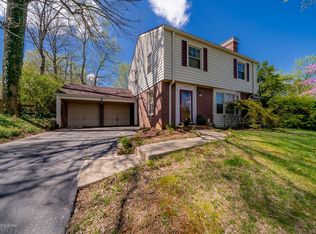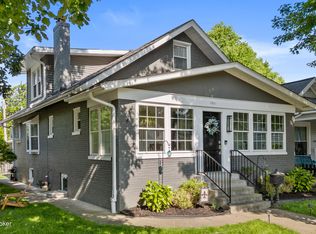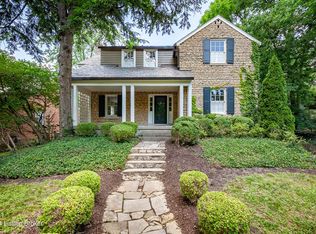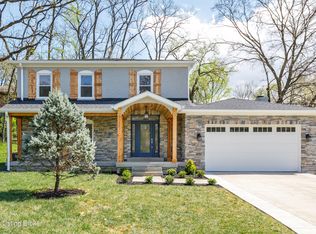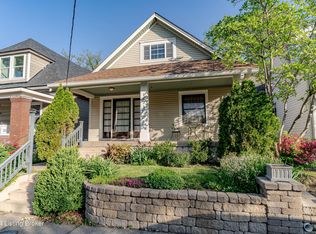Welcome to 1 Ridge Road. The Highlands always offers unique homes and this home is no exception. This 1940's brick home sits on 0.36 of an acre on a quiet hidden cut-de-sac, with close to 3,000 square feet of living space. There are 4 bedrooms and 3.5 bathrooms. All the doors are solid wood with thumb latch handles. The front and back door are Dutch style which offer the perfect blend of rustic and modern. The front door has a double cast iron screen door and a single cast iron screen on the backdoor. There are multiple windows throughout, giving an abundance of natural light. The galley style kitchen has stainless steel countertops and sink, with a mix of metal and wood cabinetry and leads to a formal dining room with built-in corner cabinetry and French doors. The great room has a wood stove with heat source, a bay window, and concertina style doors which could be closed for those cozy winter days. From the Great room, French doors lead to an office, hallway, green house with glass sliding doors (gardener's dream house). Wood double doors lead to a huge primary suite with multiple closets and a full bath. There is a further 1st floor bedroom and full bath with a separate walk-in closet off the front entryway. On the 2nd floor there is a full bath, 3rd bedroom, closet and what could be another primary bedroom with an extensive purpose built walk-in closet and mirror. In the basement there is a dedicated laundry room containing an original half bath with an updated system. The HVAC is 2018, there is wood shop area, a room with built-in cabinetry and shelving. OUTSIDE, this home offers, double corner lot, circular stone driveway, beautiful manicured yard, mature trees, and flowers that offer so much color. There is a two car garage, a breeze way to back door, seating area, shed, a fenced in area behind the garage and an extra graveled parking space, with the separate deeded lot in front. This home is your next dream home.
Pending
$592,000
1 Ridge Rd, Louisville, KY 40205
4beds
2,949sqft
Est.:
Single Family Residence
Built in 1940
0.36 Acres lot
$581,600 Zestimate®
$201/sqft
$-- HOA
What's special
Manicured yardConcertina style doorsBrick homeOriginal half bathSeating areaGalley style kitchenStainless steel countertops
- 14 days
- on Zillow |
- 3,083
- views |
- 151
- saves |
Travel times
Facts & features
Interior
Bedrooms & bathrooms
- Bedrooms: 4
- Bathrooms: 4
- Full bathrooms: 3
- 1/2 bathrooms: 1
Office
- Level: First
Primary bedroom
- Level: Second
Primary bathroom
- Level: First
Loft
- Level: Second
Laundry
- Level: Basement
Den
- Level: First
Bedroom
- Level: First
Kitchen
- Level: First
Dining room
- Level: First
Primary bedroom
- Level: First
Bedroom
- Level: Second
Great room
- Level: First
Heating
- Electric, Forced Air, Natural Gas
Cooling
- Wall/Window Unit(s), Central Air
Features
- Basement: Unfinished,Walk-Up Access
- Number of fireplaces: 2
Interior area
- Total structure area: 2,949
- Total interior livable area: 2,949 sqft
- Finished area above ground: 2,949
- Finished area below ground: 0
Property
Parking
- Total spaces: 3
- Parking features: Carport, Off Street, On Street, Driveway
- Garage spaces: 2
- Covered spaces: 3
- Has uncovered spaces: Yes
- Carport spaces: 1
Property
- Stories: 2
- Patio & porch details: Patio, Porch
- Fencing: Partial,Split Rail,Chain Link
Lot
- Lot size: 0.36 Acres
- Lot size dimensions: 0
- Lot features: Corner Lot, Cul-De-Sac, Dead End, Level
Other property information
- Parcel number: 079F01100000
Construction
Type & style
- Home type: SingleFamily
- Property subType: Single Family Residence
Material information
- Construction materials: Brick, Vinyl Siding
- Foundation: Crawl Space, Slab, Concrete Perimeter
- Roof: Flat,Shingle
Condition
- Year built: 1940
Utilities & green energy
Utility
- Electric utility on property: Yes
- Sewer information: Public Sewer
- Water information: Public
- Utilities for property: Electricity Connected, Natural Gas Connected
Community & neighborhood
Location
- Region: Louisville
- Subdivision: Aberdeen
HOA & financial
HOA
- Has HOA: No
Services availability
Make this home a reality
Estimated market value
$581,600
$553,000 - $611,000
$2,809/mo
Price history
| Date | Event | Price |
|---|---|---|
| 5/19/2024 | Pending sale | $592,000$201/sqft |
Source: | ||
| 5/10/2024 | Listed for sale | $592,000$201/sqft |
Source: | ||
Public tax history
| Year | Property taxes | Tax assessment |
|---|---|---|
| 2020 | $3,582 | $300,000 |
| 2019 | $3,582 +3.1% | $300,000 |
| 2018 | $3,475 | $300,000 |
Find assessor info on the county website
Monthly payment calculator
Neighborhood: Belknap
Nearby schools
GreatSchools rating
- 6/10Bloom Elementary SchoolGrades: K-5Distance: 1.6 mi
- 2/10Highland Middle SchoolGrades: 6-8Distance: 0.5 mi
- 9/10Atherton High SchoolGrades: 9-12Distance: 0.7 mi
Nearby homes
Local experts in 40205
Loading
Loading
