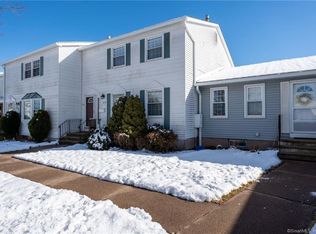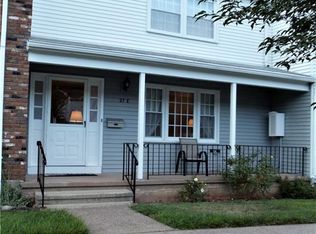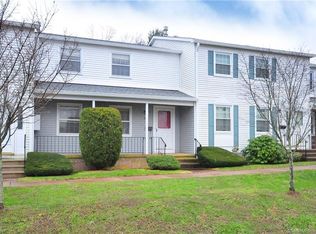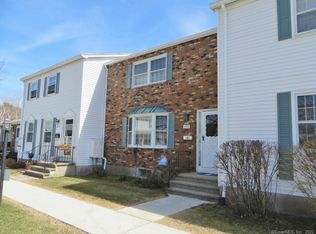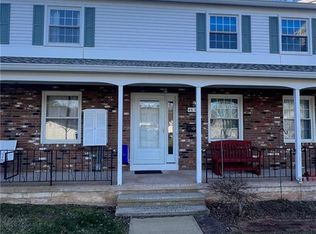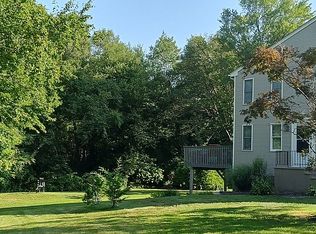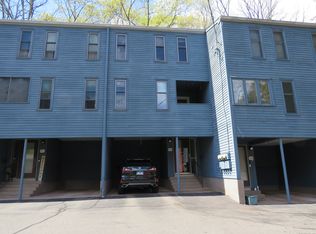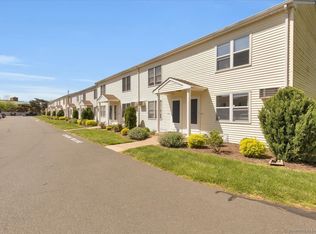Nestled within a tranquil neighborhood, this condominium presents a delightful fusion of serenity and practicality. Recently renovated, the home features a new roof installed two years ago and a fresh water heater dating back to 2019, ensuring both comfort and dependability. Upon entry, you're welcomed into a charming and airy living space illuminated by natural light streaming through expansive windows, accentuating the light wood flooring. The kitchen boasts sleek white cabinetry,modern appliances, and recessed lighting, harmonized by a stylish backsplash. Its pristine white surfaces are complemented by a central island, perfect for casual dining or morning coffee rituals. This culinary area seamlessly blends functionality with contemporary design. Stepping outside, you're greeted by a spacious backyard, offering ample space for gardening and outdoor pursuits. The patio area, bordered by lush landscaping and mature trees, creates an idyllic setting for al fresco dining or enjoying balmy summer evenings. Situated in a highly convenient location, just minutes from shopping centers and major highways, this property caters perfectly to commuters and those seeking nearby leisure and retail options. OFFERS DUE EOD MAY 13
For sale
$240,000
23 Esquire Dr UNIT C, Manchester, CT 06042
3beds
1,464sqft
Est.:
Condominium, Apartment
Built in 1973
-- sqft lot
$-- Zestimate®
$164/sqft
$390/mo HOA
What's special
Mature treesRecessed lightingExpansive windowsStylish backsplashLush landscapingCentral islandLight wood flooring
- 6 days
- on Zillow |
- 3,453
- views |
- 259
- saves |
Likely to sell faster than
Travel times
Tour with a buyer’s agent
Tour with a buyer’s agent
Facts & features
Interior
Bedrooms & bathrooms
- Bedrooms: 3
- Bathrooms: 3
- Full bathrooms: 2
- 1/2 bathrooms: 1
Living room
- Level: Main
Kitchen
- Level: Main
Primary bedroom
- Level: Upper
Bedroom
- Level: Upper
Bedroom
- Level: Upper
Basement
- Has basement: Yes
- Basement: Full,Unfinished,Storage Space
Heating
- Heating features: Forced Air, Natural Gas
Cooling
- Cooling features: Central Air
Appliances
- Appliances included: Oven/Range, Refrigerator, Dishwasher, Washer, Dryer, Water Heater
- Laundry features: Lower Level
Interior features
- Door features: Storm Door(s)
- Interior features: Smart Thermostat
Other interior features
- Total structure area: 1,464
- Total interior livable area: 1,464 sqft
- Finished area above ground: 1,464
- Attic: Access Via Hatch
Property
Parking
- Total spaces: 1
- Parking features: Carport
- Garage spaces: 1
- Covered spaces: 1
- Carport: Yes
Property
- Stories: 2
- Private pool: Yes
- Pool features: In Ground
- Patio & porch details: Porch, Patio
Lot
- Lot features: Level
Other property information
- Parcel number: 2425262
- Attached to another structure: Yes
- Zoning: RA
Construction
Type & style
- Home type: Condo
- Architectural style: Apartment
- Property subType: Condominium, Apartment
Material information
- Construction materials: Vinyl Siding
Condition
- New construction: No
- Year built: 1973
Utilities & green energy
Utility
- Sewer information: Public Sewer
- Water information: Public
- Utilities for property: Cable Available
Green energy
- Green verification: ENERGY STAR Certified Homes
- Energy efficient items: Thermostat, Doors
Community & neighborhood
Community
- Community features: Near Public Transport
Location
- Region: Manchester
HOA & financial
HOA
- Has HOA: Yes
- HOA fee: $390 monthly
- Amenities included: Tennis Court(s), Management
- Services included: Maintenance Grounds, Trash, Snow Removal, Pest Control, Pool Service, Road Maintenance, Insurance
Services availability
Make this home a reality
Estimated market value
$2,611/mo
Price history
| Date | Event | Price |
|---|---|---|
| 5/10/2024 | Listed for sale | $240,000+131.2%$164/sqft |
Source: | ||
| 2/13/2019 | Sold | $103,800-7.3%$71/sqft |
Source: | ||
| 12/29/2018 | Listed for sale | $112,000$77/sqft |
Source: Property Works Connecticut #170151764 | ||
Public tax history
| Year | Property taxes | Tax assessment |
|---|---|---|
| 2023 | $4,635 +3% | $124,600 |
| 2022 | $4,501 +16.5% | $124,600 +35.3% |
| 2021 | $3,862 +0.2% | $92,100 |
Find assessor info on the county website
Monthly payment calculator
Neighborhood: Buckley
Getting around
Nearby schools
GreatSchools rating
- 6/10Buckley SchoolGrades: PK-4Distance: 0.2 mi
- 2/10Illing Middle SchoolGrades: 7-8Distance: 1.2 mi
- 3/10Manchester High SchoolGrades: 9-12Distance: 1.6 mi
Schools provided by the listing agent
- Elementary: Buckley
- High: Manchester
Source: Smart MLS. This data may not be complete. We recommend contacting the local school district to confirm school assignments for this home.
Nearby homes
Local experts in 06042
Loading
Loading
