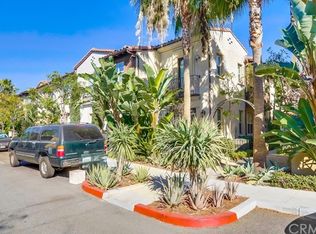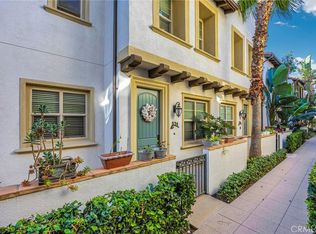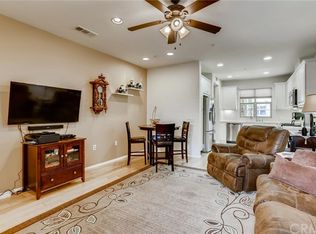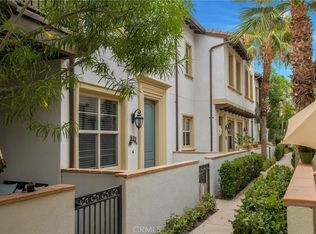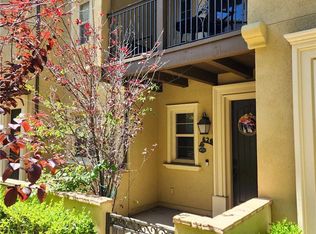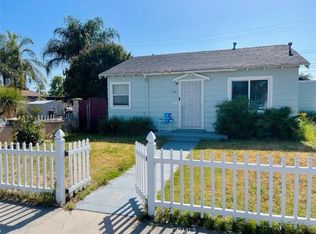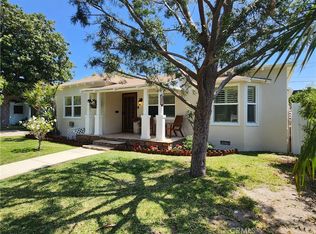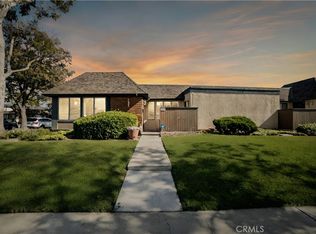Welcome to one of the most sought after 2-bedroom floor plans in Colony Park. This two bed, two bath condo features a downstairs FLEX space that you can use as an office, gym or whatever your heart desires. The first floor also houses the laundry room. Head upstairs, where you’ll find your living area and bedrooms. The modern kitchen with quartz countertops, glass cabinets & stainless steel appliances opens up to the spacious living & dining room. Off the living room, you have access to the cozy covered balcony with privacy screens. Heading into the bedrooms, you’ll find the primary bedroom with en suite bath, dual sinks and walk in closet. The secondary bedroom also boasts a walk-in closet and is near the second full bath in the hallway. This home features: 2-car side by side garage, nest thermostat, plantation shutters, upgraded carpet, sparkling tile flooring and a bright open floorplan. Colony Park's low association dues include: 3 pools, 2 spas, 3 clubhouses, BBQs, fire pits, security, fitness center, dog park, gorgeous landscaping and a neighborhood park. There is also a dedicated FRAN stop, which will take you to one of many Downtown Anaheim attractions such as the popular Anaheim Packing House, Villains Brewing and Center Street Promenade. Colony Park is a quick drive to other attractions such as Disneyland, Angel Stadium and the Honda Center.
Under contract
Listing Provided by:
Monica Villalobos DRE #01974362 714-313-6485,
Real Broker
$749,888
586 S Casita St, Anaheim, CA 92805
2beds
1,218sqft
Est.:
Condominium
Built in 2014
-- sqft lot
$-- Zestimate®
$616/sqft
$250/mo HOA
What's special
Cozy covered balconyNeighborhood parkPrivacy screensSparkling tile flooringGlass cabinetsBright open floorplanStainless steel appliances
- 16 days
- on Zillow |
- 973
- views |
- 60
- saves |
Likely to sell faster than
Travel times
Facts & features
Interior
Bedrooms & bathrooms
- Bedrooms: 2
- Bathrooms: 2
- Full bathrooms: 2
- Main level bathrooms: 2
- Main level bedrooms: 2
Bathroom
- Features: Shower, Shower in Tub, Double Sinks in Primary Bath
Kitchen
- Features: Built-in Trash/Recycling, Kitchen Open to Family Room, Remodeled Kitchen
Cooling
- Central Air
Appliances
- Included: Dishwasher, Disposal
- Laundry: Laundry Closet, Inside
Features
- All Bedrooms Up, Entry, Kitchen, Laundry, Living Room, Master Bedroom, Master Suite, Walk-In Closet(s), Eating Area In Family Room
- Flooring: Carpet, Tile
- Windows: Double Pane Windows
- Has fireplace: No
- Fireplace features: None
- Common walls with other units/homes: 2+ Common Walls,No One Above,No One Below
Interior area
- Total interior livable area: 1,218 sqft
Virtual tour
Property
Parking
- Total spaces: 2
- Parking features: Direct Access
- Garage spaces: 2
- Covered spaces: 2
Property
- Levels: Two
- Stories: 2
- Entry location: 1
- Pool features: Association, Heated, In Ground, Salt Water
- Spa included: Yes
- Spa features: Association, Heated
- View description: None
Lot
- Lot features: Close to Clubhouse
Other property information
- Parcel number: 93406467
- Attached to another structure: Yes
- Special conditions: Standard
- Exclusions: Dining Room Chandelier
Construction
Type & style
- Home type: Condo
- Architectural style: Spanish
- Property subType: Condominium
Condition
- Property condition: Turnkey
- New construction: No
- Year built: 2014
Utilities & green energy
Utility
- Sewer information: Public Sewer
- Water information: Public
- Utilities for property: Sewer Connected, Water Connected
Community & neighborhood
Security
- Security features: Carbon Monoxide Detector(s), Smoke Detector(s)
Community
- Community features: Curbs, Dog Park, Park, Sidewalks, Storm Drains, Street Lights
Location
- Region: Anaheim
- Subdivision: Other (OTHR)
HOA & financial
HOA
- Has HOA: Yes
- HOA fee: $250 monthly
- Amenities included: Pool, Spa/Hot Tub, Fire Pit, Barbecue, Outdoor Cooking Area, Dog Park, Fitness Center, Clubhouse, Insurance, Maintenance Grounds, Call for Rules, Security
- Association name: Colony Park HOA
Other financial information
- : 2%
Other
Other facts
- Listing terms: Down Payment Resource
Services availability
Make this home a reality
Estimated market value
$3,200/mo
Price history
| Date | Event | Price |
|---|---|---|
| 5/16/2024 | Contingent | $749,888$616/sqft |
Source: | ||
| 5/8/2024 | Listed for sale | $749,888+30.4%$616/sqft |
Source: | ||
| 5/4/2021 | Sold | $575,000+6.5%$472/sqft |
Source: Public Record | ||
| 4/5/2021 | Pending sale | $539,900$443/sqft |
Source: | ||
| 4/5/2021 | Listing removed | -- |
Source: | ||
Public tax history
| Year | Property taxes | Tax assessment |
|---|---|---|
| 2023 | $6,945 +1.2% | $598,230 +2% |
| 2022 | $6,860 +14.3% | $586,500 +16.1% |
| 2021 | $6,001 +0.4% | $504,977 +1% |
Find assessor info on the county website
Monthly payment calculator
Neighborhood: The Colony
Nearby schools
GreatSchools rating
- 5/10Jefferson (Thomas) Elementary SchoolGrades: K-6Distance: 0.3 mi
- 3/10South Junior High SchoolGrades: 7-8Distance: 1.3 mi
- 5/10Katella High SchoolGrades: 9-12Distance: 1.2 mi
Schools provided by the listing agent
- Elementary: Jefferson
- Middle: South
- High: Katella
Source: CRMLS. This data may not be complete. We recommend contacting the local school district to confirm school assignments for this home.
Nearby homes
Local experts in 92805
Loading
Loading
